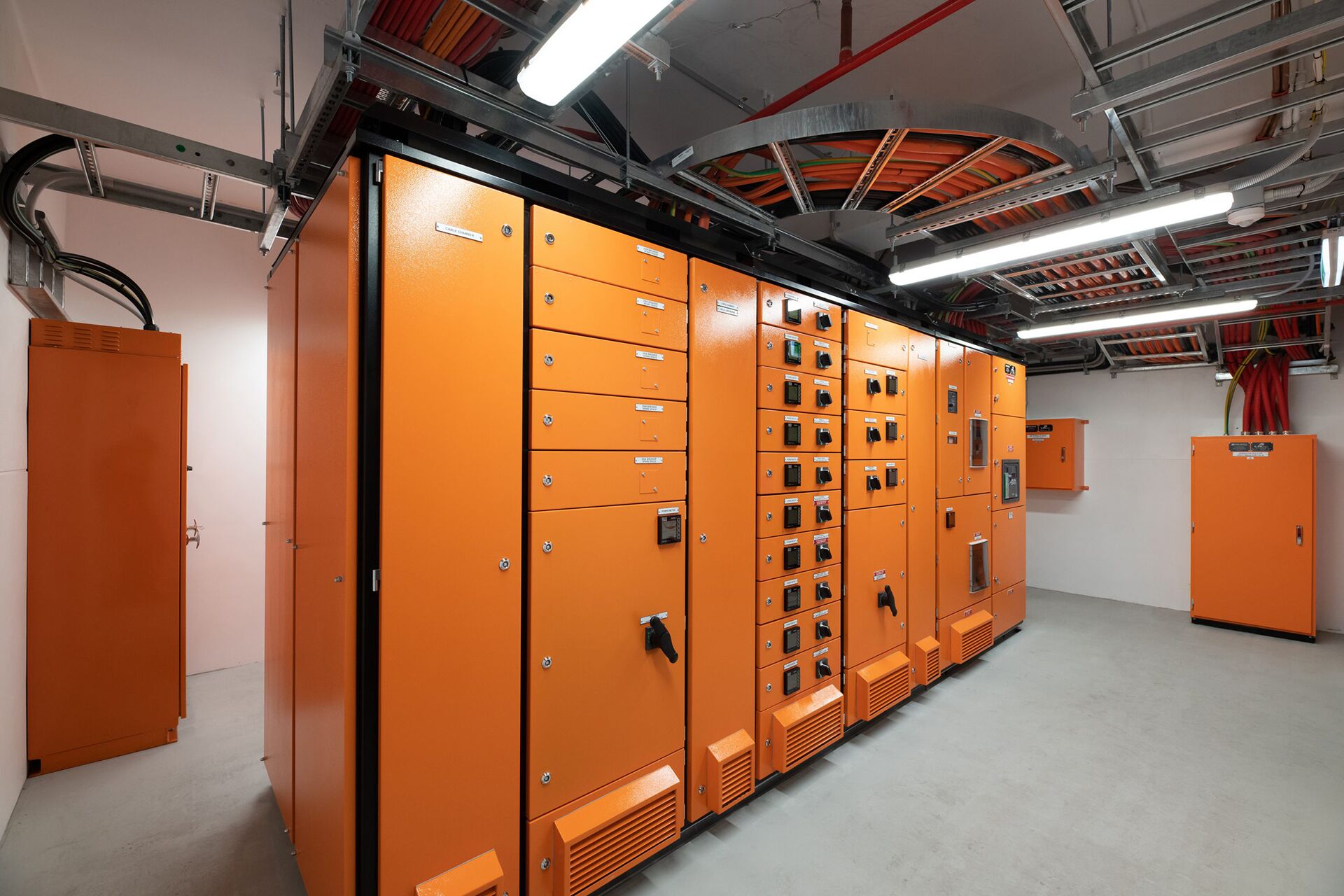
Client: Undisclosed
Designer: Hodgkison, WSP
Client Project Manager: Design & Construct
Delivery Model: Design & Construct
Location: Adelaide, SA
Duration: 31 Weeks
Project Size: 15,000 m2
The refurbishment included four floors of office space and a major services upgrade.
The project needed to provide a solution to replace approximately 90% of the building’s primary electrical infrastructure without interrupting the client’s critical operations.
Additionally, the electrical works had to incorporate bespoke solutions in the MSB design, to minimise the impact of future planned maintenance operations.
This project involved a refurbishment of four floors of office space and a major services upgrade which included new main switchboard (MSB), new generator and load bank, including fuel distribution system and fuel storage tank, replacement of multiple distribution boards throughout the building and CREMS monitoring system of critical power systems, the replacement of cooling tower, air handling units and cooling and heating plant, bespoke design and implementation of a building electrical load shedding strategy, roof-mounted potable water tanks, fire and life-safety upgrades, relocation of existing UPS unit, installation of a new roof safety system and the removal of redundant services and old room structures.
Our team undertook comprehensive site investigations, thorough reviews of the services and shop drawings, coordinated numerous design workshops and developed over 30 critical works plans to ensure that the upgrades could be completed to meet the client’s functional needs without any unplanned shutdowns.
