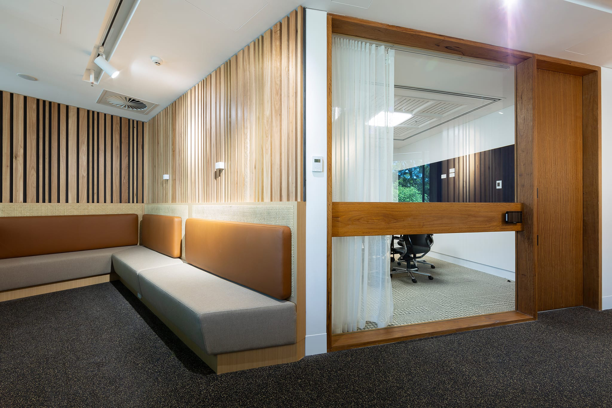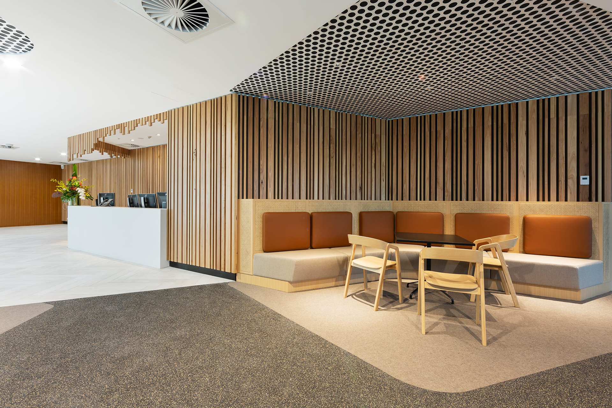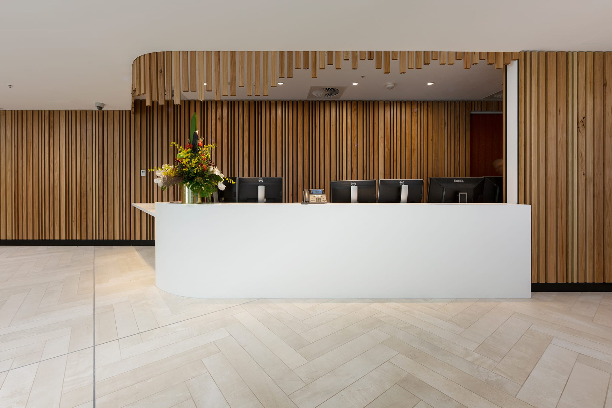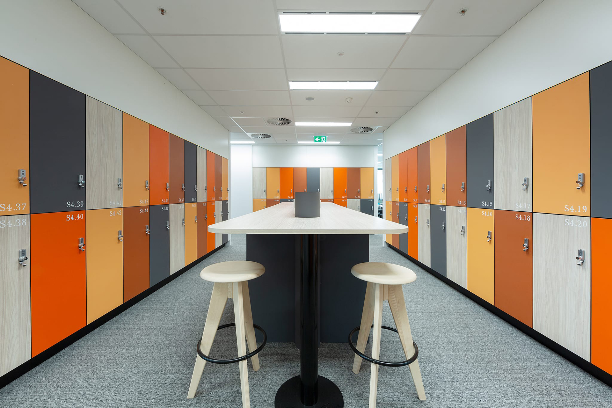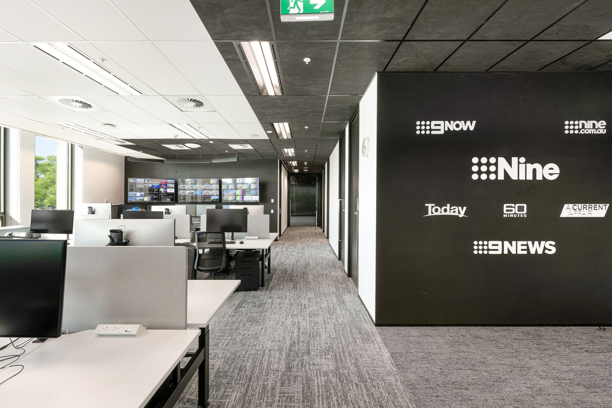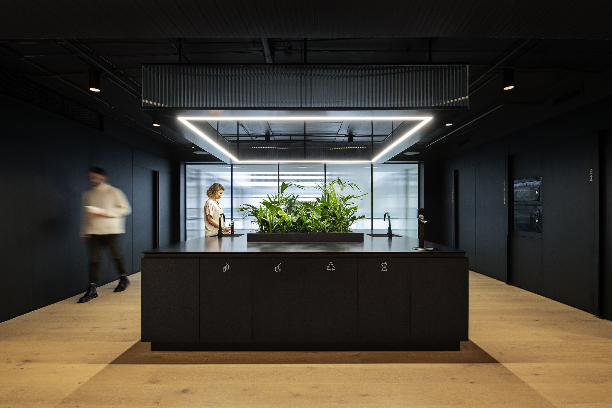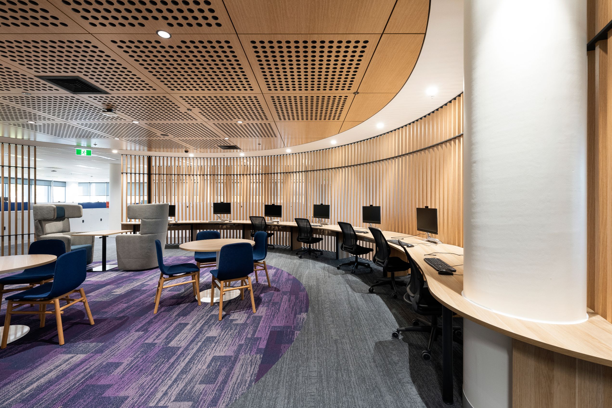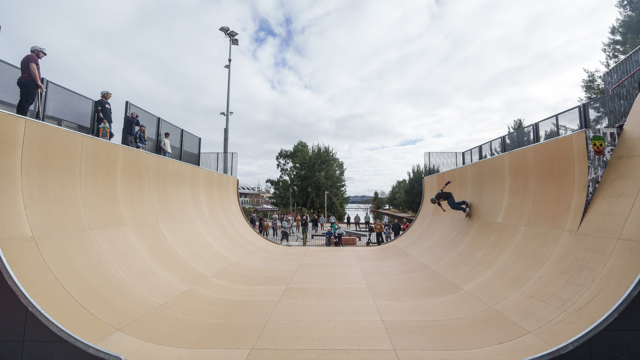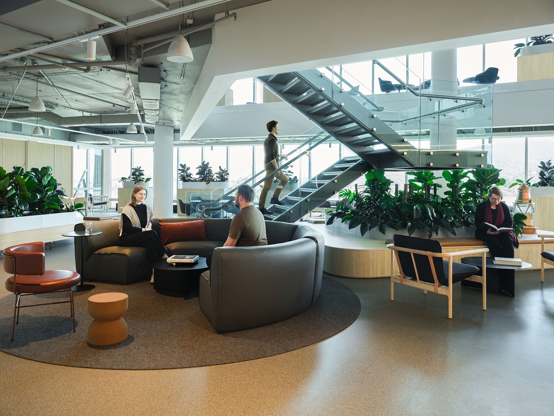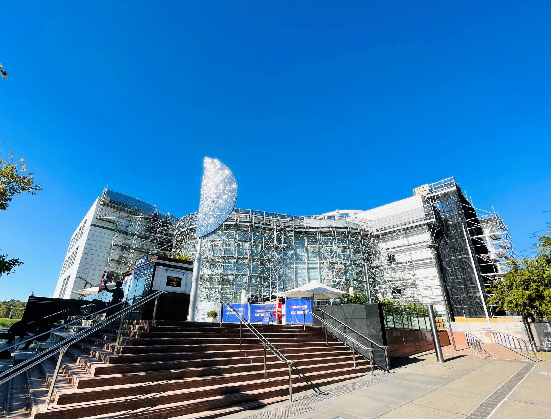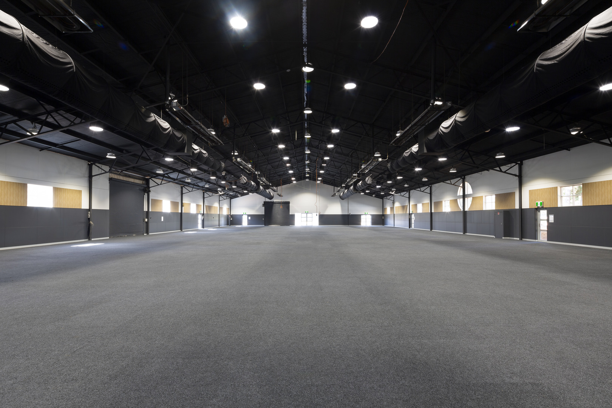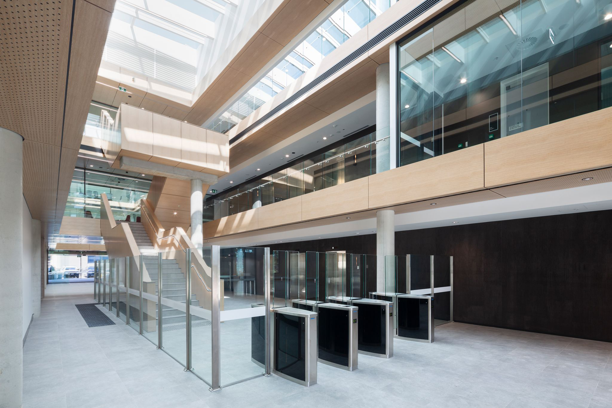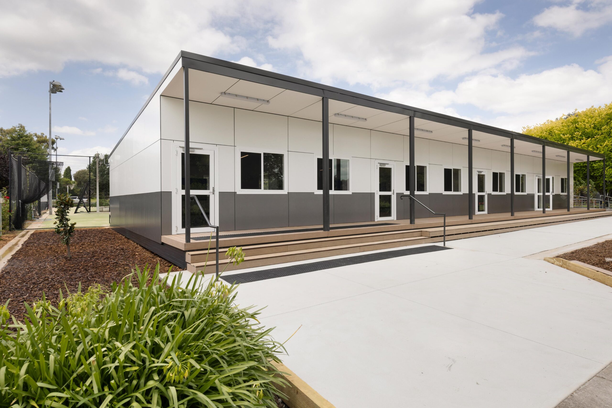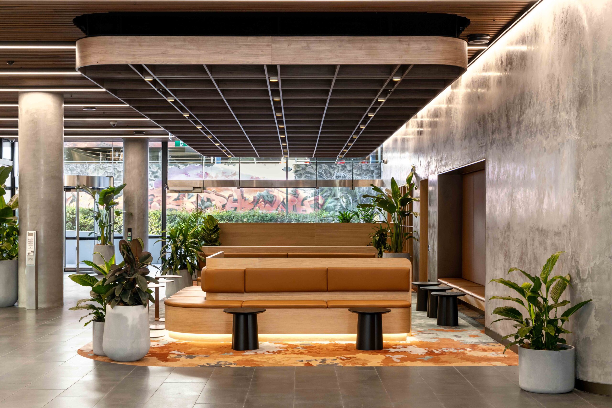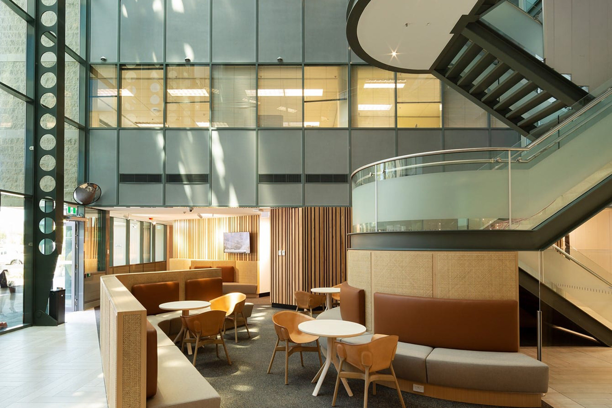
Client: IP Australia
Designer: Davenport Campbell & WSP
Client Project Manager: Dowse Projects
Delivery Model: Managing Contractor
Location: Woden, ACT
Duration: 22 months
Project Size: 21,000 m2
The IP Australia Project consists of 3 individual wings that are connected via link bridges.
SHAPE was engaged to refurbish every level and wing; a massive task as each wing is 6 floors tall, including the plant room. In total, this project was 18 floors plus external works.
The scope of works included a café and on-site data centre (both required relocations and modifications, with the data centre being decommissioned), childcare centre (taking the place of the old café) and landscaping. During construction works, the Government Department continued business as usual, with minimal disruption and safety being the top factors of this project’s success.
The spilt funding from both Challenger (the building owner) and IP Australia allowed SHAPE to upgrade the base building and refurbish the office space into an activity-based style of working, known as FWoW. IP Australia wanted to encourage people to work flexibly around the building; organising their workspaces to collaborate with others easily.
Winner
2020 Master Builders Award for Best Commercial or Retail Fitout, Refurbishment or Alteration >$5m category
