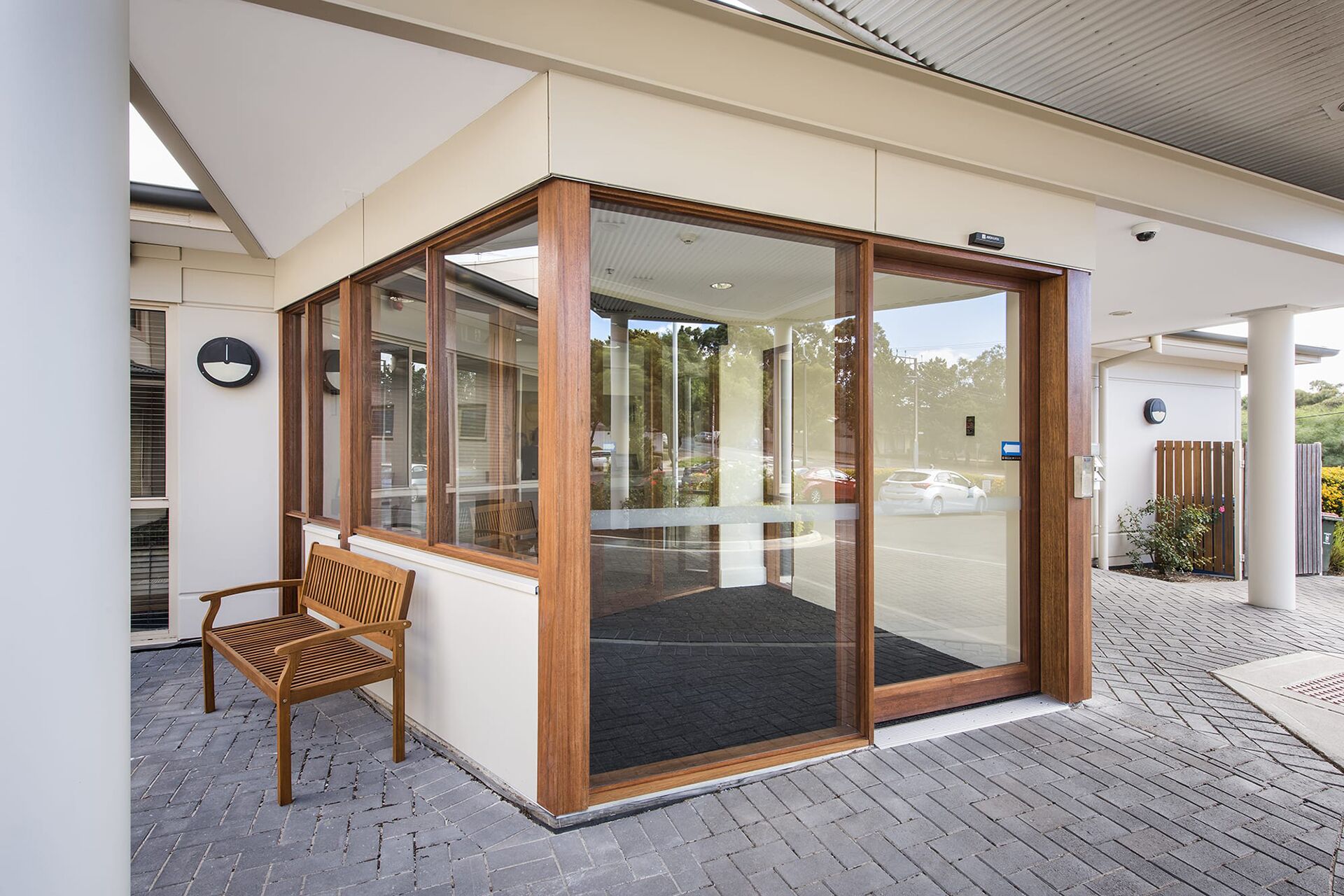
Client: Allity Aged Care
Designer: Brown Falconer
Client Project Manager: RCP
Delivery Model: Lump Sum
Location: Hackham, SA
Duration: 34 weeks
Project Size: 1,500 m2
The scope consisted of the refurbishment of 39 rooms, the common area and external landscaping.
This project had nine separate stages with the work zones being spread throughout the facility. Coordination with the home and its residents was critical and providing a high level of customer service throughout the construction phase was essential. Our team took care to minimise disruption to occupied rooms by holding weekly client meetings throughout the construction phase with the facility’s management team. This ensured communication was clear and allowed for effective coordination of the works.
Commitment to client satisfaction and careful planning allowed our team to deliver this project to a high standard and achieve all objectives.
