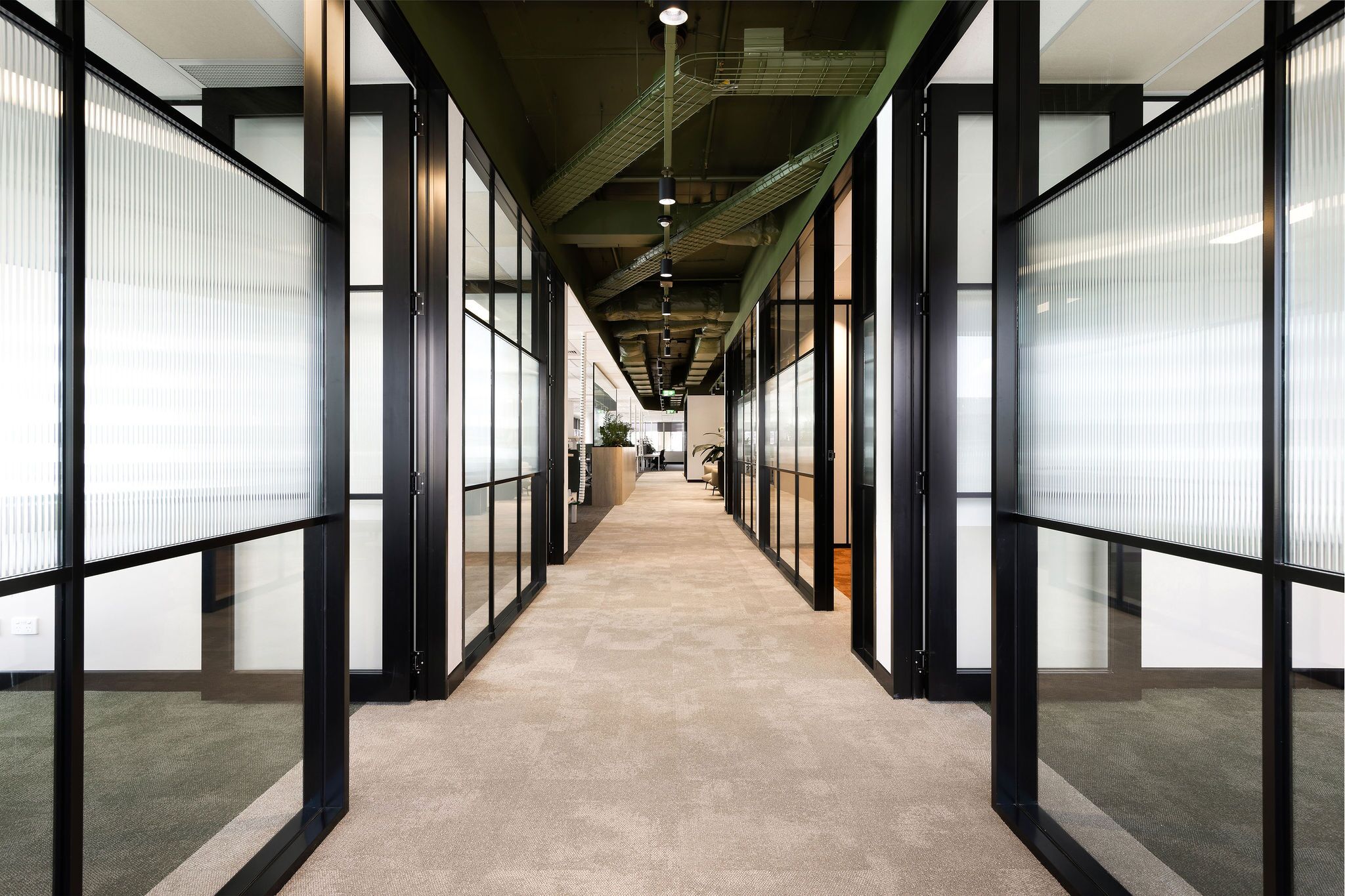
Client: Growthpoint Properties Australia
Designer: Ce Architects
Delivery Model: Design & Construct
Location: Brisbane, QLD
Duration: 12 Weeks
Project Size: 2,200m2
SHAPE creates an inviting space for new tenants at the CB1 building.
SHAPE was appointed under a Design & Construct arrangement to deliver the Growthpoint CB1 Spec refurbishment by ce architects.
The focus of the project was to refurbish and create spaces throughout the CB1 building that encourages new tenants to lease the space. The scope of the project consisted of refurbishing the ground foyer to create a modern environment as existing and new tenants enter foyer threshold. Level 6 consisted of a full makegood of the floor and refurbishment of the amenities to allow for future tenants to move in and create their own office space. The level 7 fitout specifically was created to allow a tenant to move straight in without the hassle of changing/designing anything. The space is fit for purpose and is ready for all new tenants.
The key challenge of this project was coordinating the design to meet the reduced budget of the client. This was achieved through multiple design meetings and cost savings initiatives developed by SHAPE and the architects across the project. SHAPE looked to re-use any items where possible, including the re-use of workstations, accessories and flooring across the project. SHAPE also created an artwork piece of old workstation screens which were being thrown out.
I was thoroughly impressed with SHAPE's professionalism, communication, and collaboration on the recent CB1 project. The SHAPE team kept us informed every step of the way, delivering the project on time and to our design intent. The construction team's level of expertise was evident in the final product. Ce Architects are excited about the opportunity to work with SHAPE in the future and would be comfortable recommending the company to professional peers.
Demi Frangos, Ce Architects
