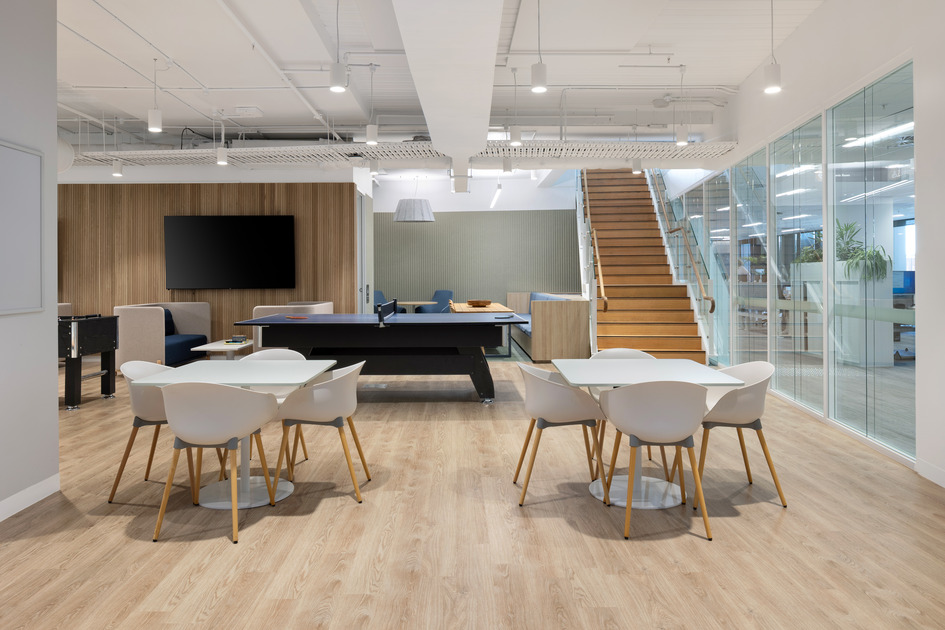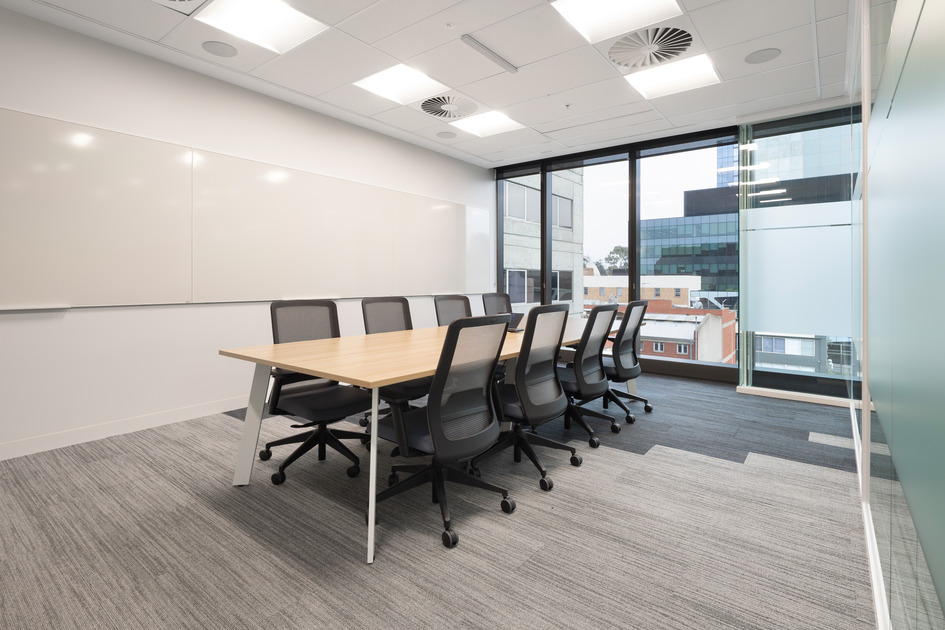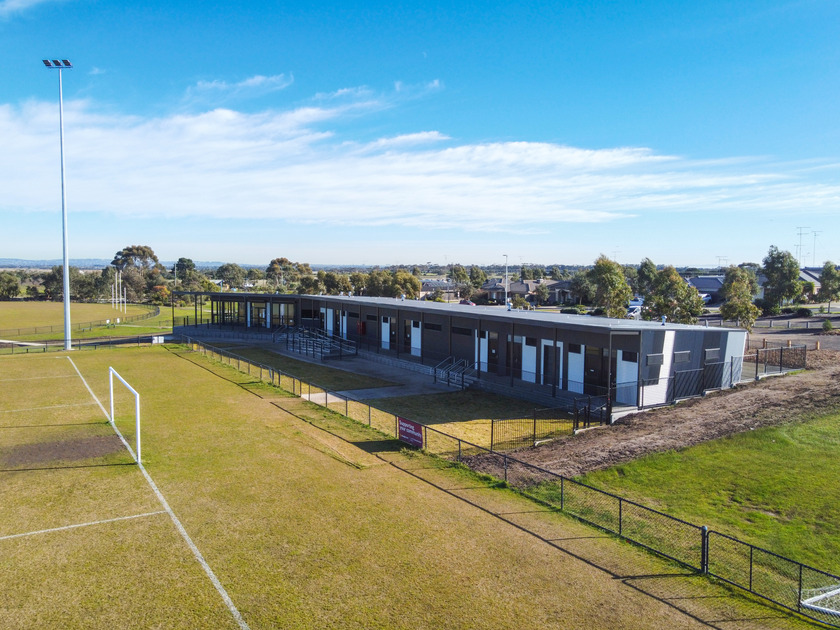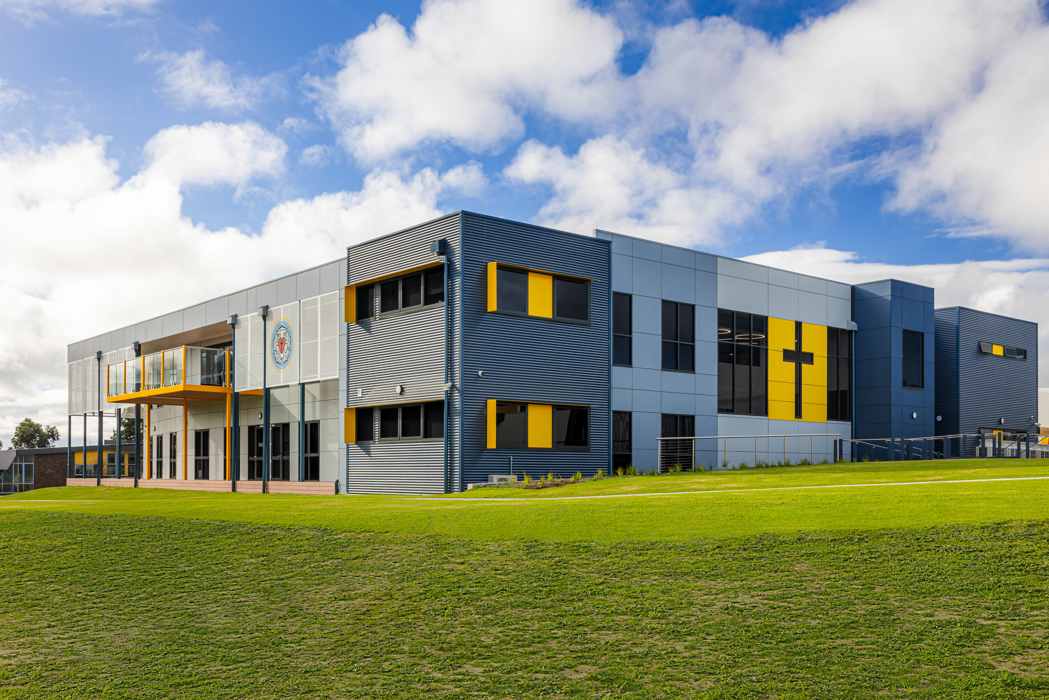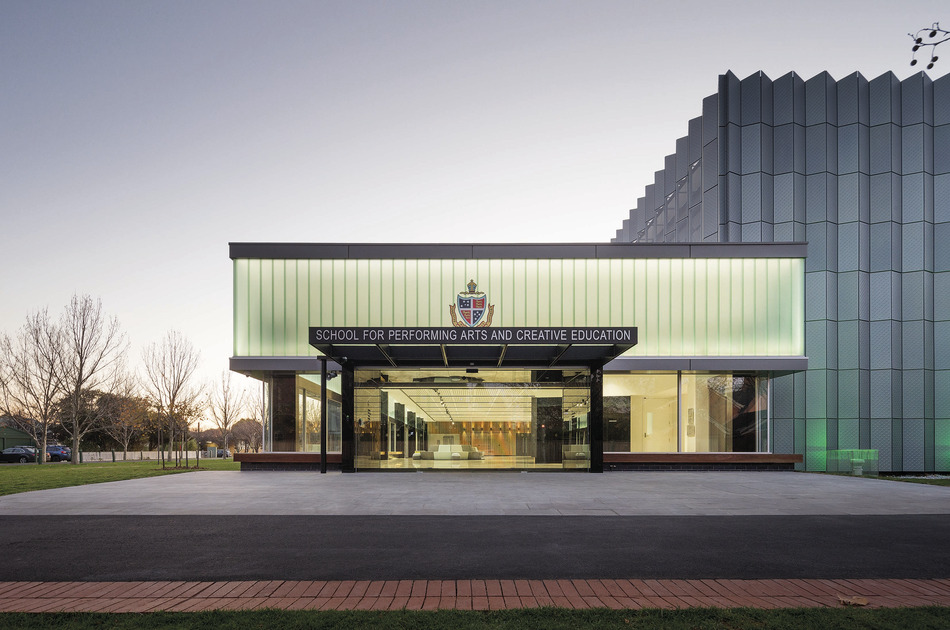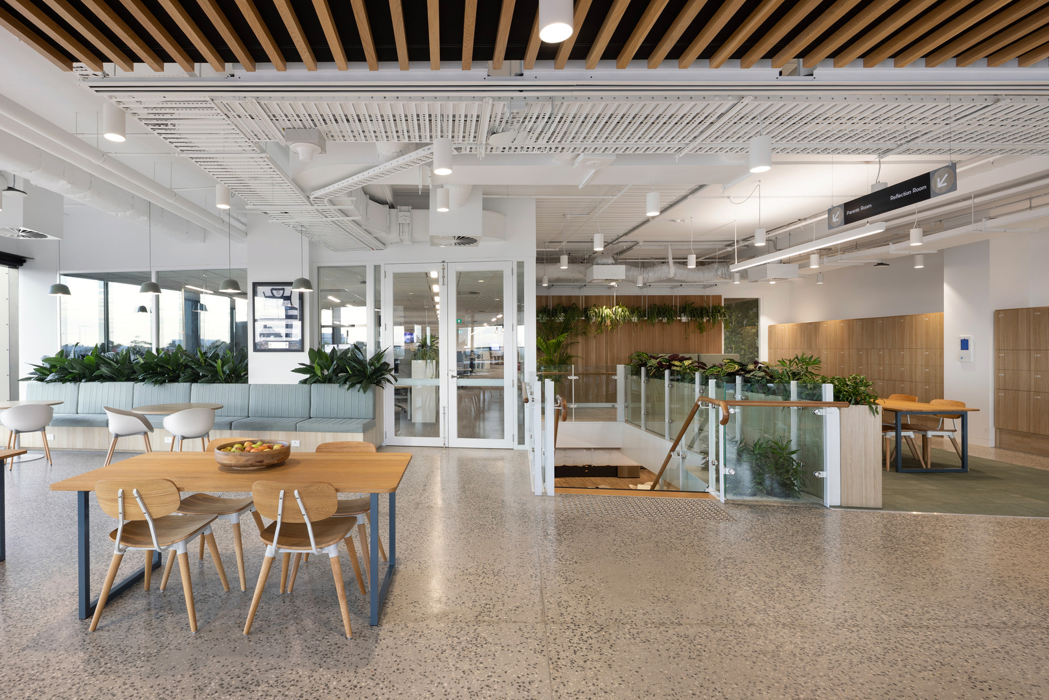
Client: GMHBA Geelong
Designer: PTID
Delivery Model: Lump Sum
Location: Geelong, VIC
Duration: 12 weeks
Project Size: 1,200m2
SHAPE’s carefully staged programme allowed for seamless delivery and minimal downtime for the client.
SHAPE completed an office refurbishment for GMHBA at 60-80 Moorabool Street, Geelong. The aim of the project was to consolidate and refresh their existing workspace to create a more social and collaborative environment with new meeting spaces to improve productivity for staff. This included densifying workstations, creating more open collaboration zones, installing new furniture booths and creating new meeting rooms.
GMHBA previously occupied three floors in the building, and were condensing their workspace into two floors. This adjustment required the demolition and removal of the stair connecting levels 1 and 2, with a lightweight infill to close the void. It also necessitated a comms rack relocation from level 1 to level 2, which was completed successfully, including fibre and data disconnection and termination into the rack once relocated.
This project was delivered in a live environment, and completed in multiple stages to allow for the progressive handover and relocation of GMHBA staff in order to keep their operations active while work progressed. Once staff occupied the refurbished spaces, SHAPE took control of the recently vacated areas to continue the construction works. This process required detailed coordination between the client and trades, with the project team ensuring timing and dates were strictly adhered to. The hoarding layouts were continually modified to suit the changes in floor plan, allowing work to progress on schedule while ensuring GMHBA staff could quietly enjoy their new environment.



