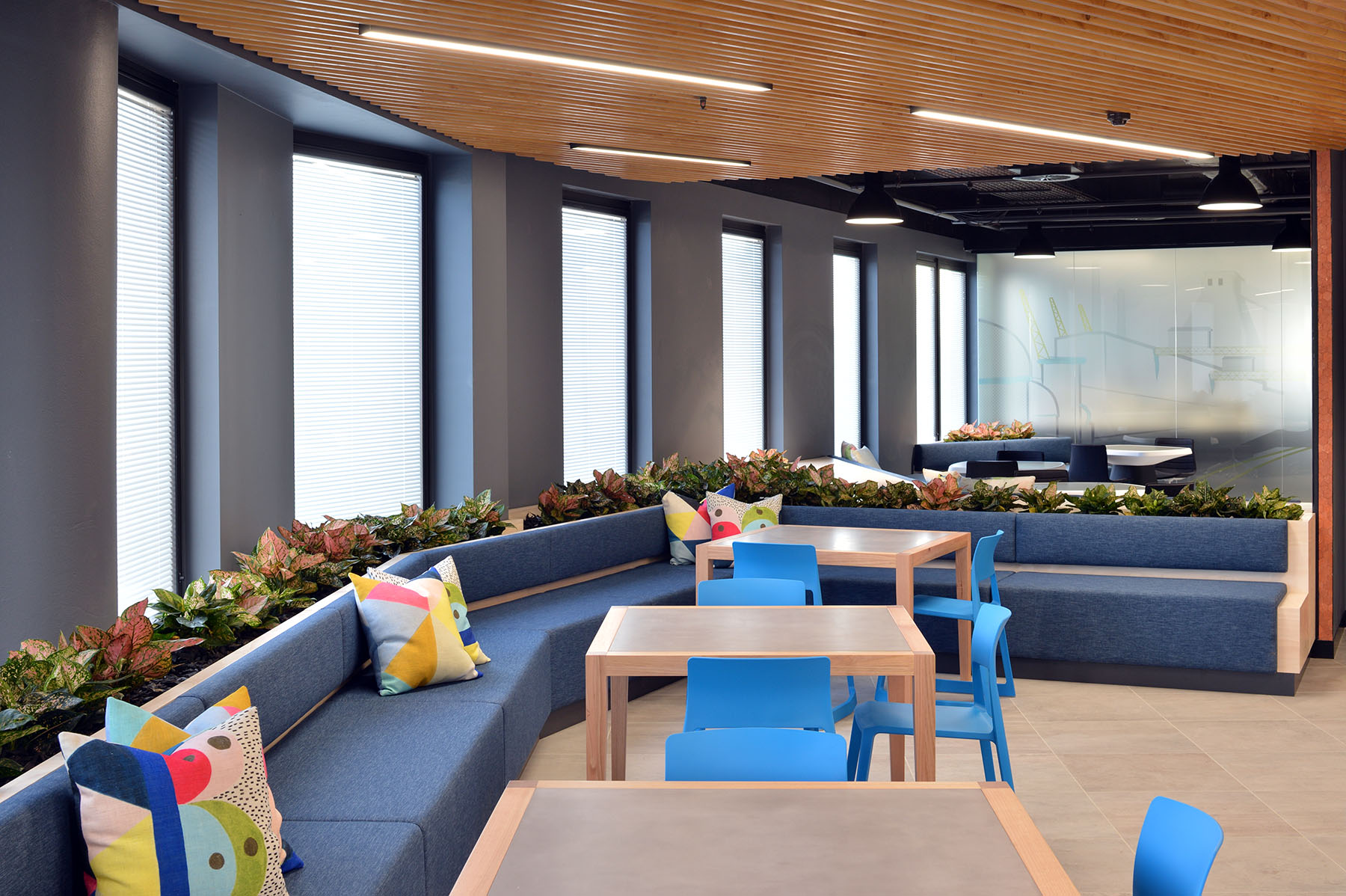
Client: Commonwealth Bank of Australia
Designer: Davenport Campbell
Client Project Manager: CBRE
Delivery Model: Fixed Lump Sum
Location: Newcastle, NSW
Duration: 10 Weeks
Project Size: 1,750m2
CBA required a fresh new open plan design for their Newcastle location.
The project was completed within a live environment, meaning continuity of business operations was essential with minimal disruption to staff. The scope consisted of a large entry area with a feature ceiling, boardrooms, audiovisual training rooms, quiet “POD” style meeting rooms, a first aid room, a full kitchen, break-out collaboration spaces and 166 open plan workstations for their staff.
The project also required a main computer room as their central hub, requiring early handover approximately three weeks prior to the practical completion date.