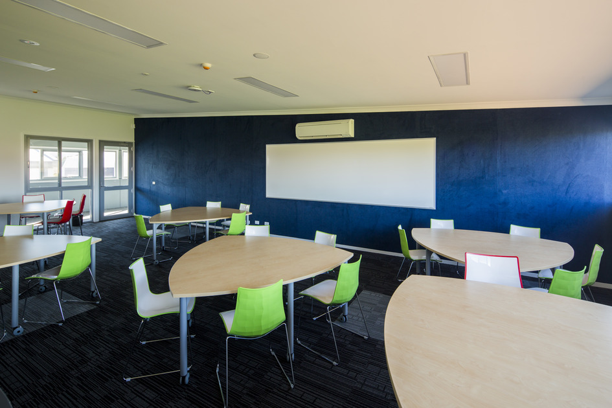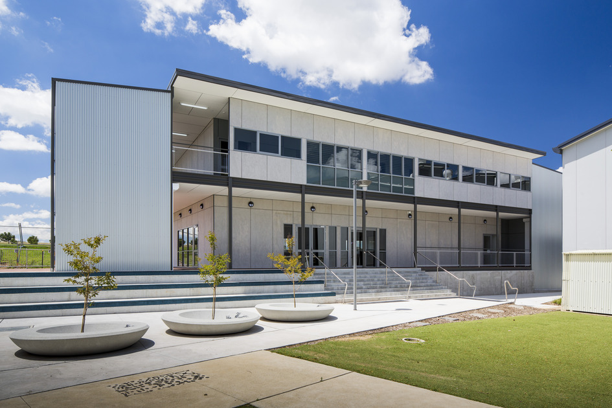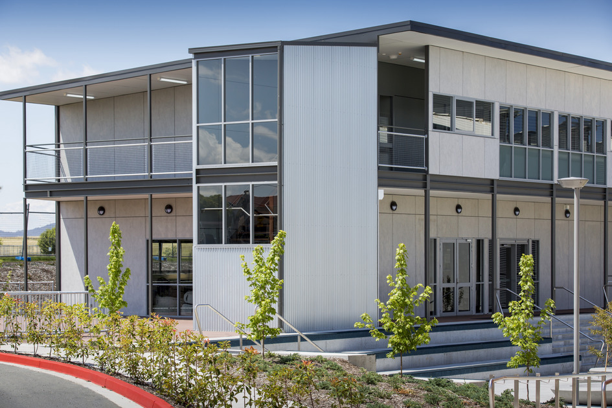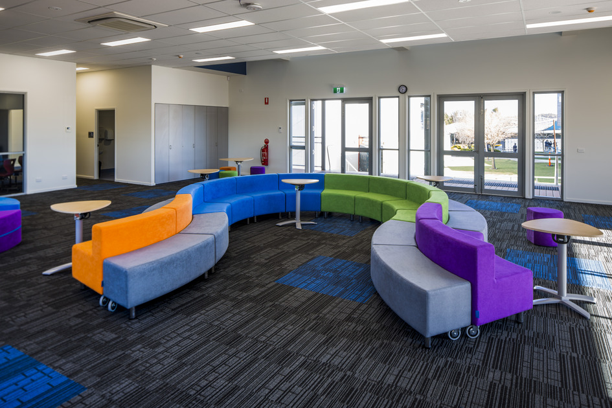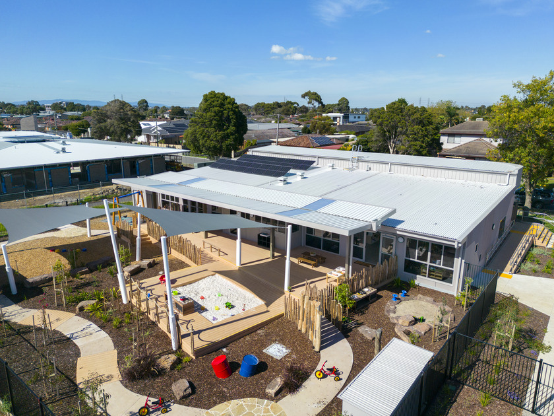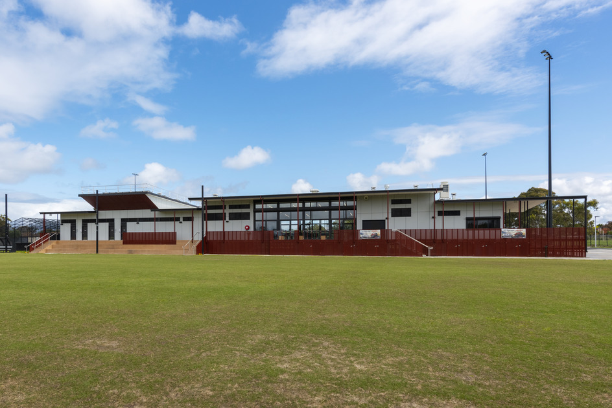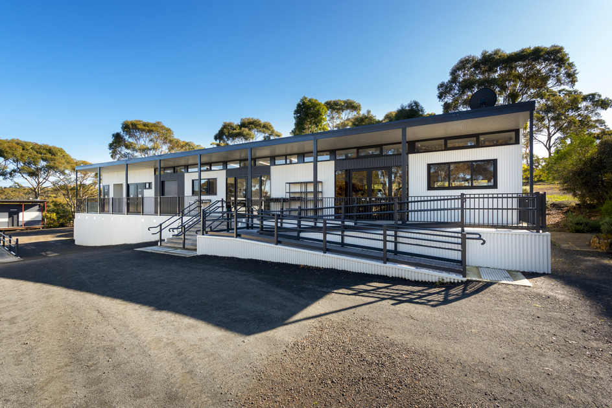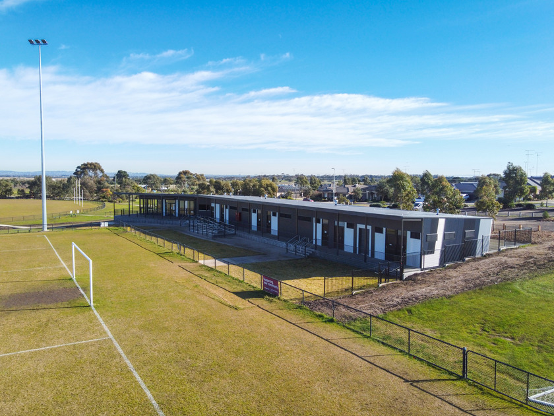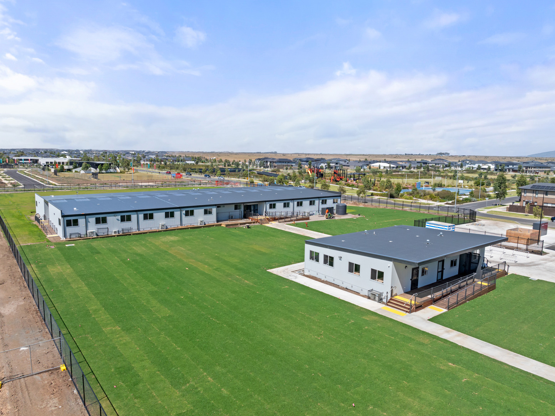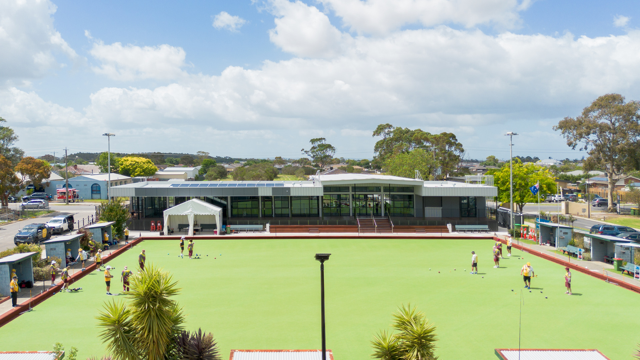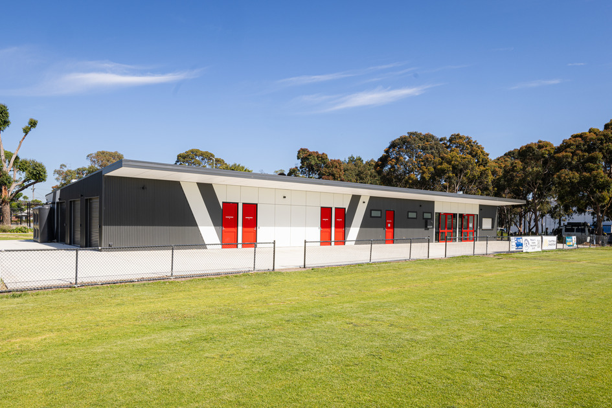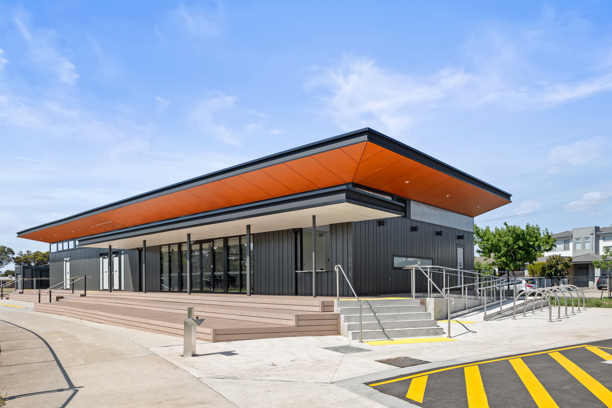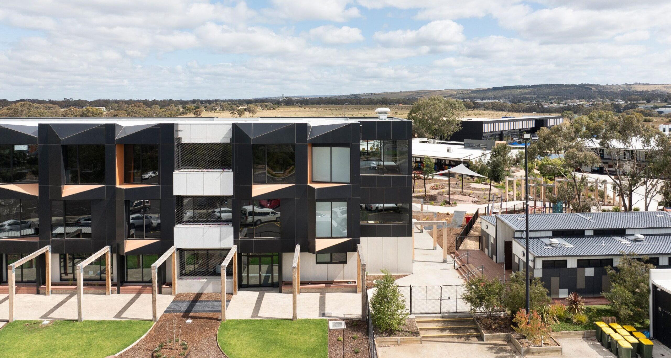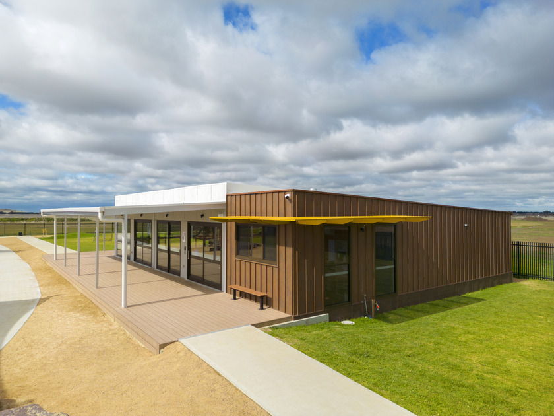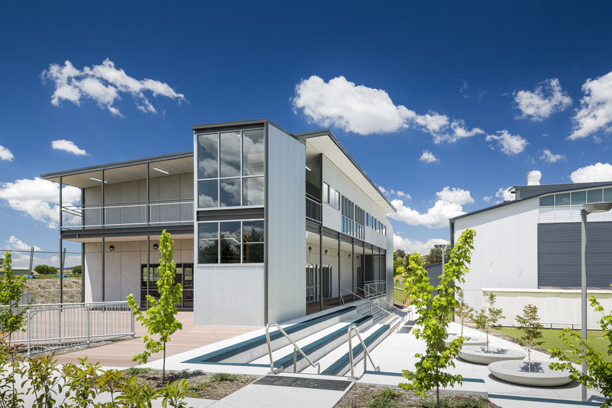
Client: Burgmann Anglican College
Designer: COX Architecture
Delivery Model: Design & Construct
Location: Gungahlin, ACT
Duration: 26 Weeks
Project Size: 700m2
A learning facility embracing modular construction and statement architecture
This new two-storey learning facility with statement architecture showcases a modern example of modular construction.
The SHAPE team (formerly KLMSA) delivered a combination of learning spaces suited for purpose, the floorplan included: classrooms, multi-purpose area, and an extensive collaborative learning space.
Amenities include staff offices, toilets, cleaner’s store, and two stairwells. Highlights include the use of Cemintel ‘Barestone’ external cladding for a raw, industrial look, and the modern chandelier lighting in a large void — a unique design feature for a school facility.
All design features seamlessly integrate into the existing school environment.
