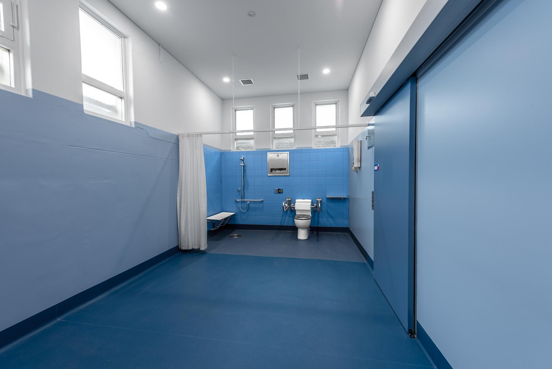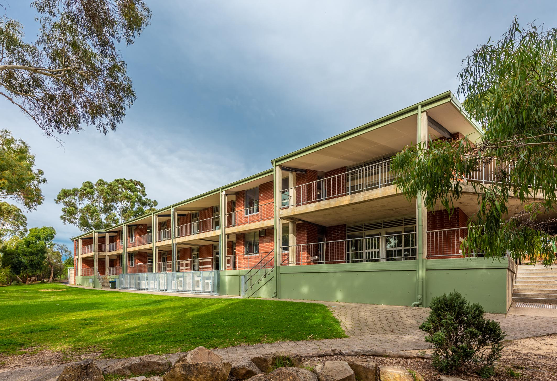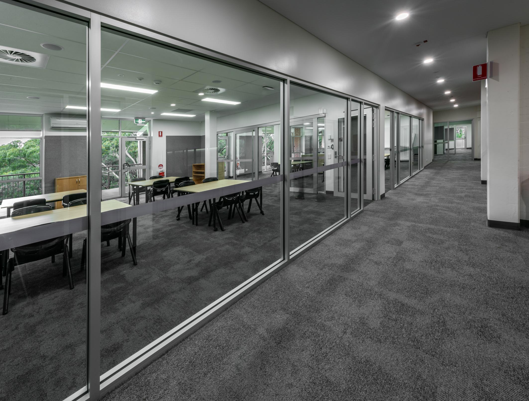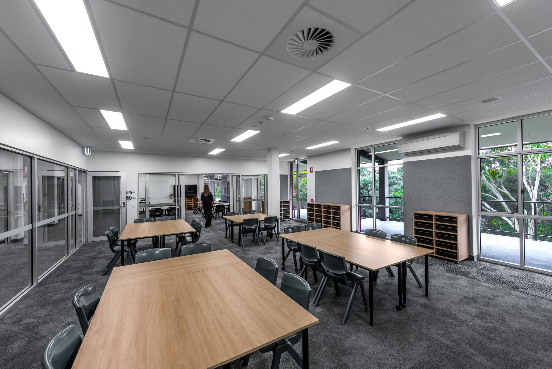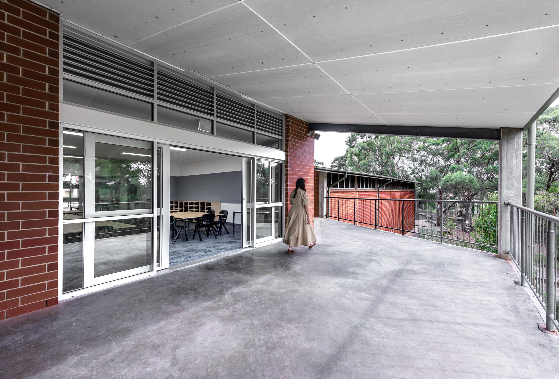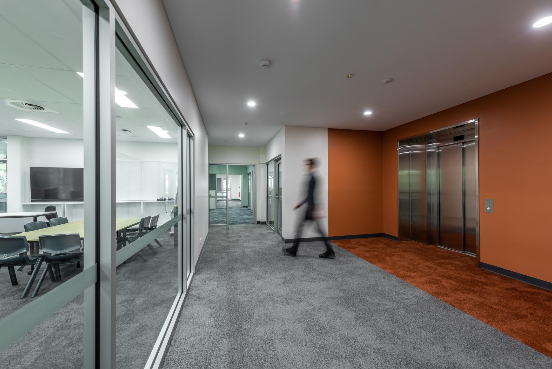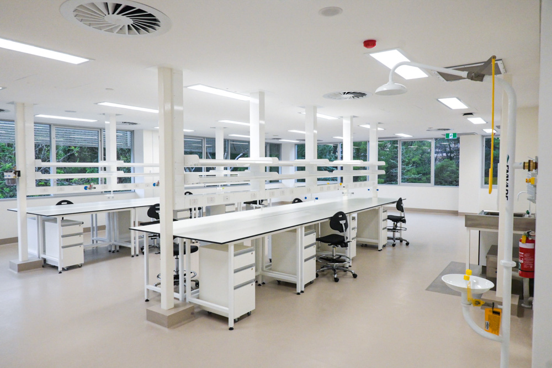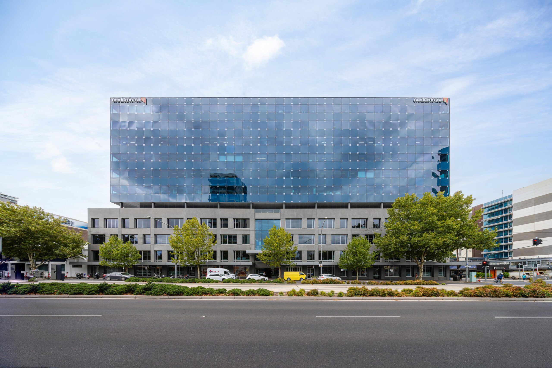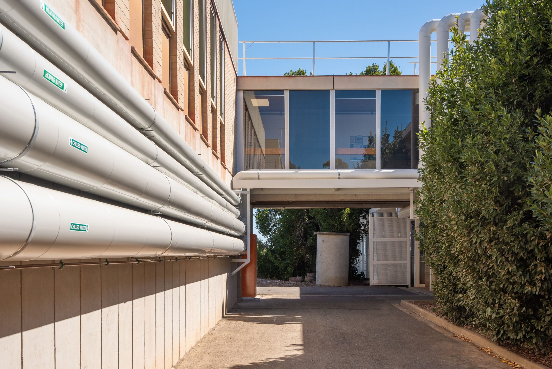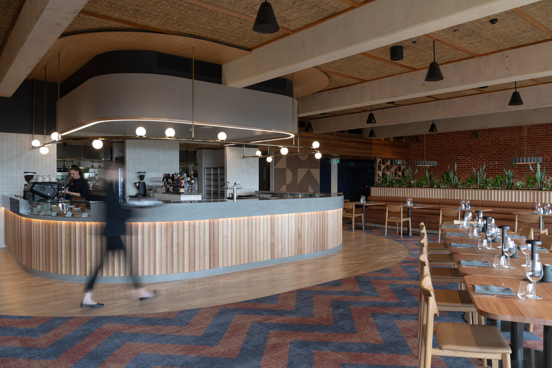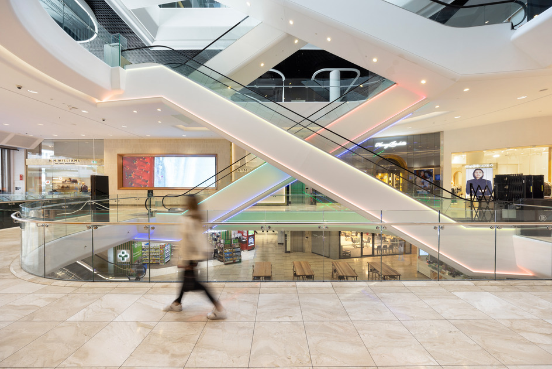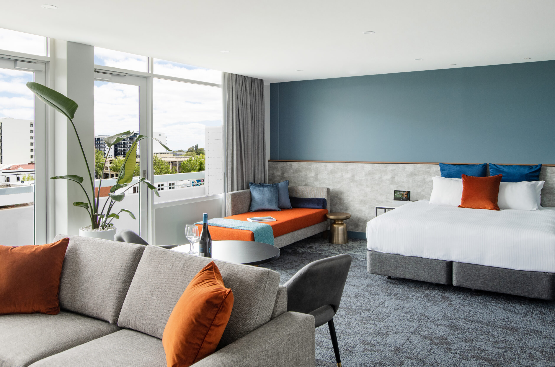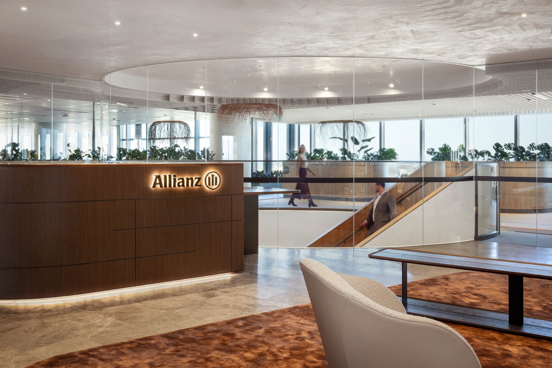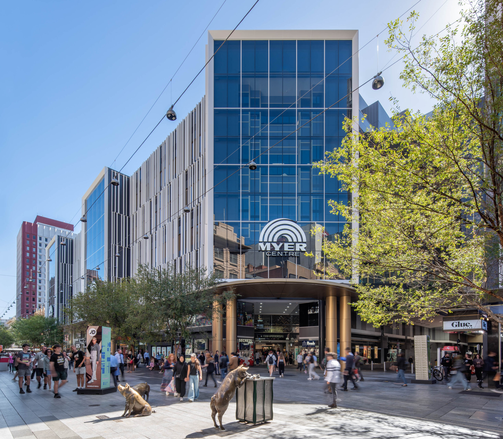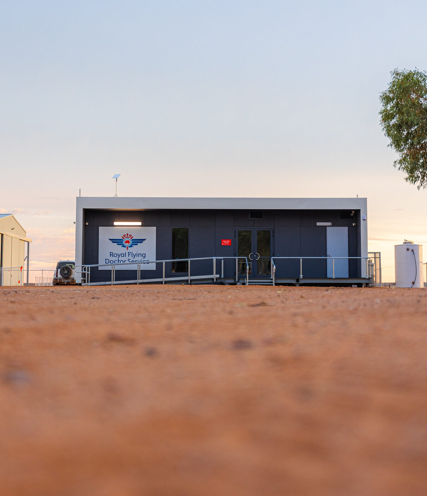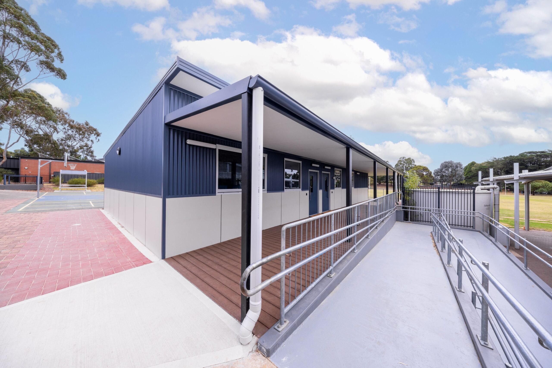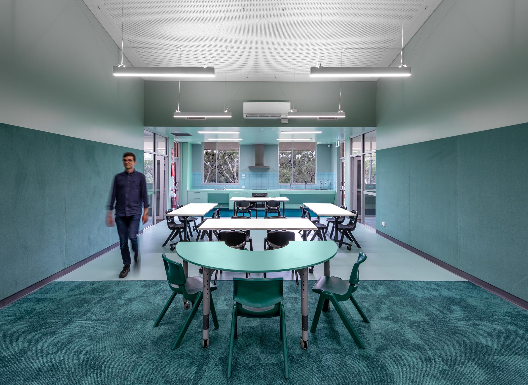
Client: Belair Primary School,
Department for Education
Designer: Grieve Gillett Architects, Aurecon
Client Project Manager: Sensum
Delivery Model: Lump Sum
Location: Belair, SA
Duration: 47 Weeks
Project Size: 2,000m2
Building inspiring learning spaces, with students at the heart of the project.
The Department for Education sought to upgrade two key buildings within Belair Primary School to enhance the learning spaces and provide better amenities and administration areas for the school. The project also included crucial accessibility upgrades, such as installing a new lift, DDA-compliant toilets and changing areas.
To support the new classroom layout, alterations to the building were undertaken, converting old brick and concrete walls into glazed partitions, creating a more open layout that harnessed natural light.
With the works taking place in an occupied school, the project was split into two key stages to minimise our site footprint. As numerous areas would have an overlap with students, many works were scheduled during the early morning and late afternoon to eliminate our interface with students and to avoid any disruption to classes.
The students took a keen interest in the works taking place around them, and our team organised a series of guided site walks to demonstrate the progress of the project to students and staff.
The Belair Primary School team was highly collaborative throughout the project and showed a great level of interest. This engagement from the client motivated our team and facilitated quick resolution of RFIs (Requests for Information) while coordinating smoothly with the school’s requirements.
The client was thrilled with the outcome and highlighted that SHAPE’s team was supportive of the school’s needs and maintained excellent communication throughout the project journey.
