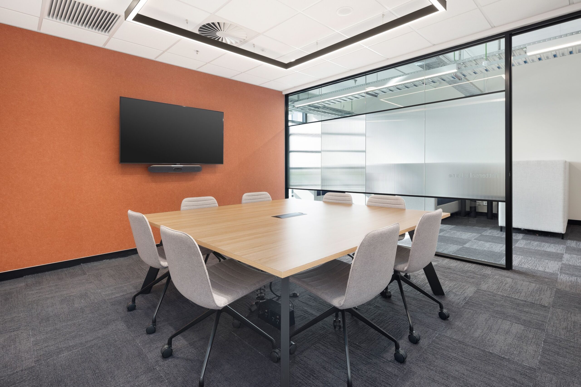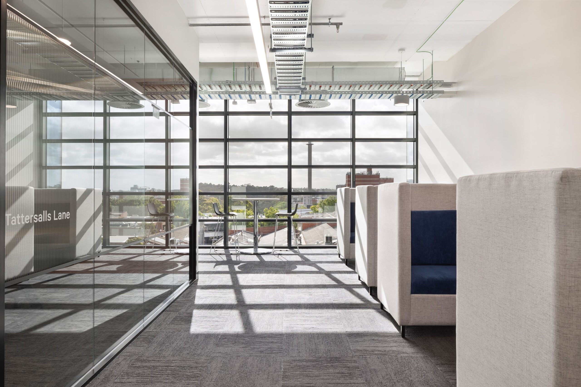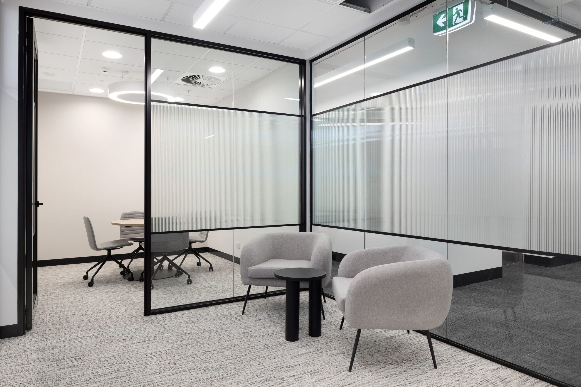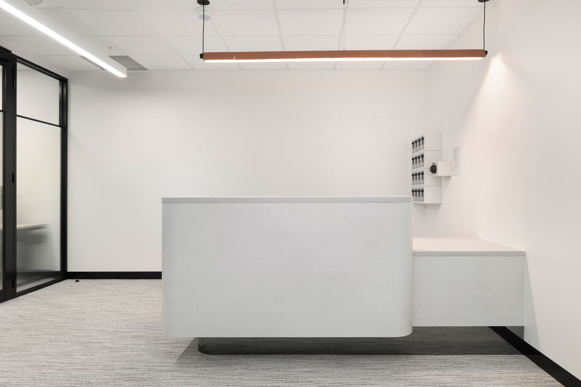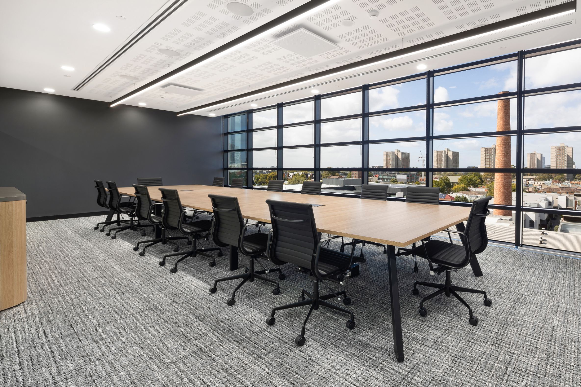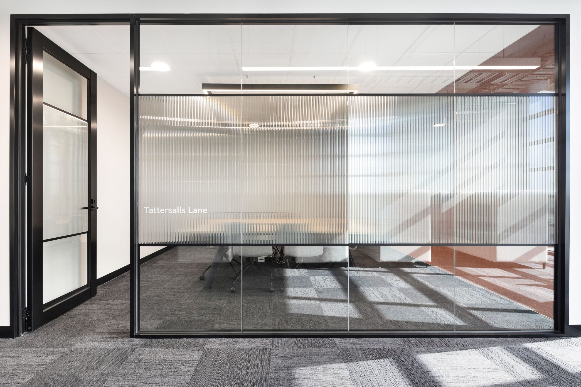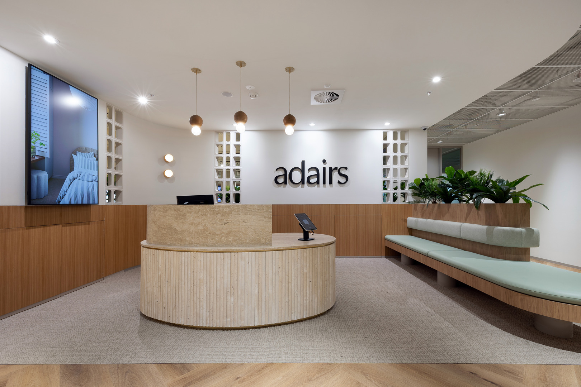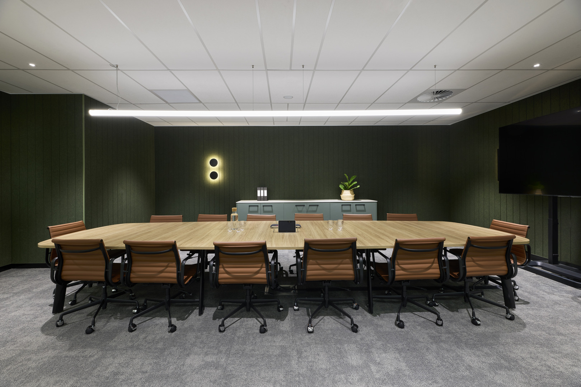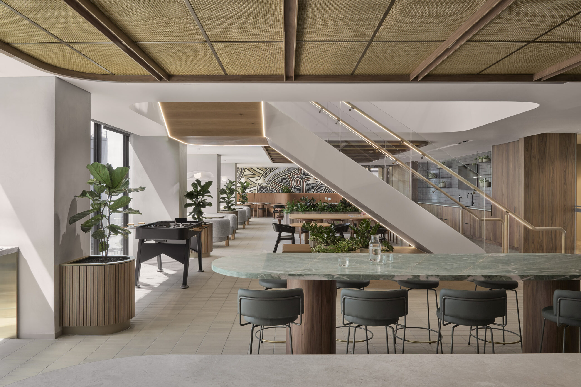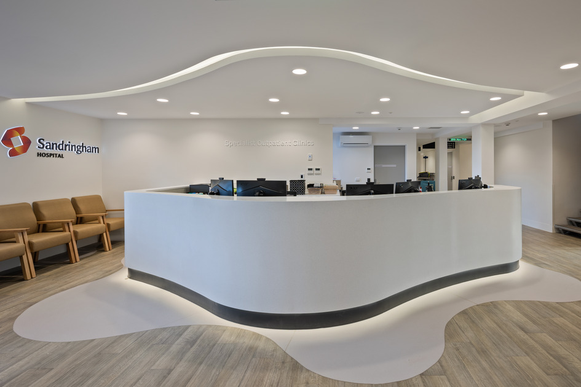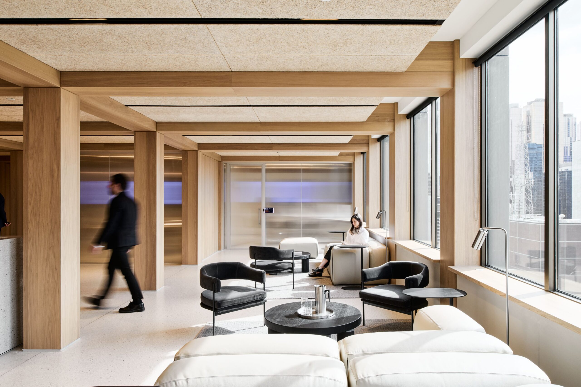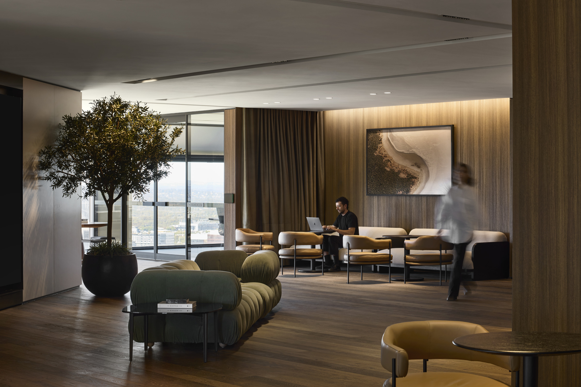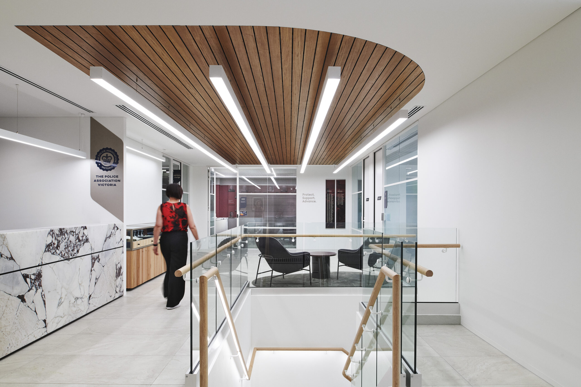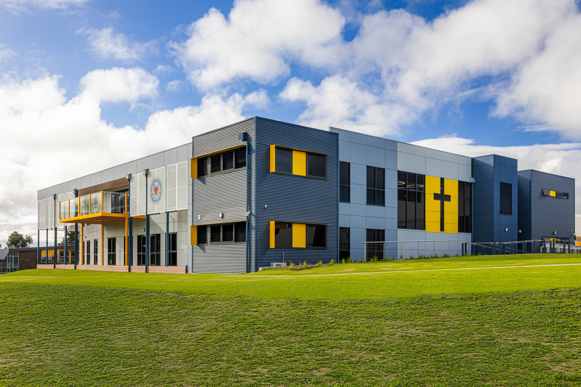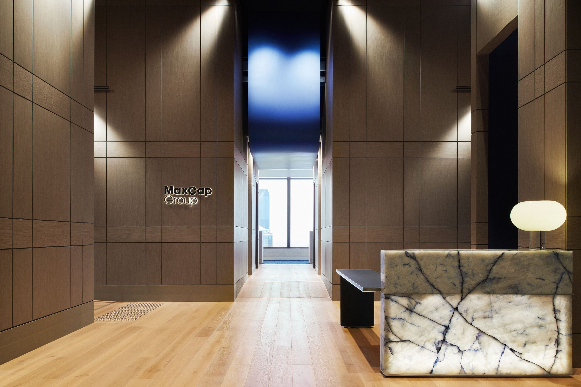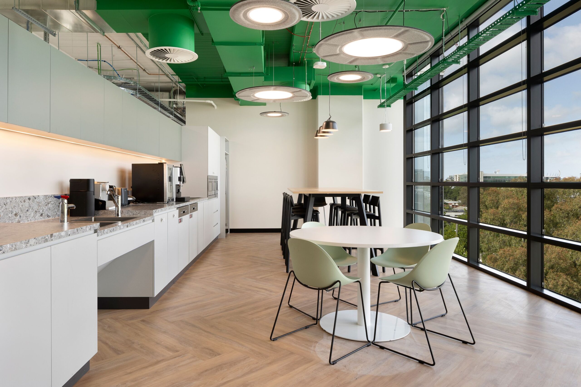
Client: Babcock International
Designer: IA Group
Delivery Model: Design & Build
Location: Abbotsford, VIC
Duration: 11 Weeks
Project Size: 1,300m2
Babcock's 1,300m2 space overhauled with precision and security
This single floor office fitout was delivered for Babcock under a design and construct engagement with an ECI phase. The client was looking to transform the 1,300m2 floorplate into a commercial office space, to accommodate their network expansion.
The scope of works included services installation, new partitions, glazing, joinery, window furnishings, signage, furniture and workstations. This was all delivered within a highly secure environment, with SCEC Security Zones 2, 3 and 4 featuring throughout.
The project delivery timeframe was critical to the client, with a need to be in and have the site secure by the end of the calendar year. Collaboration amongst the team was essential, creating an environment that allowed open communication and prioritised transparency. These factors, along with the regular stakeholder meetings meant that any potential issues were quickly mitigated, and ensured the project was delivered on time.
