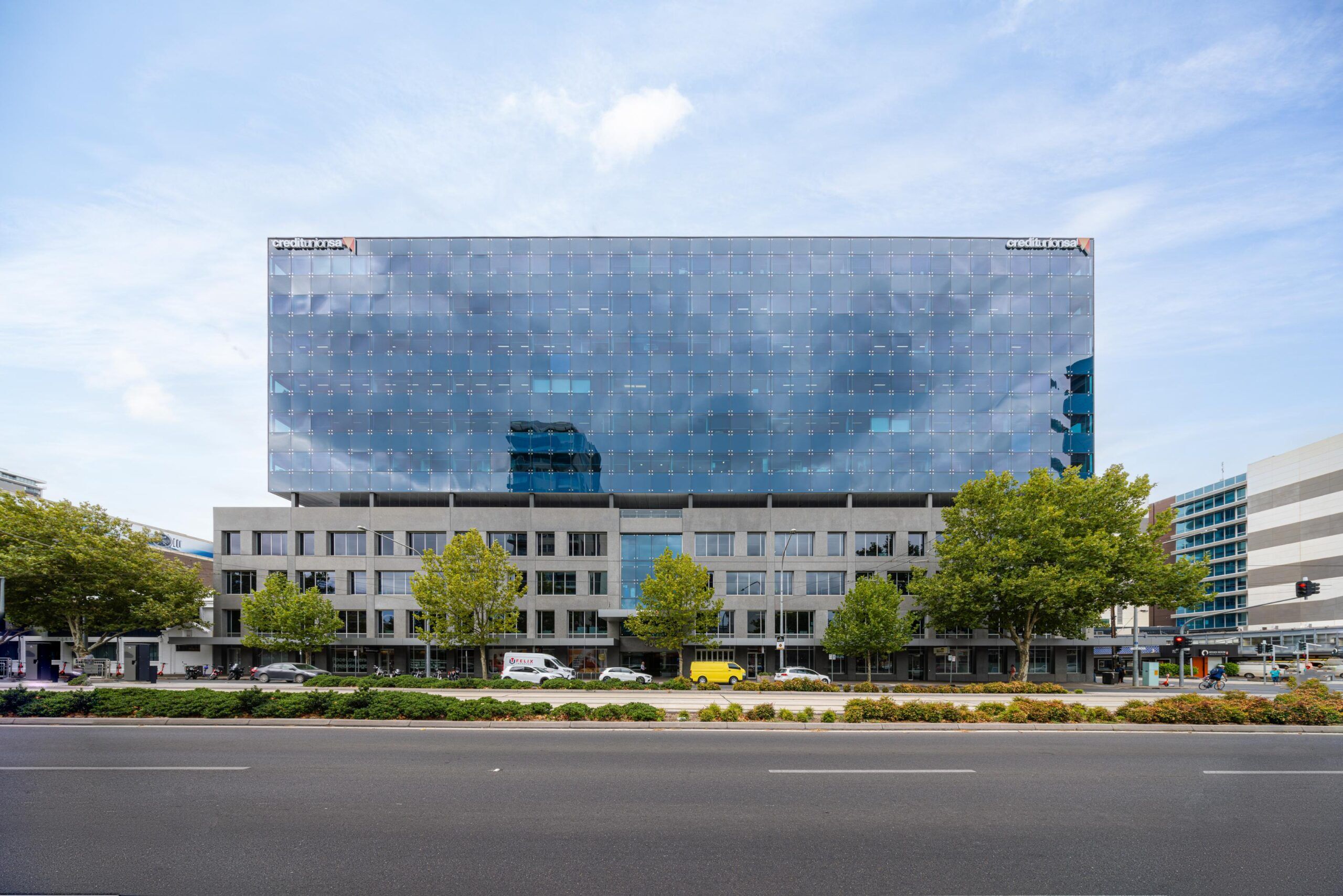
Client: Real I.S. Australia
Designer: Stallard Meek Flightpath Architects (SMFA)
Client Project Manager: Neoscape
Delivery Model: Design & Construct
Location: Adelaide, SA
Duration: 17 Weeks
Project Size: 1,500m²
SHAPE executes seamless ACP Cladding Replacement with minimal disruption to tenants
SHAPE was tasked with the replacement of non-compliant ACP cladding located on the rooftop plant room, the level four balcony soffit, and the ground level soffit. Given that the building was occupied, maintaining consistent communication and coordination was imperative to minimise disruptions for tenants. This involved ensuring access for the four ground-level tenants and adhering to the security requirements of tenants during the level four works.
Crane lifts were coordinated with the Adelaide City Council and were undertaken on weekends due to the busy nature of King William Street and the close proximity to the tram lines.
Upon the successful completion of the ACP replacement works SHAPE further addressed non-compliance issues by replacing outdated signage. This ensured not only the rectification of ACP cladding but also the enhancement of overall compliance and safety measures for the building.
