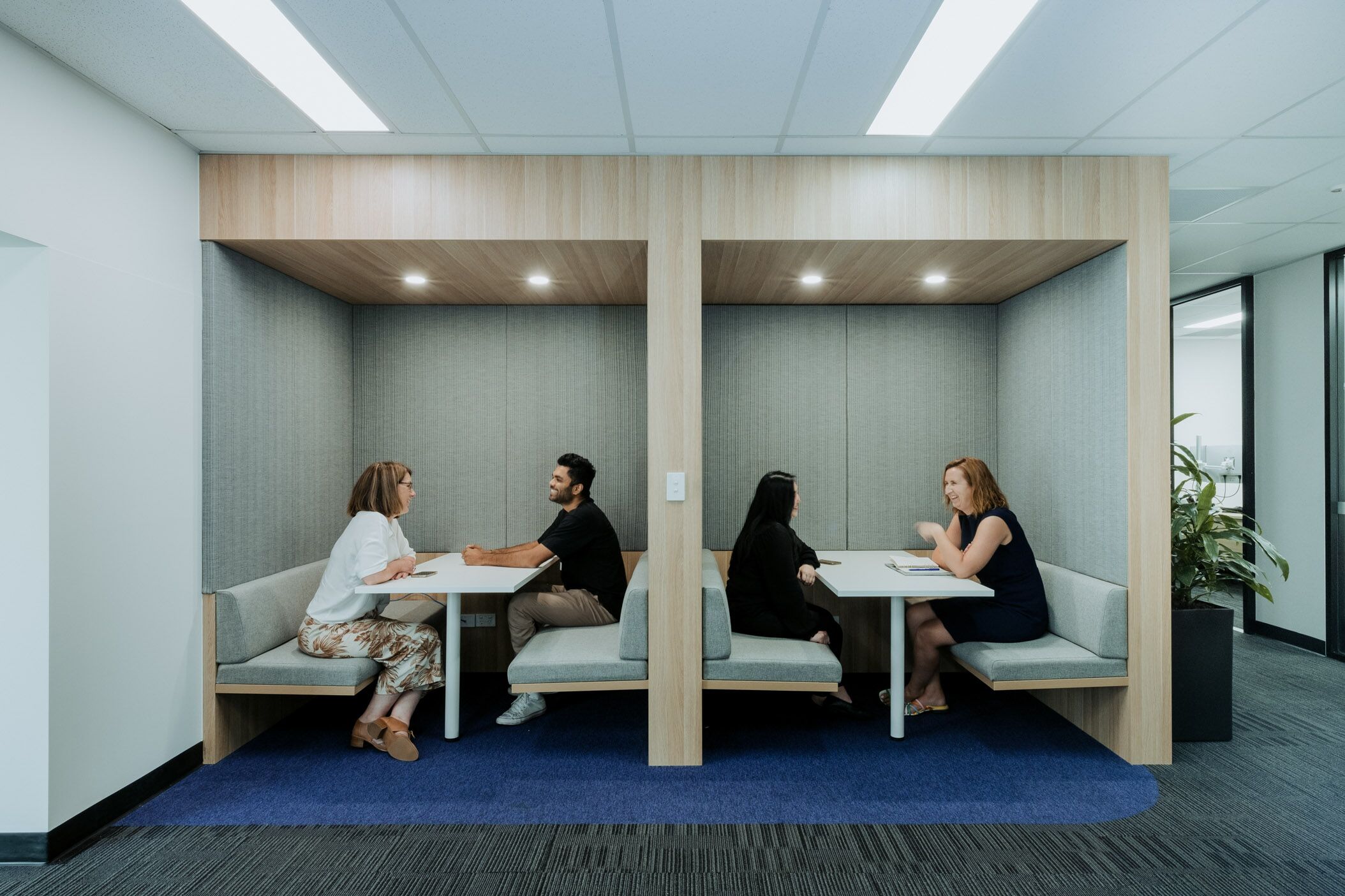
Client: Kennedy Group, GPA Engineering
Designer: Brown Falconer, GPA Engineering
Client Project Manager:
Delivery Model: Lump Sum, Managing Contractor
Location: Unley, SA
Duration: 74 Weeks
Project Size: 1,350m2
SHAPE awarded GPA Engineering office fitout after successful delivery of base building works.
Due to the rapid expansion of the tenant occupying this building, Kennedy Group, as the building owner, acquired the adjacent property and sought to connect the two buildings with a new link that contained an End of Trip Facility. The tenant in the adjacent property, GPA Engineering, who were already working on the base build upgrades, also engaged SHAPE to undertake a fitout of their new office space that travels between the two adjacent buildings, 120-21 Greenhill Road. The office fitout ran alongside the building link and base build upgrades.
121 Greenhill Road Building Link and EOT
Since the building was occupied, the works took place over four stages to minimise their impact on the tenants. The building was also in close proximity to residential areas, which resulted in strict noise management controls and limited opportunities for when to undertake disruptive works.
To create the new building link, 6-metre deep bored piers were drilled to ensure the link would be structurally sound and to future-proof the buildings for a potential new level. The building link itself was 3 metres wide and 21 metres long, and the site had very little laydown space and access challenges due to being located on the busy Greenhill Road. This tight space also limited what equipment could be used to physically reach the area of works, resulting in the use of Orga drill bits that were disassembled every time they were lifted out of the pier and reassembled to commence drilling.
In addition to the new EOT, the works also involved upgrades to the base building toilets to improve the amenities within both buildings.
GPA Engineering Fitout
The works for GPA Engineering were carried out across two floors, and since the space was occupied, the fitout was sequenced across four stages to allow the business to continue its operations during the upgrades.
The scope included open workstation areas, a large breakout space on level 1, meeting rooms and a training rooms with an operable wall, and upgraded services, including acoustic treatments, to support the expanded office space.
As GPA Engineering was both the client and a key consultant for the project, they maintained a highly collaborative and goal-oriented approach. This was a significant benefit during the value management stage, where practical cost-saving solutions were carefully considered, and during the construction stage, where RFIs were resolved quickly.
Both clients, Kennedy Group and GPA Engineering were impressed with SHAPE’s ability to deliver these highly disruptive works with minimal disruption to the tenant, their staff, and surrounding neighbours.
Thank you SHAPE team; once again you have been great people to work with and achieved a good result for all involved.
Christie Bailey - Brown Falconer
