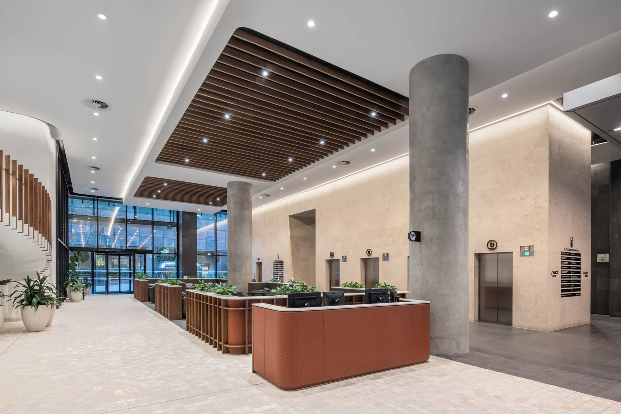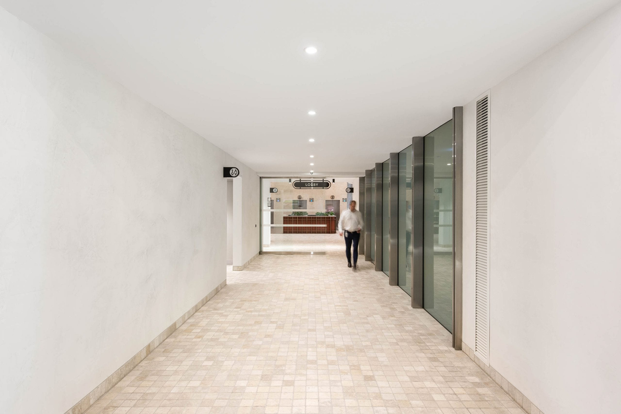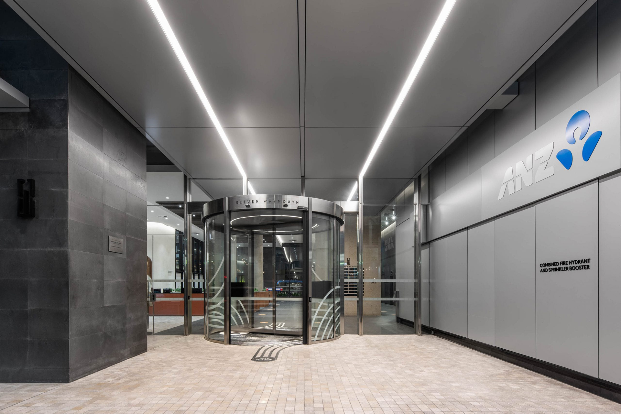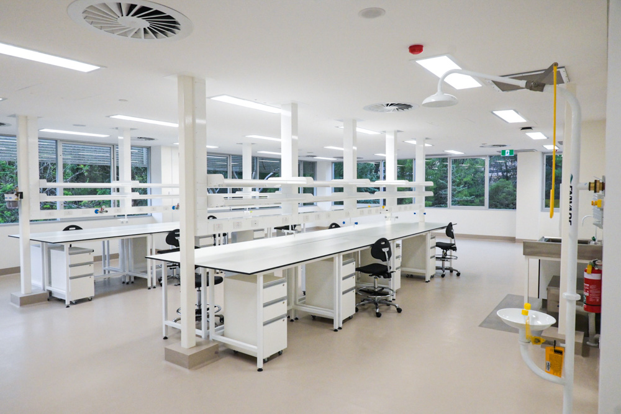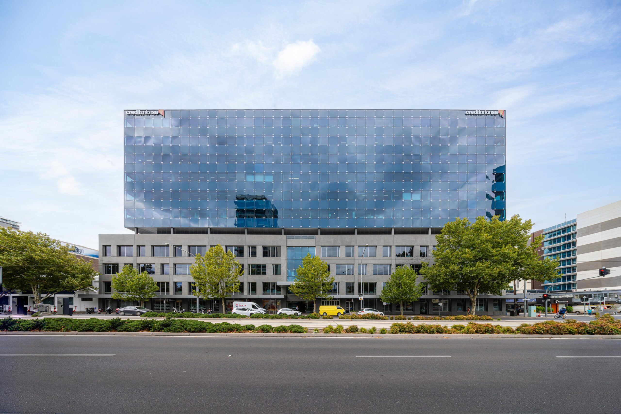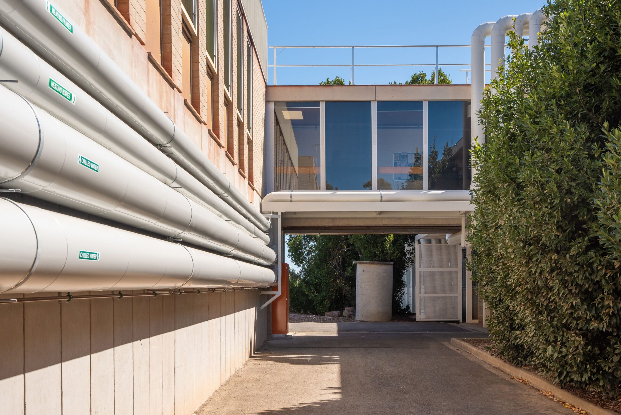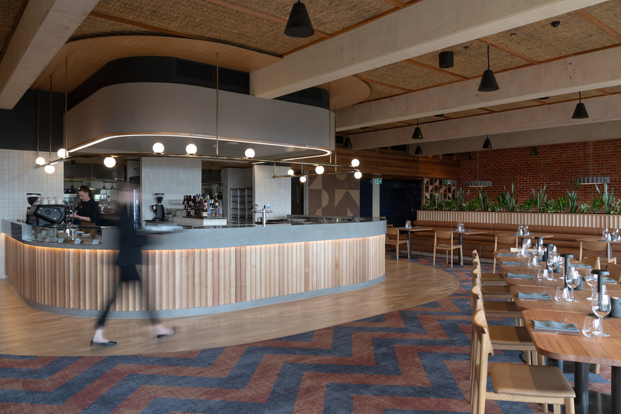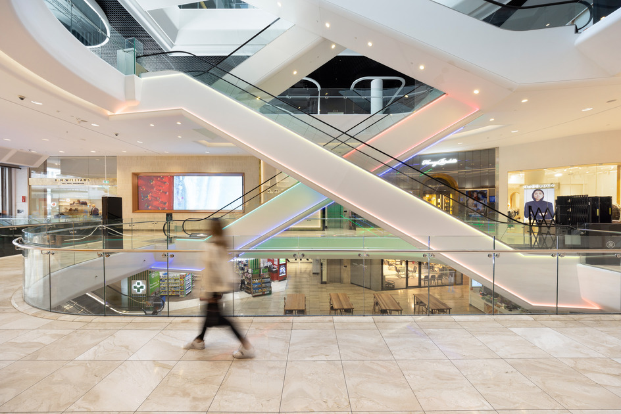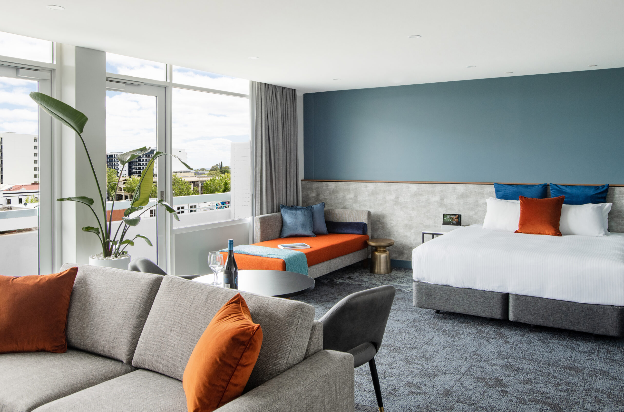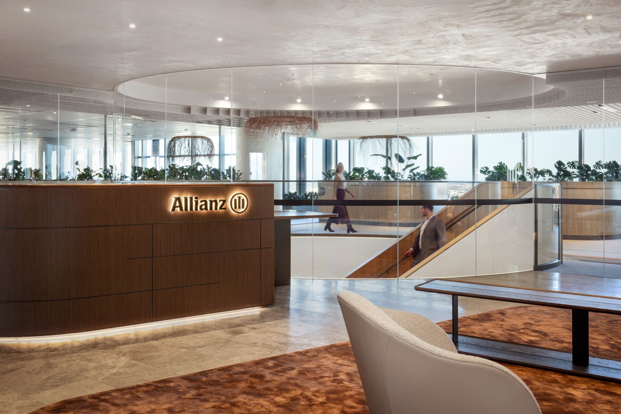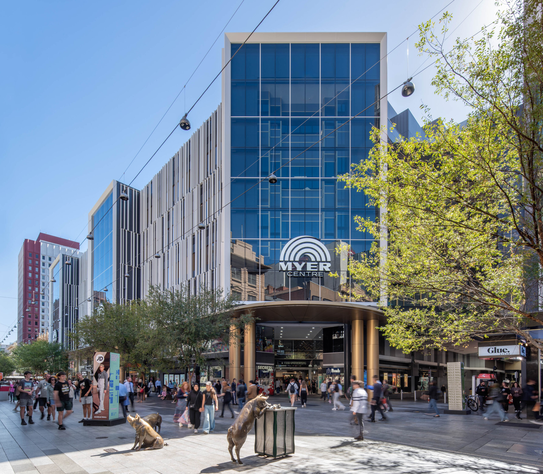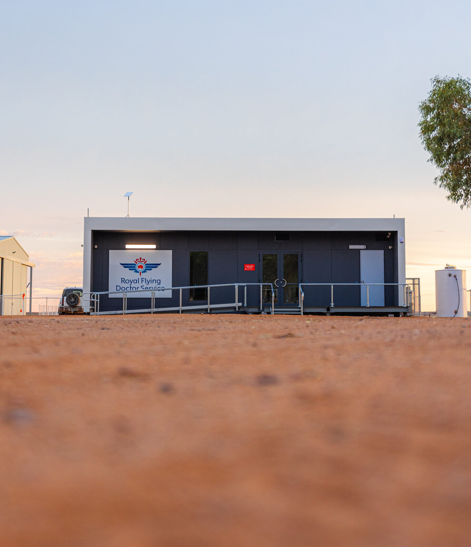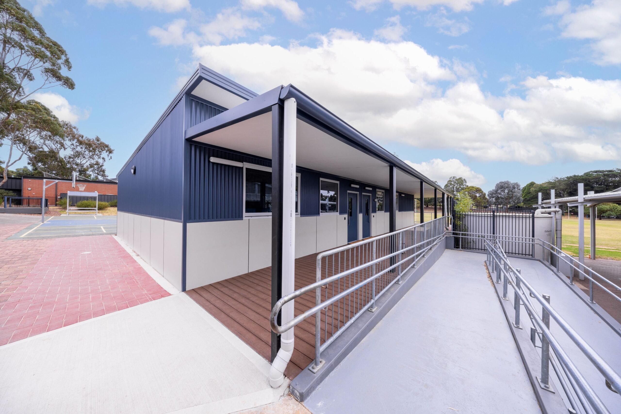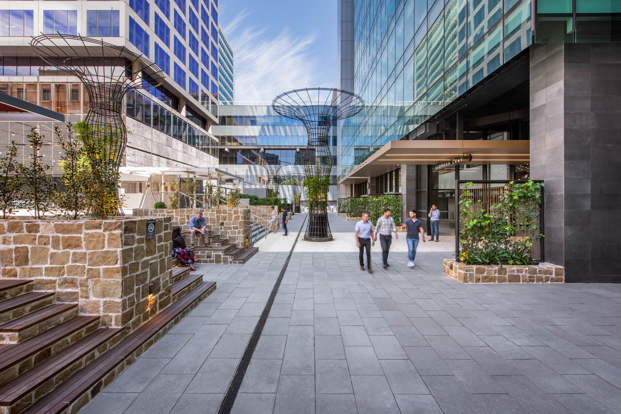
Client: Mapletree
Designer: Woods Bagot
Client Project Manager: Linked Project Management
Delivery Model: Lump Sum
Location: Adelaide, SA
Duration: 47 weeks
Project Size: 2,000 m2
The goal was to transform the building’s presence to a high-performing commercial accommodation for current and future tenants.
The lobby redevelopment included the construction of a new mezzanine floor with a feature spiral staircase. Two new revolving doors were installed to the building and 8 new food / retail tenancies were created. Part of the building facade was altered and opened up to create a new laneway within the building that connects the plaza area with Waymouth Street.
In addition to the lobby upgrade, a significant redevelopment of the building’s plaza areas was completed. The new plaza was designed by Durie Designs and had several feature ‘Supertrees’, seating areas and water-retention system. The result is a refreshed and inviting space for all.
As the building was tenanted, the project required careful sequencing of works to minimise disruption to the building users. This was particularly important for the installation of the new revolving doors which saw temporary adjustments to the building access during this scope of work. SHAPE installed full-length hoarding within the lobby to properly delineate the worksite and ensure that dusty and noisy works would not impact the operational lobby.
