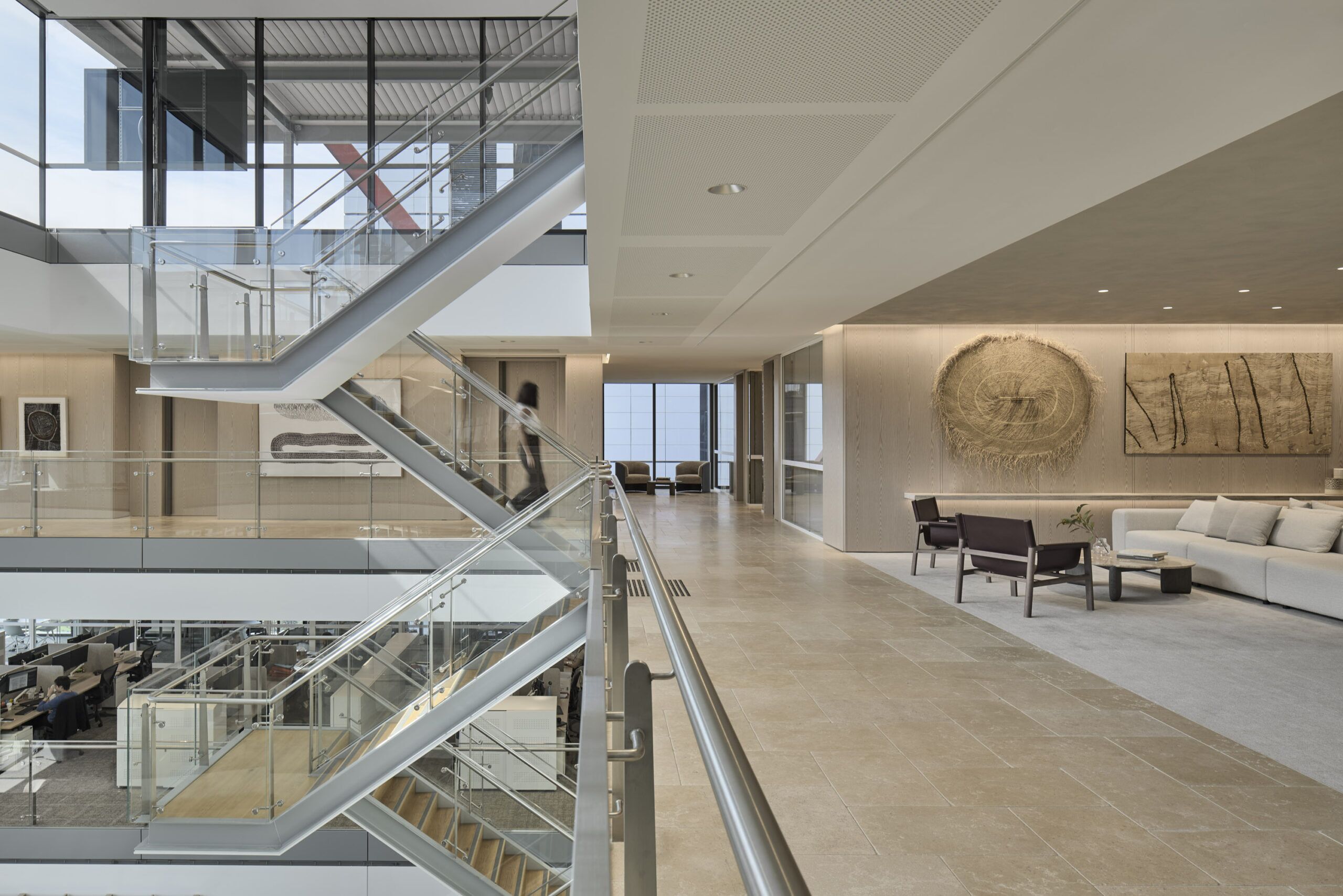
Client: Gadens
Designer: Bates Smart
Client Project Manager: Generate Property Group
Delivery Model: Design Completion & Construction
Location: Sydney, NSW
Duration: 14 Weeks
Project Size: 4,750m2
SHAPE elevates workplace experience with premium fitout for Gadens
Gadens set out to create a market-leading workplace at their new Sydney office, located at 8 Chifley Square, spanning levels 27-30. The multi-level fitout reflects their commitment to high-quality and upscale design.
SHAPE were engaged to undertake the fitout, which involved stripping out the existing layout while retaining select elements. The project incorporated open-plan workspaces, meeting rooms of various sizes, workstations, a reception with a waiting area, a wellness room, and a rooftop level breakout space for both staff and clients.
A key priority for this project was the focus on premium finishes, acoustics, and quality craftsmanship.
