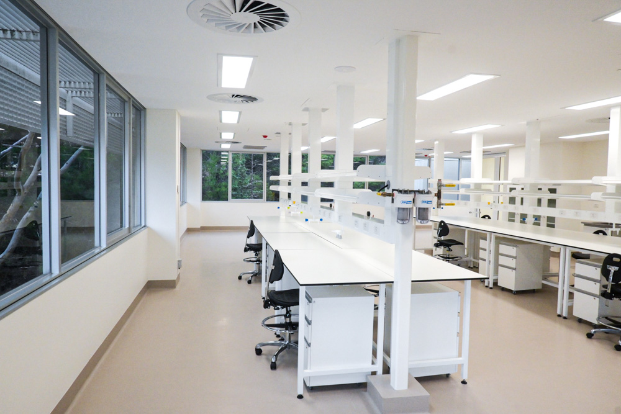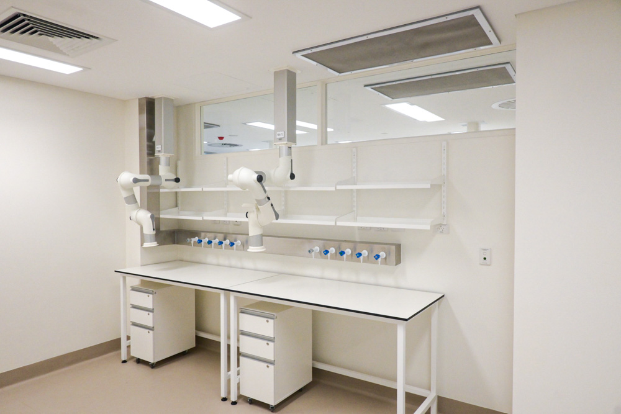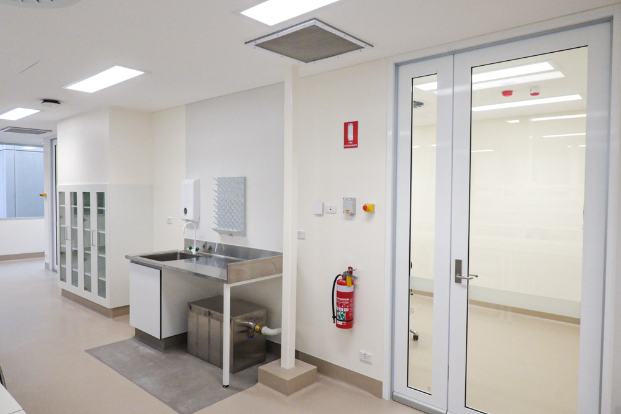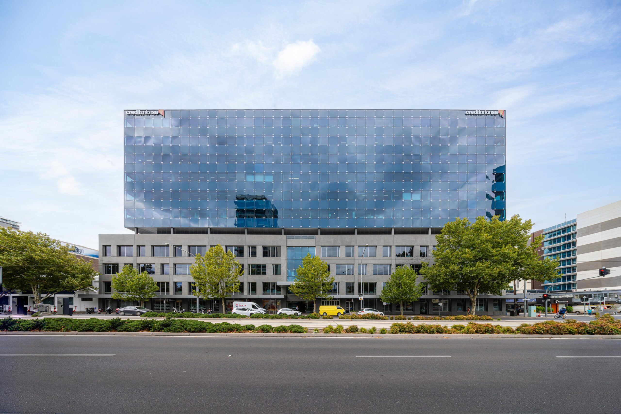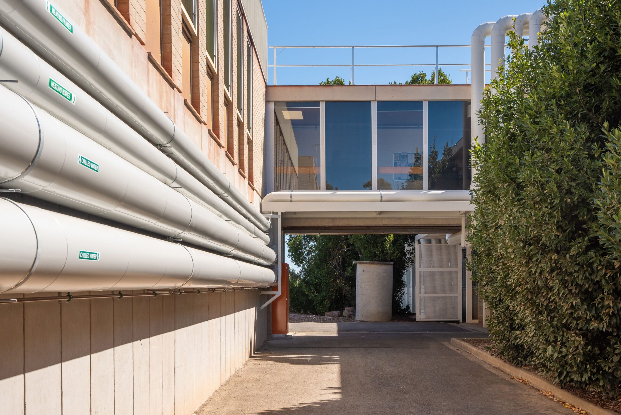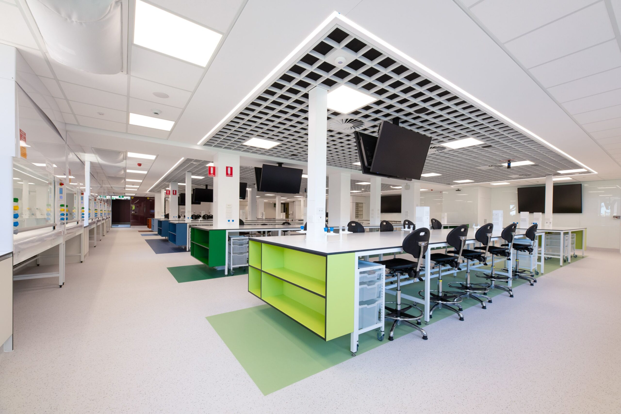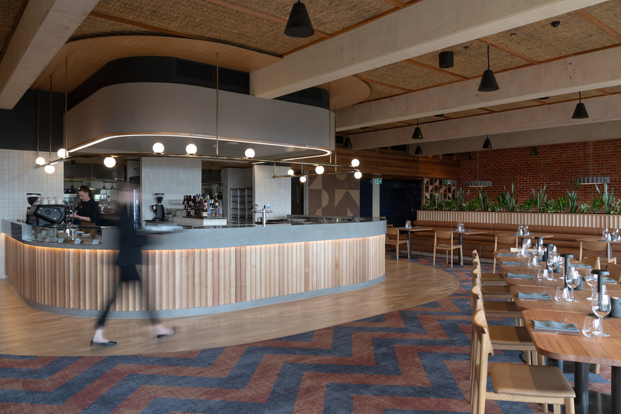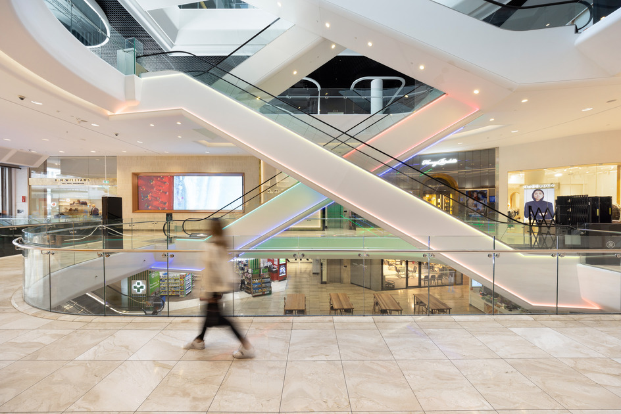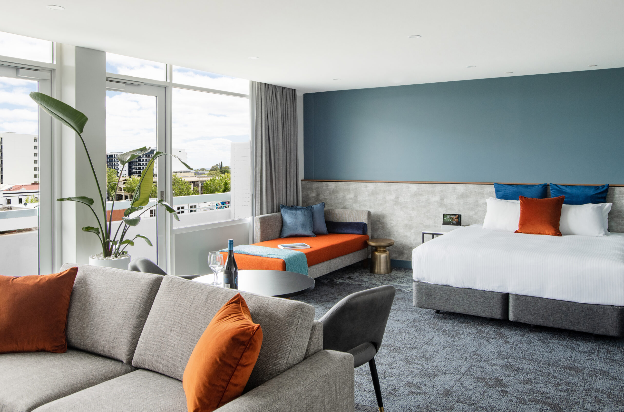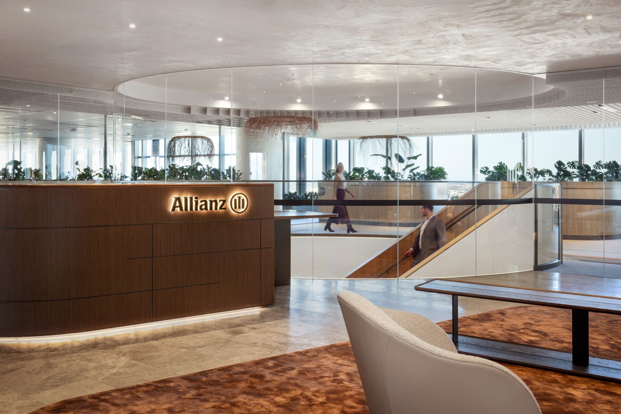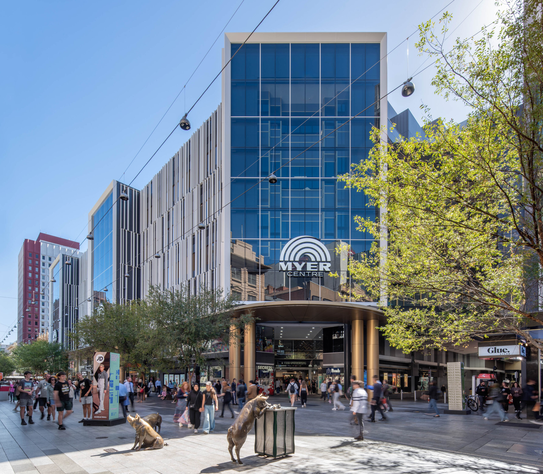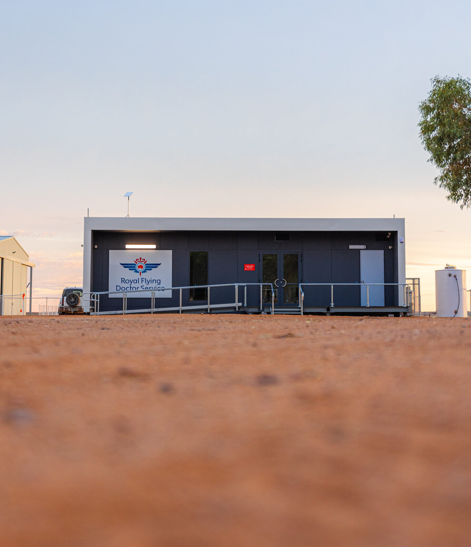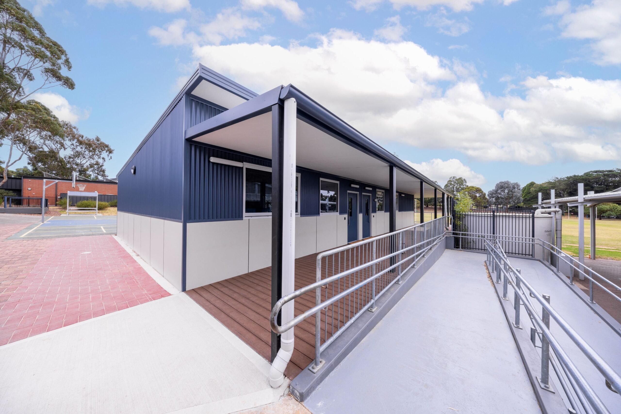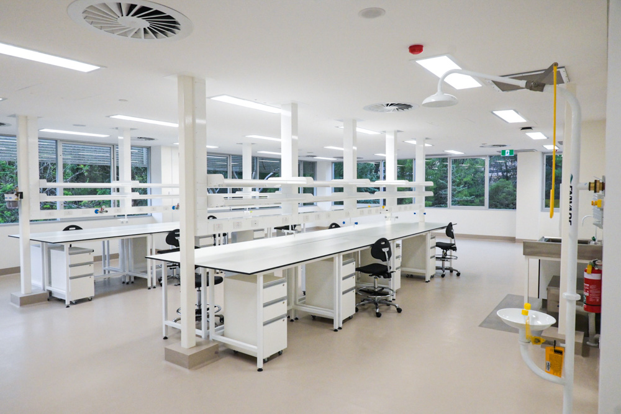
Client: Flinders University
Designer: Architectus
Delivery Model: Lump Sum
Location: Bedford Park, SA
Duration: 29 Weeks
Project Size: 488m2
SHAPE enhances Flinders University nanotechnology capabilities with new laboratory construction
As part of SHAPE’s ongoing panel agreement with Flinders University, our team recently constructed a new Nanotechnology Laboratory to a PC2 standard along with supporting office areas. The laboratory is located within the Flinders Medical Centre.
To suit the new configuration, the existing rooms were demolished to create larger laboratories as well as a tissue culture clean room, microbiology room and fume hood room.
In order to accommodate the new laboratories, a considerable building services upgrade was required, including the installation of laboratory gas lines and delivery and installation of a new vacuum pump and compressor to the plant room above via crane. Several planned shutdowns were also required to facilitate the connection and change-over of services involving a distribution board shutdown, mechanical switchboard shutdown and water supply isolation. Detailed Critical Works Plans (CWPs) and close coordination with the Southern Adelaide Local Health Network were essential in planning these activities without impacting the hospital’s activities. Infection control measures remained a key consideration throughout the works, our team engaged with the biosafety officer during the project to ensure our site setup and construction methodology were compliant with SA Health’s infection prevention and control tool kit.
