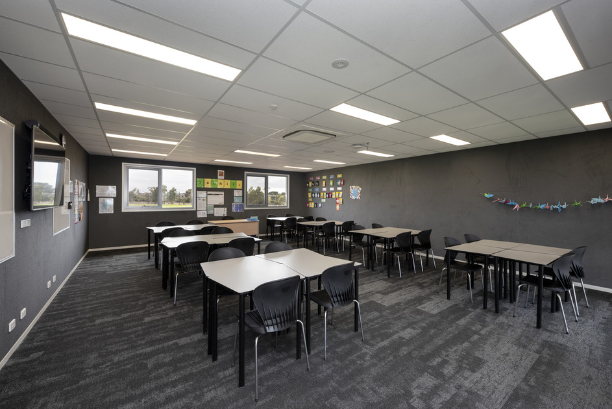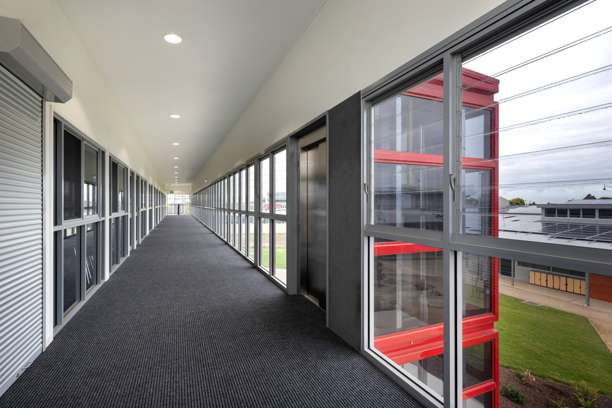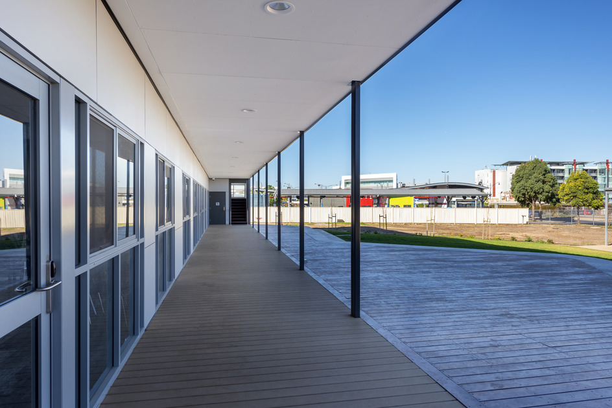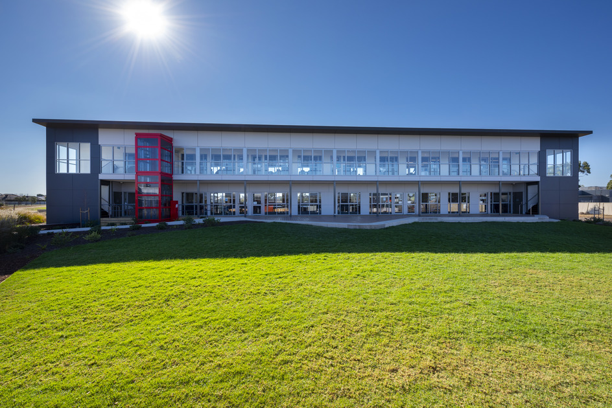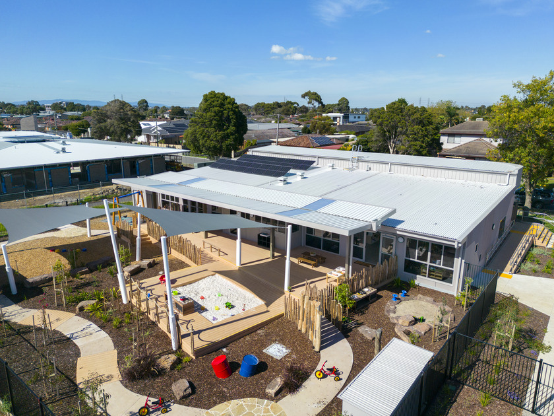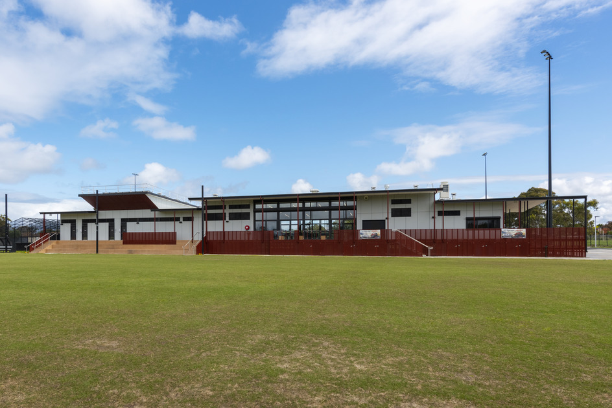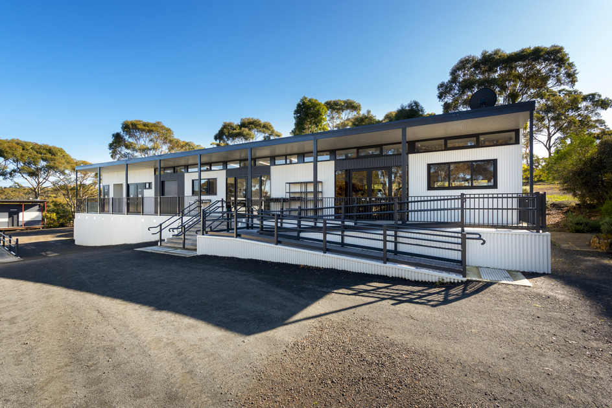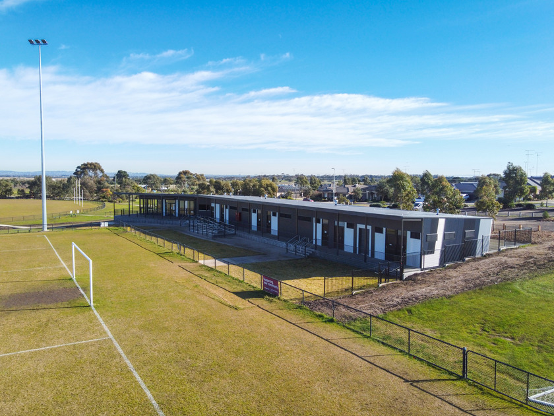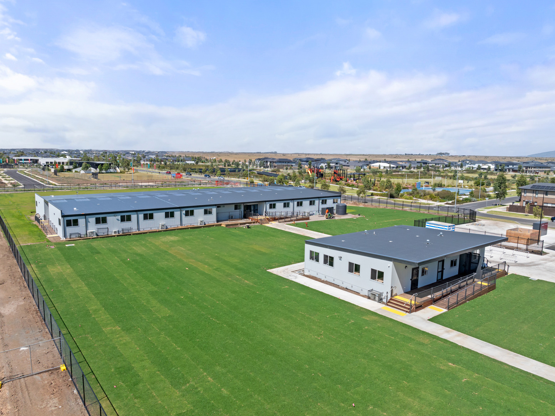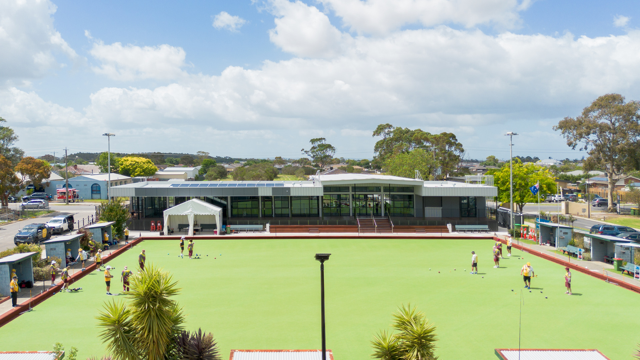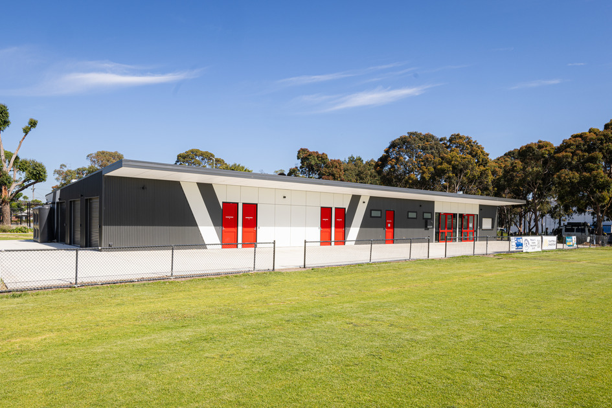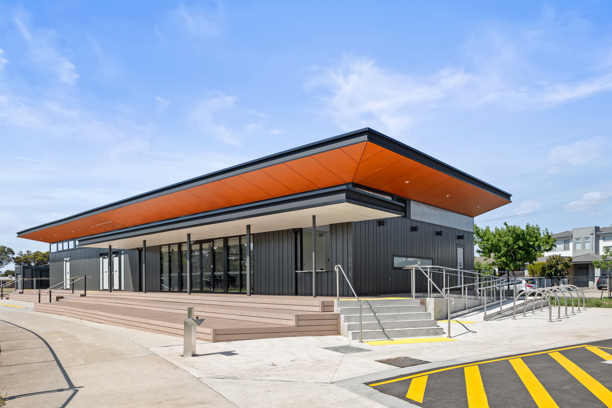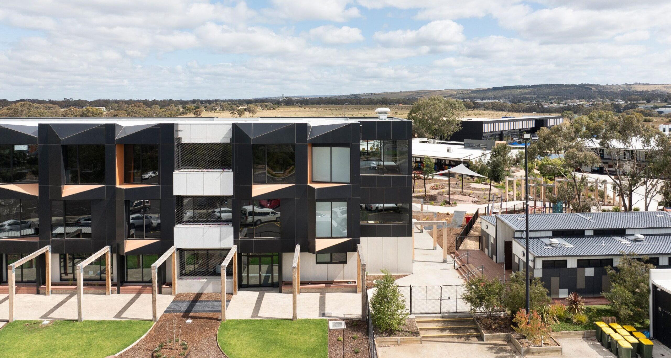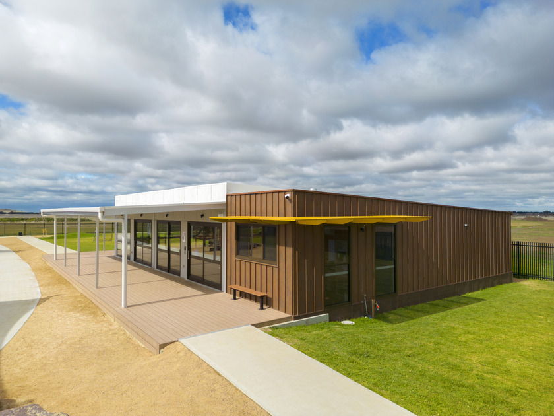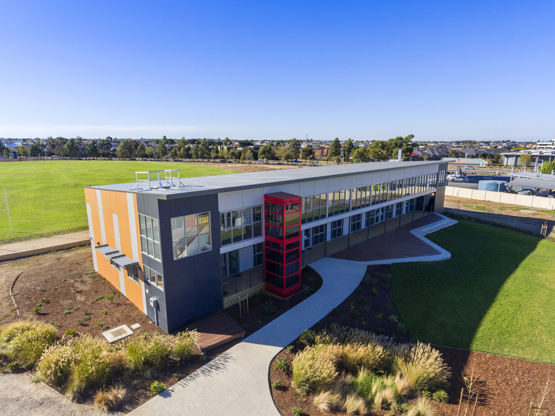
Client: Catholic Regional College Caroline Springs
Delivery Model: Design & Construct
Location: Caroline Springs, VIC
Duration: 35 Weeks
Project Size: 1,036m2
Catholic Regional College Caroline Springs unveils innovative two-storey modular learning facility
SHAPE (formerly KLMSA) designed, constructed, and installed a two-storey learning facility for Catholic Regional College Caroline Springs who required a building with highly functional learning areas, a bold colour scheme, and a small footprint to avoid encroaching on the adjacent sports field.
The two-storey modular building is encased with external CFC cladding, painted in a myriad of patterns to draw attention to the large building. Louvres installed over the windows that shade from the harsh light and add depth. The external lift housing is painted bright red with glass panels that showcase the internal workings.
Double-width walkways and 2.7m ceilings give the building an expansive feel, allowing smooth class transitions for a large student cohort.
