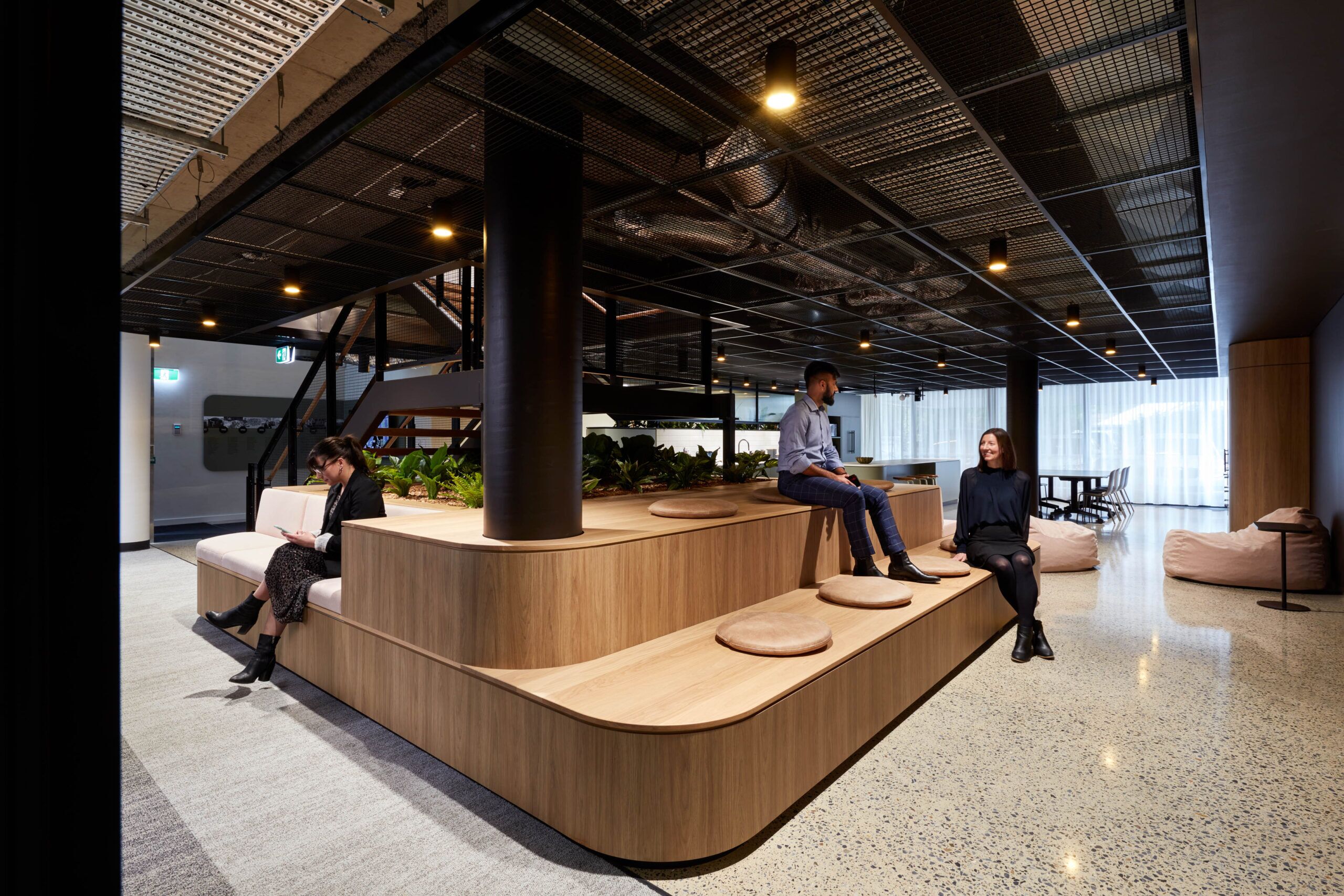
Client: LMS Energy
Designer: DesignInc
Delivery Model: Lump Sum
Location: Adelaide, SA
Duration: 23 Weeks
Project Size: 800m2
From family business to environmental leader, LMS Energy's transformation of its new Greenhill Road Headquarters.
LMS Energy is Australia’s leading bioenergy and emissions reduction company, currently headquartered in South Australia. Starting from humble beginnings as a small family business, LMS Energy has now grown to over 250 staff and aimed to create a new office space to accommodate its expanding team while reflecting its values and purpose.
The client had acquired a new building on Greenhill Road, necessitating a fitout across the basement, ground floor, and first floor. The project also involved upgrading the facade and landscaping to complement the new office.
To ensure the building was suitable for the new fitout, a significant amount of floor grinding was necessary due to the existing uneven surfaces. Since the floor grinder couldn’t be lifted to the first floor, localised cutting was required to achieve a consistent floor level. Furthermore, the building required a substantial upgrade and coordination of electrical and mechanical services, particularly as many areas of the ceiling featured an exposed finish.
The project also encompassed a refurbishment of the existing staircase to create a feature piece that harmonised with the industrial look of the new office.
The client was pleased with the result, remarking that the space provided a ‘home away from home’ that welcomed their staff back into the office after the pandemic.
Find out more about the project here: https://www.designinc.com.au/project/lms-energy-headquarters
