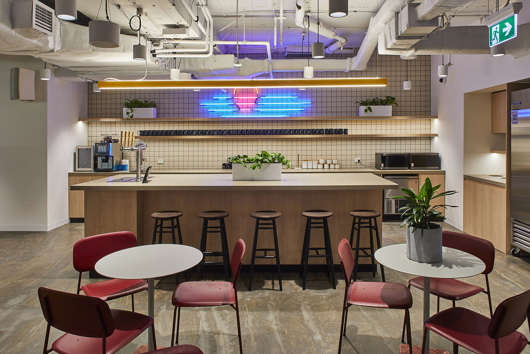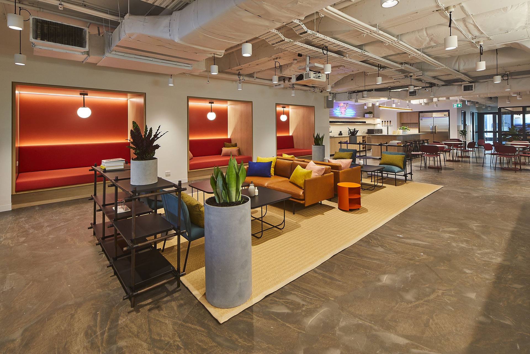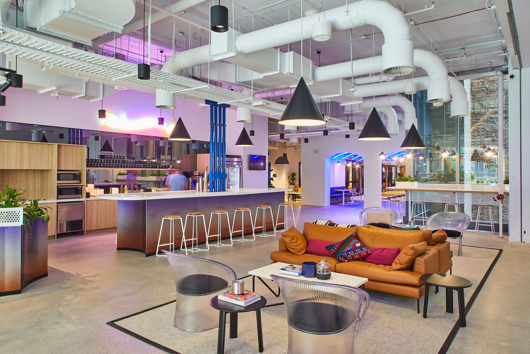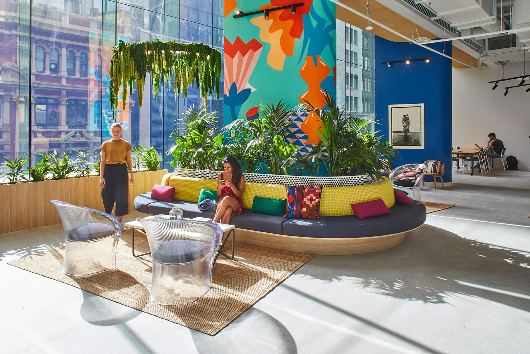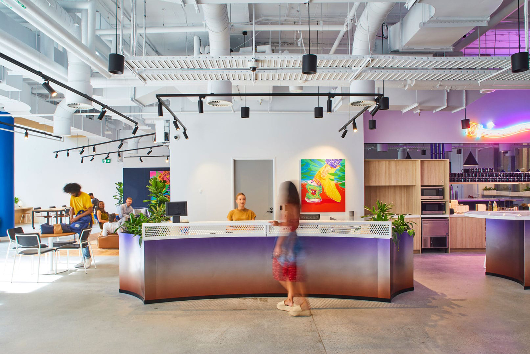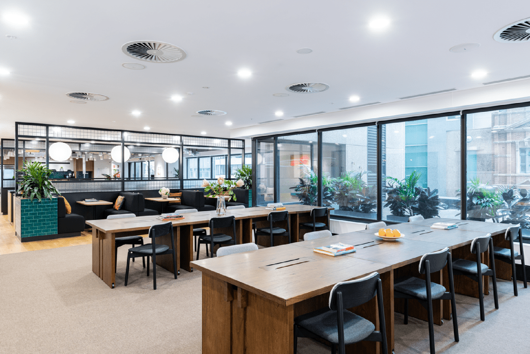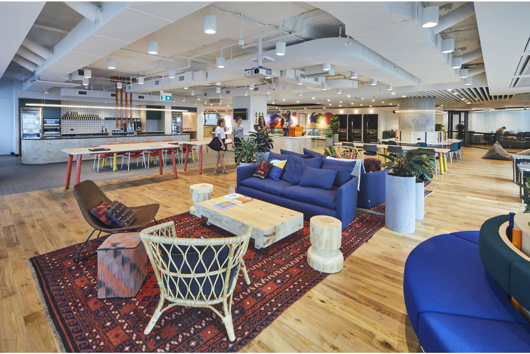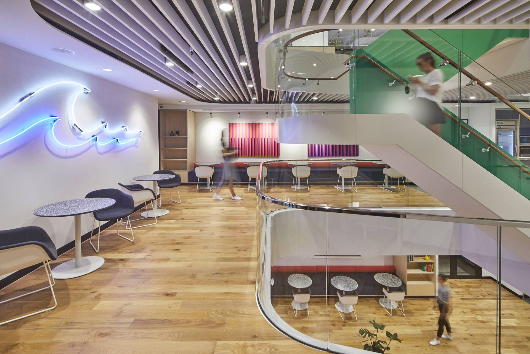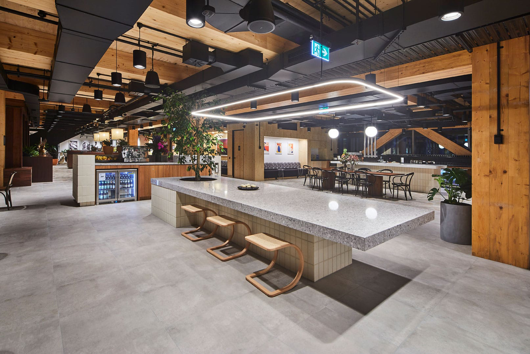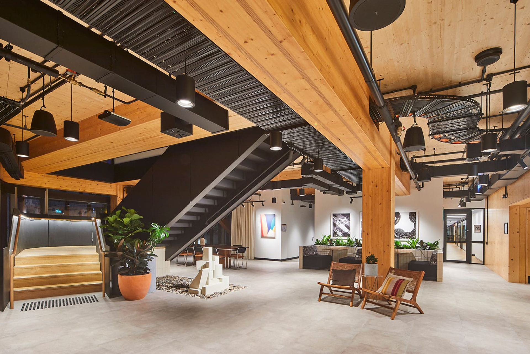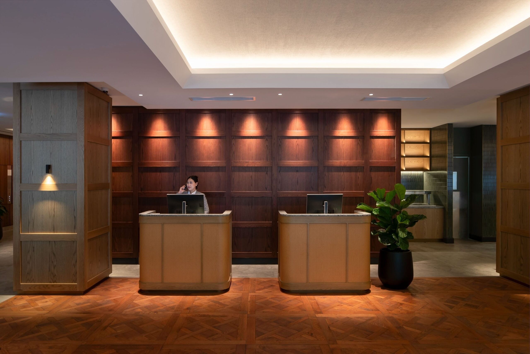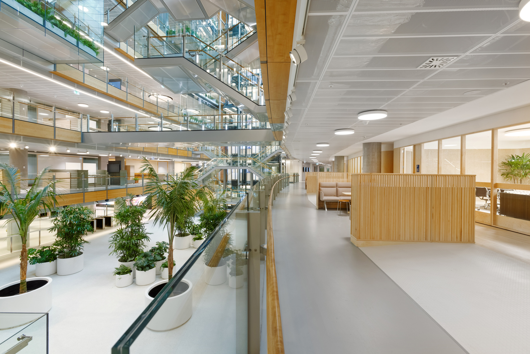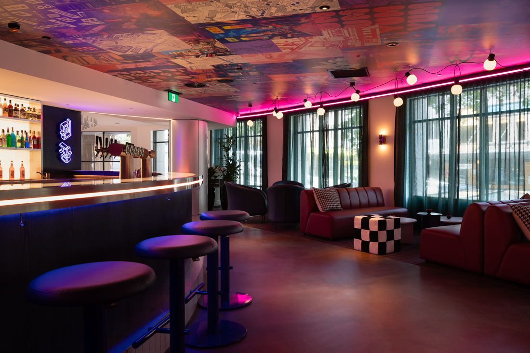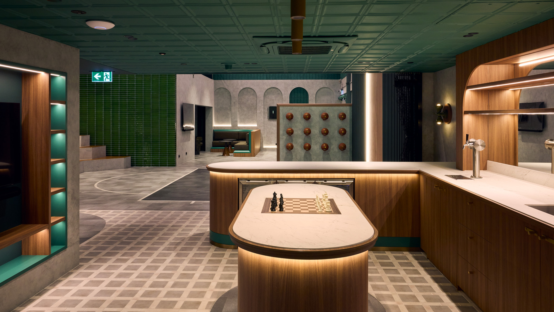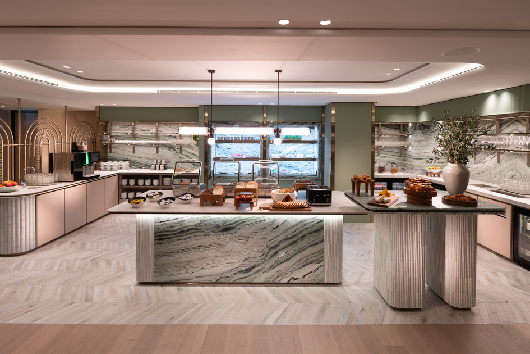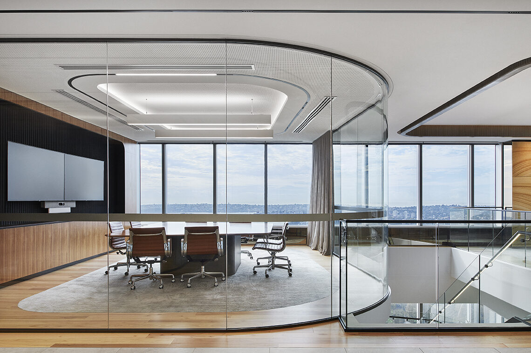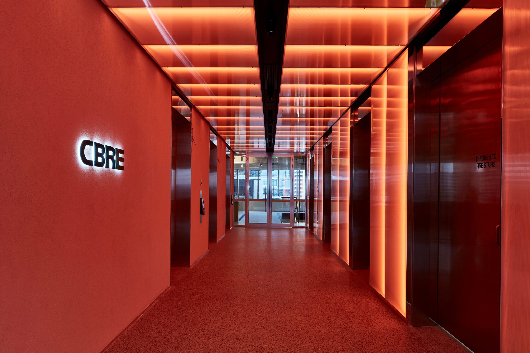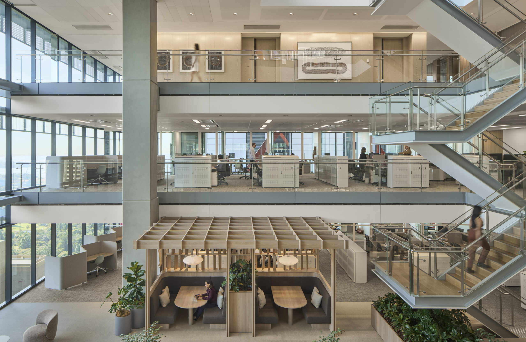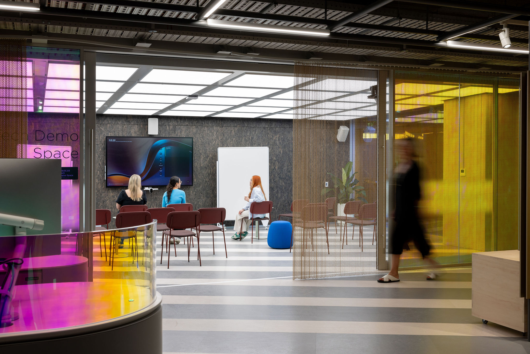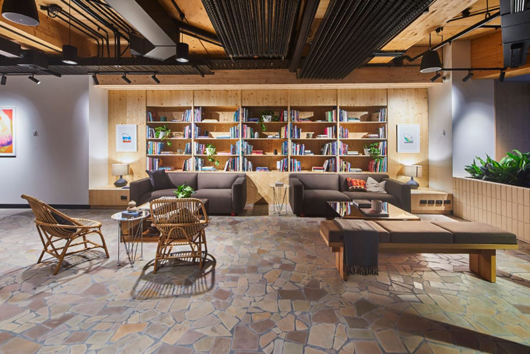
Client: WeWork
Designer: Architectus (320 Pitt Street)
Delivery Model: Construction Management (161 Castlereagh Street, 64 York Street), Fixed Lump Sum (383 George Street, 320 Pitt Street), Lump Sump (1 Sussex St)
Location: Sydney, NSW
Duration: 138 weeks
Project Size: 36,633 m2
Creating spaces to facilitate the 'new ways of working'
As a trusted national partner of WeWork, SHAPE fitout their growing portfolio of co-working spaces across Sydney. Exploring unique design and programmatic elements, the spaces mix social spaces and workspaces, private offices and meeting rooms, bathrooms and kitchens, in line with the changing landscape of the workplace.
161 Castlereagh Street
Consisting of a strip out of three floors of the ANZ Tower at 161 Castlereagh Street, this fitout included an on-site cafeteria and the installation of a golf simulator – one of the main selling points for WeWork’s leasing team.
A challenge for this project was minimising disruption to tenants in what is one of Sydney’s state-of-the-art office buildings. Our team addressed this by scheduling out of hours works and ensuring that communication with all stakeholders was open and concise.
64 York Street
SHAPE completed the fitout for WeWork’s new four-floor office space located at 64 York St, Sydney.
To ensure the finished elements of the project would fit into the essential time and cost restraints, our team conducted weekly programme update meetings to discuss progress and any concerns. Items that could not meet handover were also re-specified. The result was a distinctly modern and bright aesthetic throughout the space showcasing the common areas of each level.
383 George Street
We designed this new six-floor co-working space for up to 1,200 professionals at the heritage listed 383 George Street.
Working within a heritage-listed building presented challenges for our team, including pressed metal ceilings, lead paint and exposed timber ceilings from the 1800s. We worked with subcontractors on the various ways to manage these risks, such as extensive signalling was installed to warn of the hazardous nature of lead paint.
Working to a tight timeframe, the team ensured regular communication with stakeholders and assisted with the provision of samples and prototypes to expedite the approvals on design elements to deliver the project on time and defect-free.
1 Sussex St
The six-level fit-out within Daramu House represents one of WeWork’s most ambitious and celebrated locations. The project connects a lounge and kitchenette spaces into integrated meeting spaces surrounded by various private offices.
The natural materials, textures and colours contextualise the fitout to its surrounding geographic location, with the joinery, internal stair and design motifs inspired by the carved sandstone foreshore of Barangaroo.
320 Pitt Street
In collaboration with designers Architectus, SHAPE brought to life WeWork’s latest 10-level co-working space at 320 Pitt Street.
Working across three phases, the team undertook the demolition of an existing office and base building service area before the fitout of office space on the ground floor and levels 2 to 11. Despite COVID-19 challenges, the team delivered the project under budget and on time.
Fun and collaborative areas – such as the event space on level 2 and a games room on level 6 – create a workplace of connection for WeWork’s tenants, and were a project highlight for the team.
Winner
2019 Master Builders Award for Best Interior Fitouts $10M – $15M (161 Castlereagh Street)
