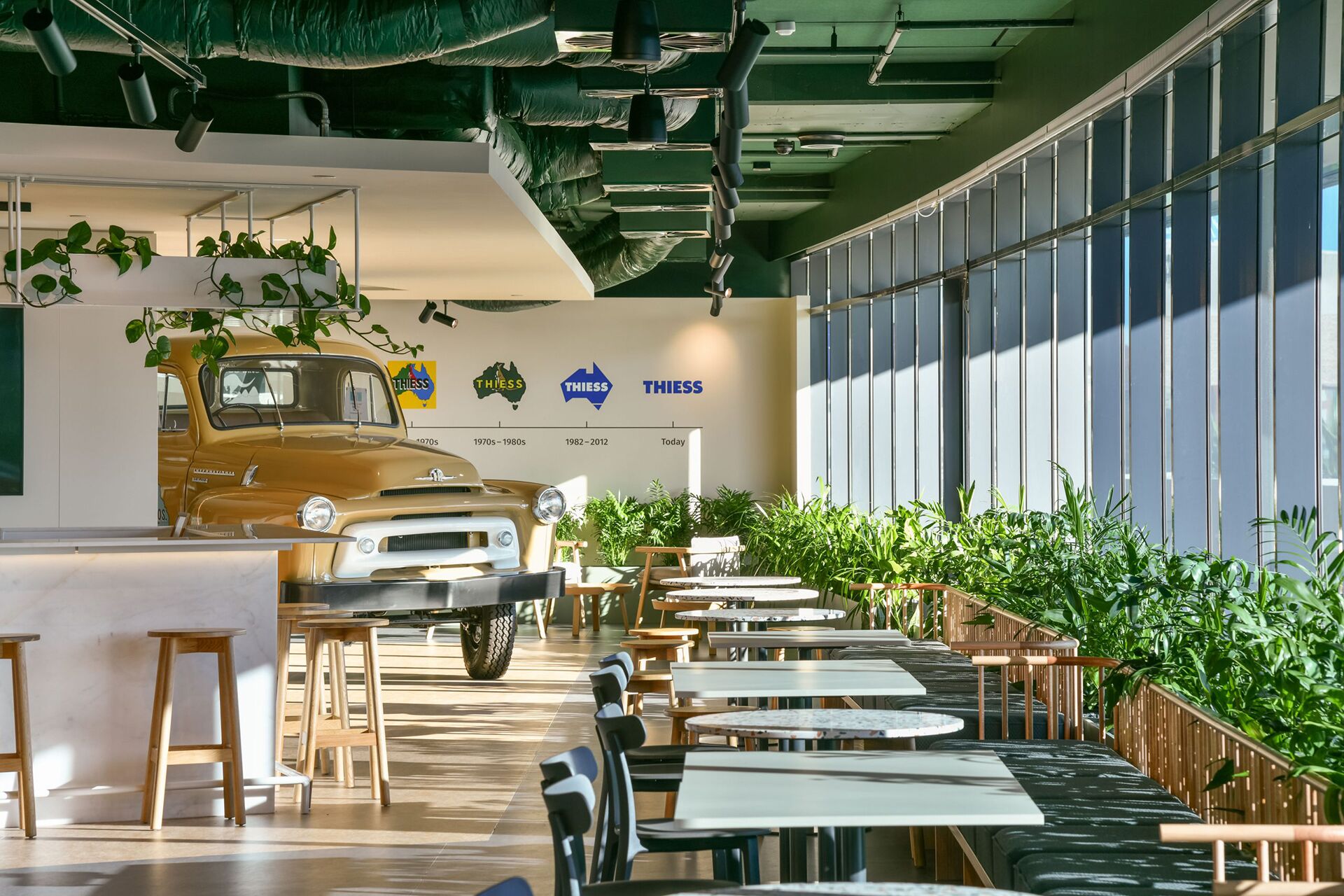
Client: Thiess
Designer: Cox Architecture
Client Project Manager: Generate Property Group
Delivery Model: Construction Management
Location: Brisbane, QLD
Duration: 30 weeks
Project Size: 9,200 m2
SHAPE were appointed under an ECI arrangement to deliver a 9,200m2 fitout at 179 Grey St, South Brisbane.
The major components of the project consisted of refurbishing six levels of office space, including nine levels of bathrooms, a full exterior balcony awning structure and a slab penetration prior to installing a new stair. In order to successfully complete the complex works and in addition to the regular refurbishment scope, our team managed 450+ individual crane lifts over 5 shut-downs. A highlight was lifting the client’s original vintage truck into the building to be showcased on level 5, the main staff and visitor hub.
High-end finishes were installed throughout the new office, especially visible in the feature staircase. Another important requirement was a high acoustic rating not only in the open spaces that were clad in acoustic panelling but in all the meeting rooms. In addition to hot-desking areas, breakout areas and conference rooms, the final fitout included a commercial kitchen, digitally controlled lockers, and a state-of-the-art AV system.
The client remained on the premises, so ensuring business continuity was a priority during the whole project. SHAPE implemented a staged methodology that allowed for the least amount of disruption to the client. It involved working on two levels at a time, relocating staff as we progressed, early comms room handover, and strict noisy works restrictions. In the end the Thiess staff was able to continue doing their important work and then seamlessly transition into their new space.
