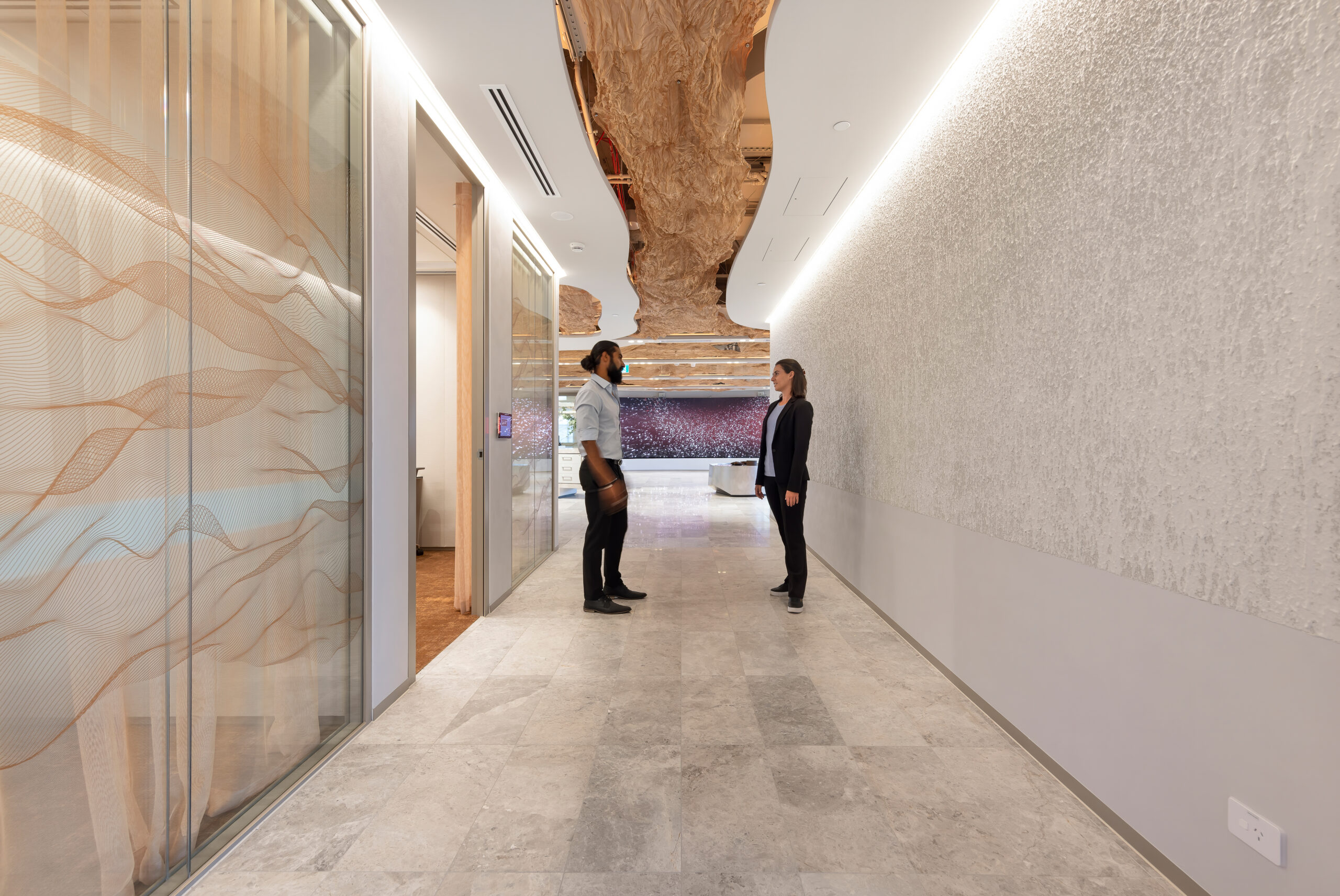
Client: Rio Tinto
Designer: Woods Bagot
Client Project Manager: Generate Property Group
Delivery Model: Managing Contractor
Location: Melbourne, VIC
Duration: 40 Weeks
Project Size: 850m2
Rio Tinto had secured a single floor tenancy within the 120 Collins Street complex and engaged SHAPE to complete the fitout of their new Melbourne Head Quarters. The aim of the project was to create a space that would provide an understanding of and connection to the company’s core activities and achieve a world-class experience that would set the standard for their global offices.
The scope of works included a large breakout space, multiple meeting rooms, CEO and Executive offices, work zones, a large boardroom, and an immersive entry zone with a 10m curved screen, scent diffusers and feature lighting. A key component of the design was the arrivals area, which included bespoke joinery items, curved bulkheads and feature ceilings with upstand lighting detail, display cases with artefacts and banquet seating. The entrance area also included the faceted stone reception desk, a key highlight of the design that featured a bespoke joinery base with a 3D scanned stone finish that was joined on site.
The project was incredibly detailed, with bespoke and high-end specifications throughout, as well as complex AV, IT and services requirements. It was also targeting a 5-star Green Star accreditation and was completed within an occupied site, as a separate head contractor was delivering a base building lobby upgrade simultaneously. All of this meant that expert collaboration and coordination was vital to a successful outcome. The SHAPE team maintained outstanding communication skills throughout the project and facilitated meetings, workshops and walkthroughs as required to create a transparent and solution-orientated environment that ensured the high-quality expectations of the client were achieved.