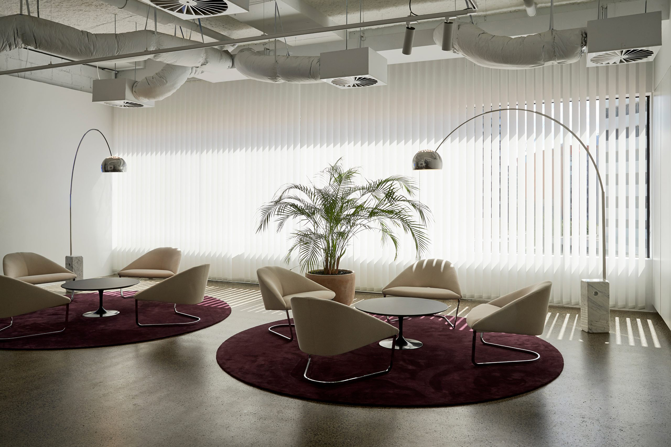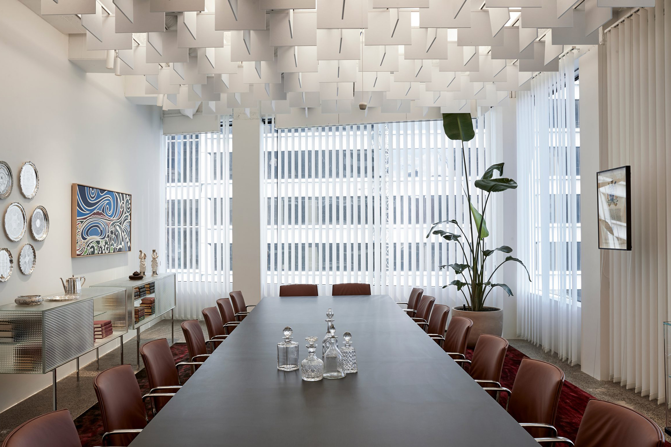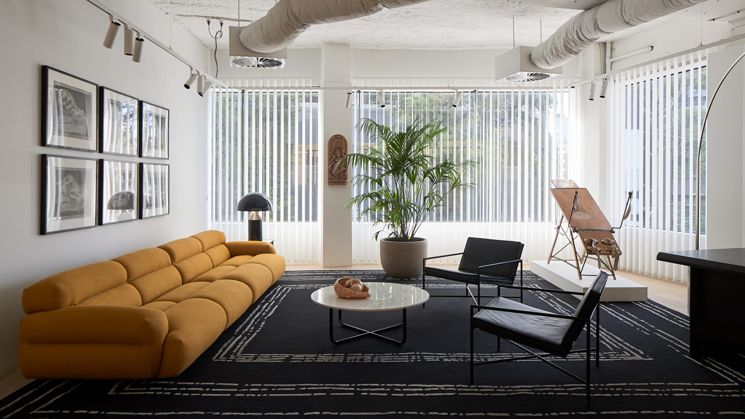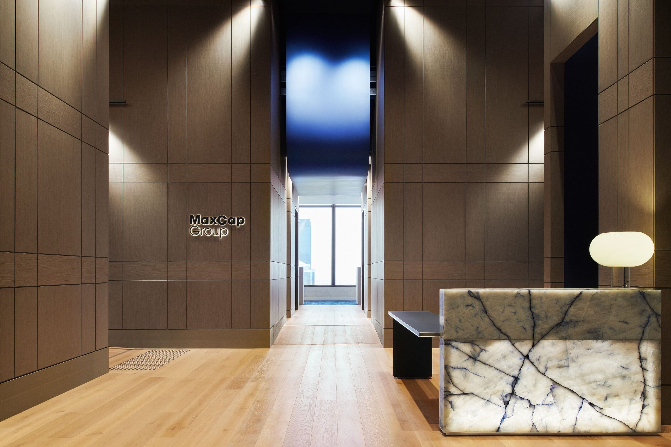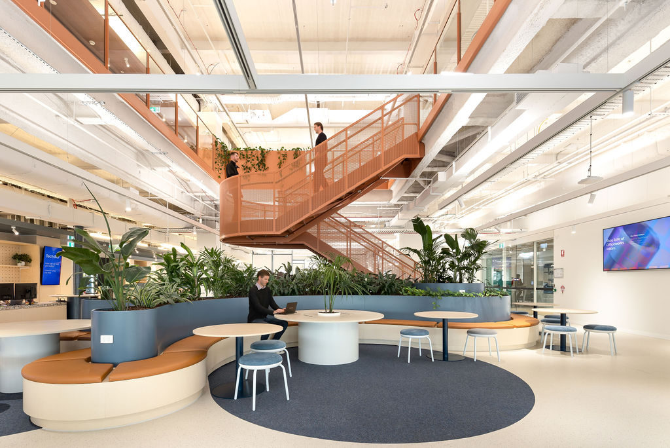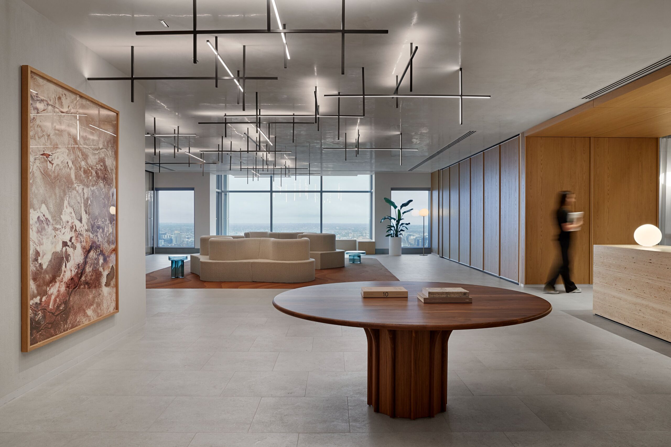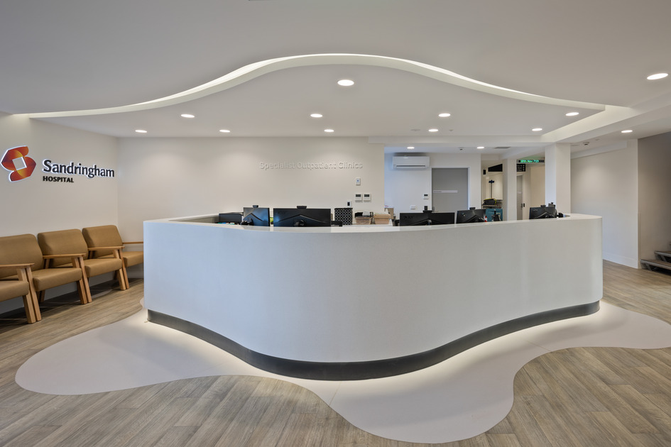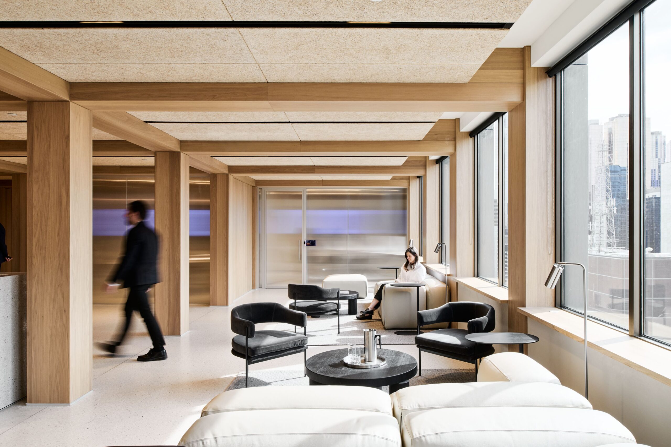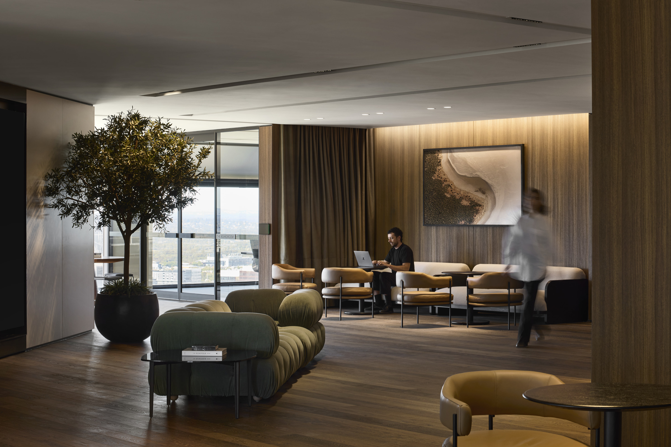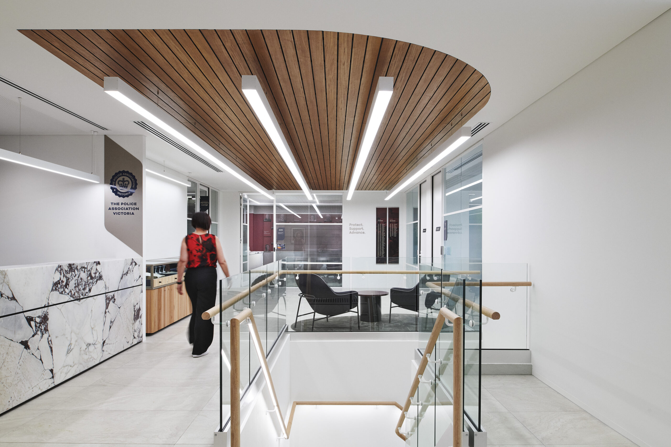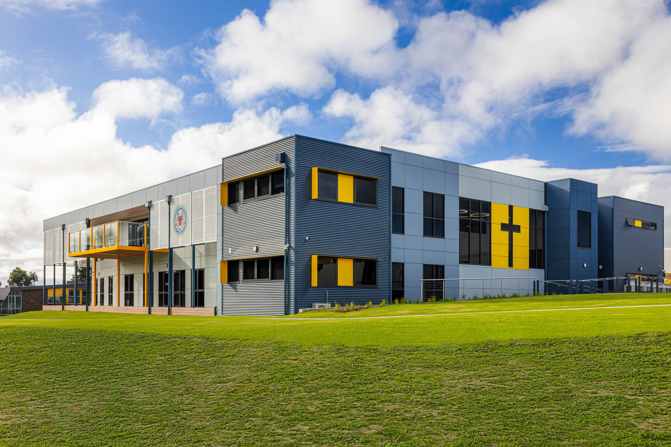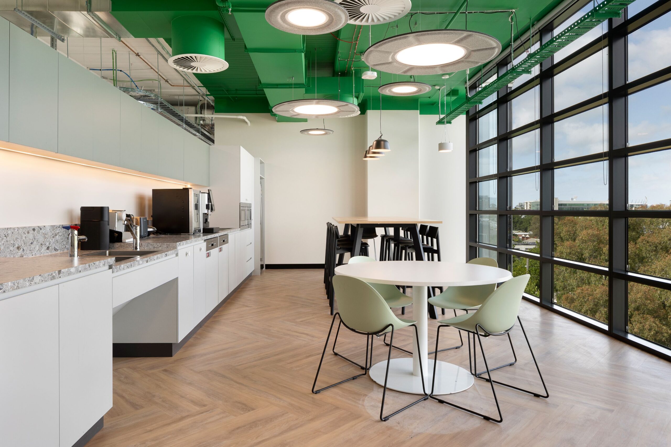
Client: RANZCOG
Designer: SJB Architects
Client Project Manager: Project Insite
Delivery Model: ECI converted to Fixed Lump Sum/D&C
Location: Melbourne, VIC
Duration: 3 month ECI + 12 month build
Project Size: 2,200 m2
The newly purchased 5.5 floor office building required a full fitout and building upgrade .
The Royal Australian and New Zealand College of Obstetricians and Gynaecologists (RANZCOG) is an industry supporting not for profit organisation. Guided by Project Insite as client side Project Manager, the project’s aim was to relocate RANZCOG’s operations from their previous office in East Melbourne into a newly purchased 5.5 floor office building at 1 Bowen Crescent that required a full fitout and building upgrade.
SJB Architecture’s vision was to cross the boundaries between commercial, art gallery and residential design and create a space that felt not only homely but also that was understated enough to permit RANZCOG collection of artwork and artifacts to shine within the space. SHAPE supported that vision through collaborating with the design team through extensive early investigation works, site validation activities and design workshops. The design of the project was iteratively refined based on these activities and the buildability advice provided by SHAPE.
As the project was awarded under a design and construction contract, SHAPE undertook a full analysis and upgrade of the existing services to suit RANZCOG’s operational requirements. This commenced with the early engagement of key services trades to complete site investigation works and coordination and validation meetings throughout the ECI phase. Following this, the building services were completely re-designed under the guidance provided by SHAPE’s services management team.
The team replaced 2 existing lifts with the client staff remaining on the premises; maintaining the unobstructed operation of one lift during the project was critical to the client operations. The rooftop lift extension included the creation of a new lift lobby structure to bring one lift up to level 6, which meant major rooftop demolition & structural works that was protected by an encapsulated scaffold over the entire works area during the project.
The client now has a modern and light office facility with dedicated areas for hosting functions, meetings, exams, training, etc. The rooftop internal and external function space with a newly constructed lift access being the showpiece of the whole building that the client uses regularly to host events.
