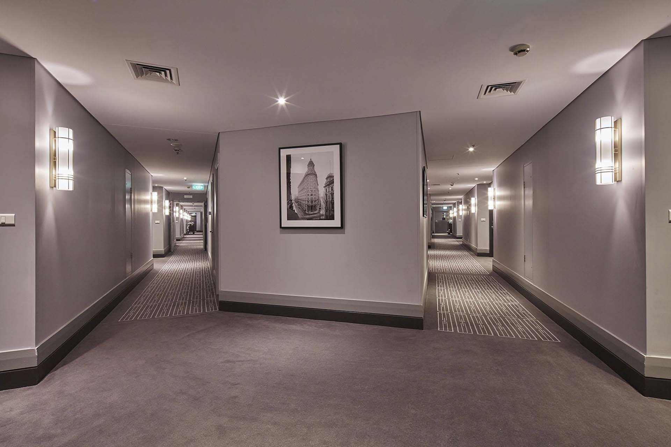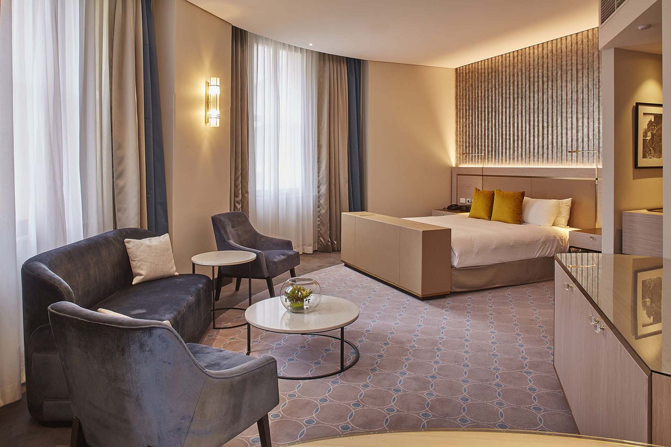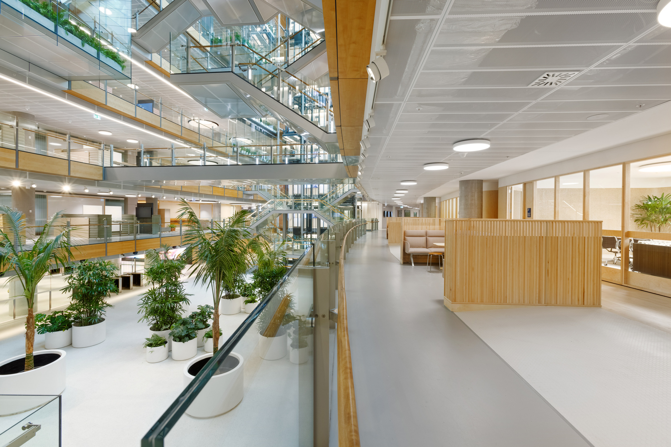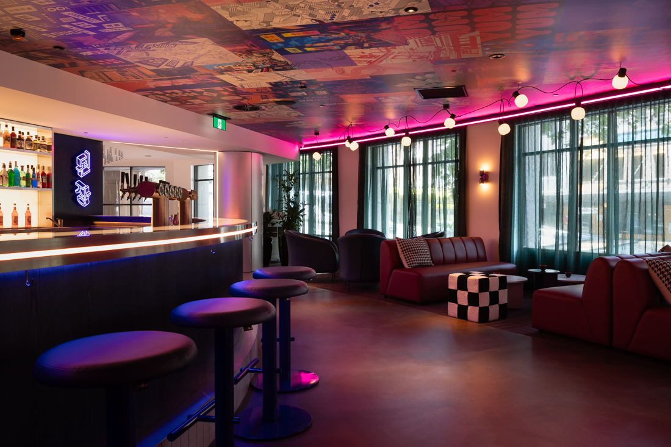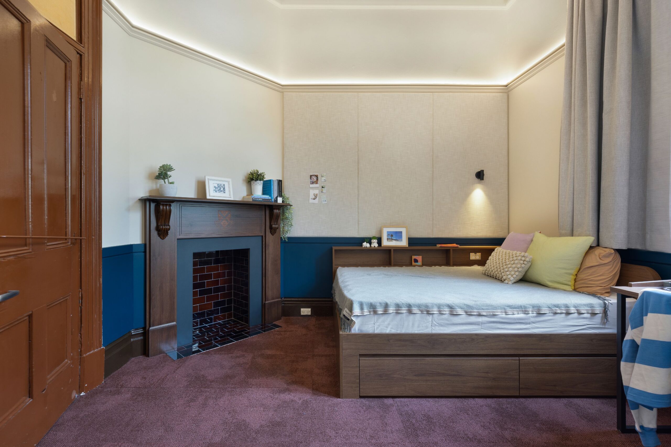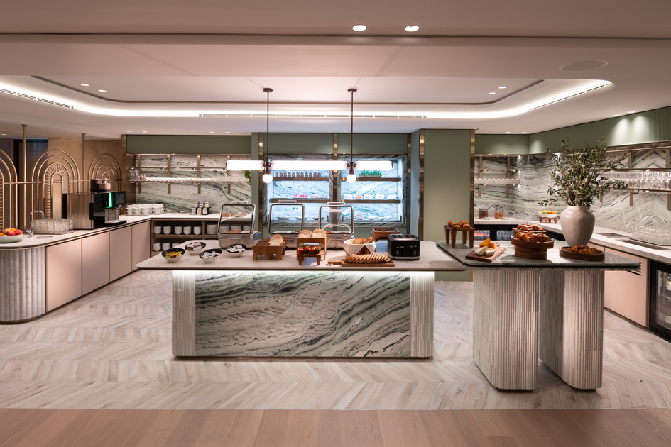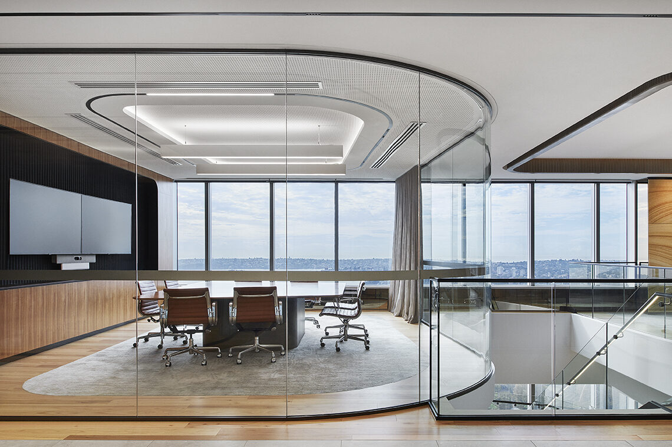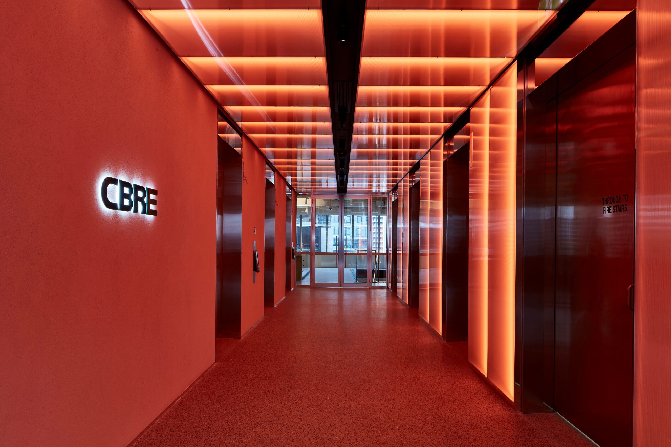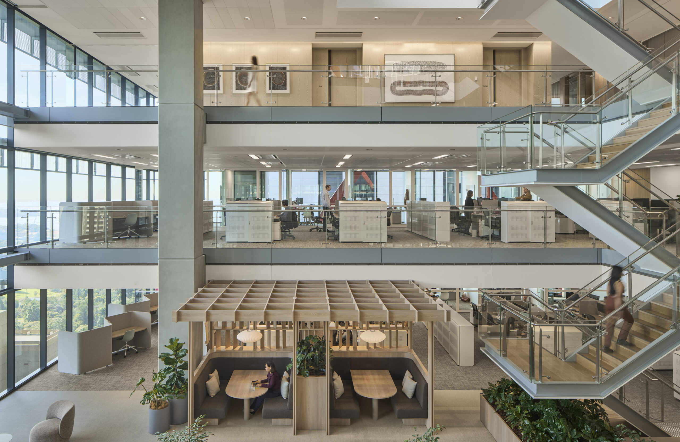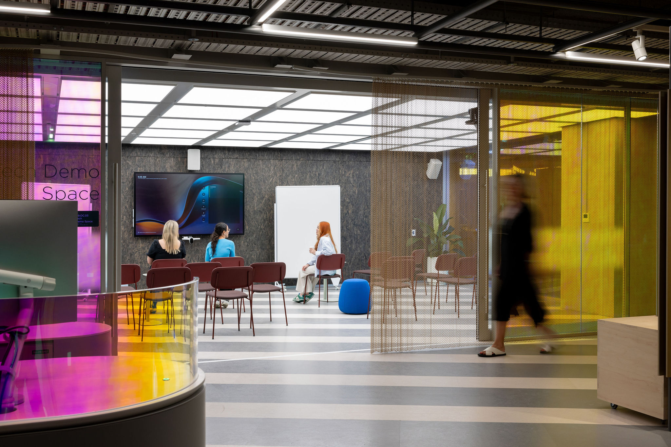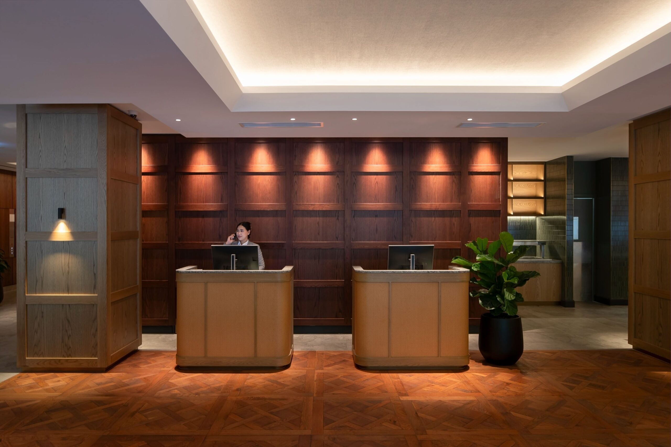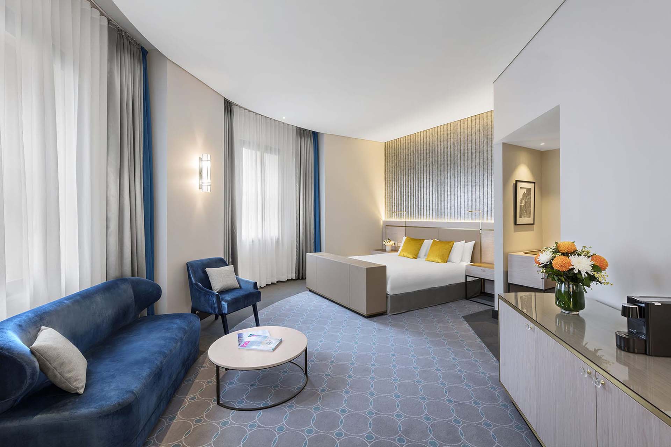
Client: Whales House
Designer: Bates Smart
Client Project Manager: Gallagher Jeffs
Delivery Model: Lump Sum
Location: Sydney, NSW
Duration: 40 weeks
Project Size: 13,000 m2
364 refurbishment whilst operating.
The works involved a refurbishment of a total of 364 guestrooms over 13 floors while the hotel was in full operation with an average occupancy rate of more than 95 per cent. The scope also included a design and construct component which was the splitting of the original presidential suite into two glamourous executive suites. All furniture, joinery, lighting, carpet, tiles, stone, including all specialist finishes, were procured and managed by our team with no external procurement consultants.
The early identification and communication of planned noisy works was critical in mitigating any potential issues in regards to disruptions due to noise. This was important to ensure hotel guests were not disrupted. Our team’s expertise and problem-solving skills were important in resolving issues with design and constructability. Once a problem was identified, we would be open with consultants to effectively communicate the issue, leading to a fantastic result.
