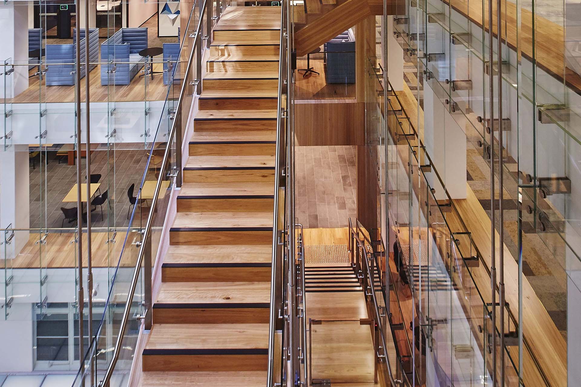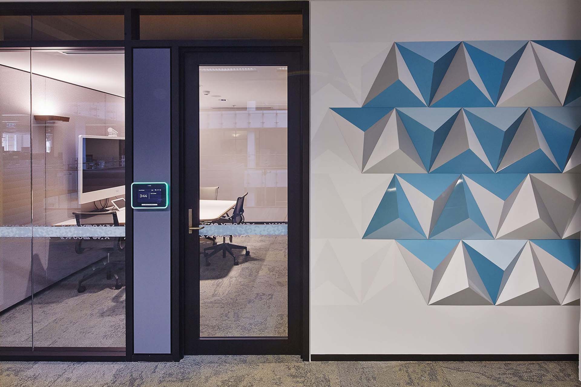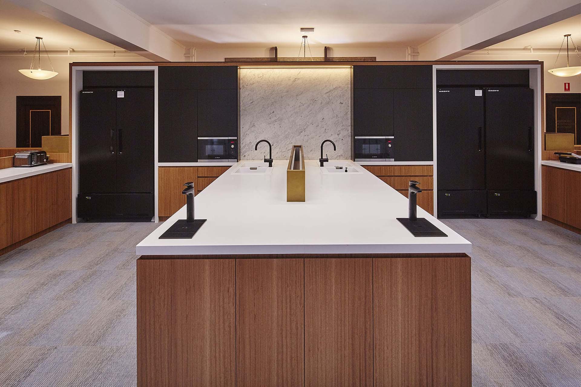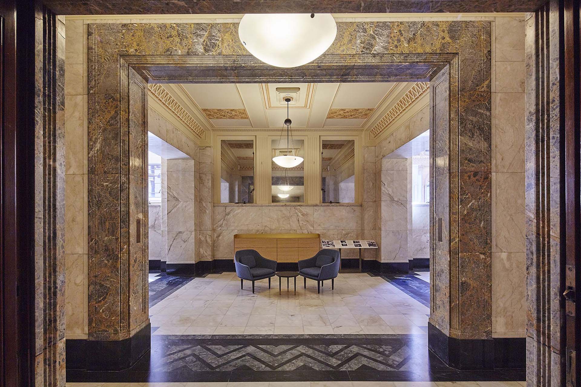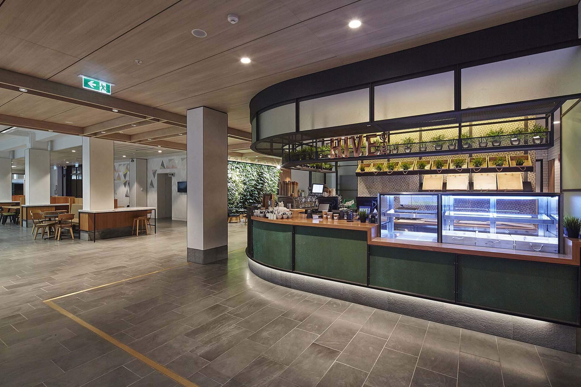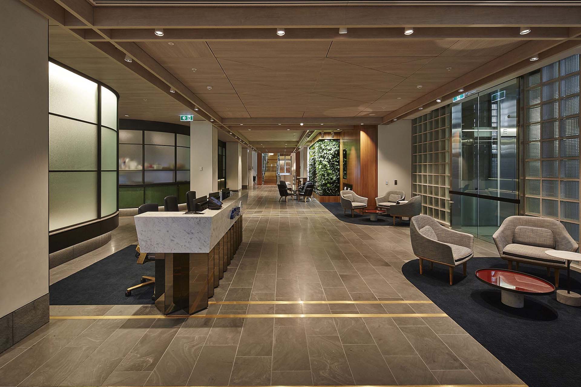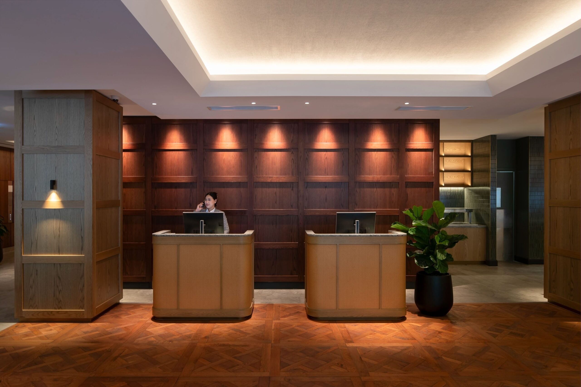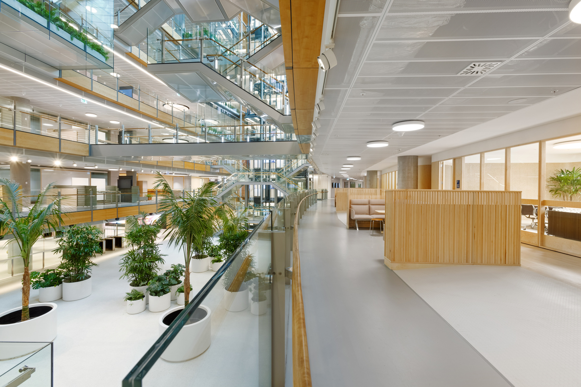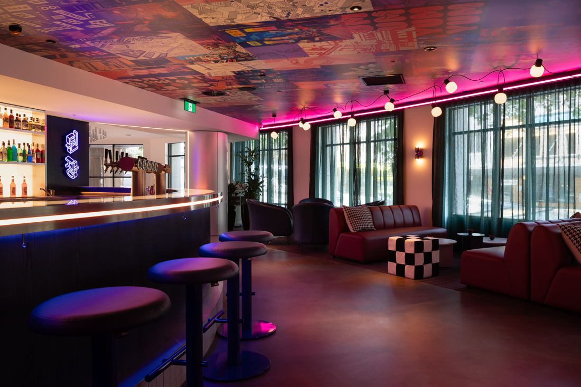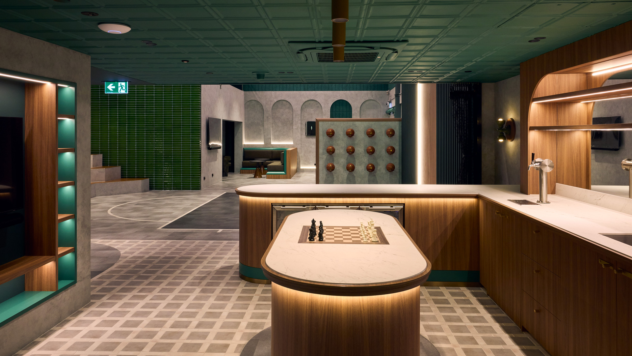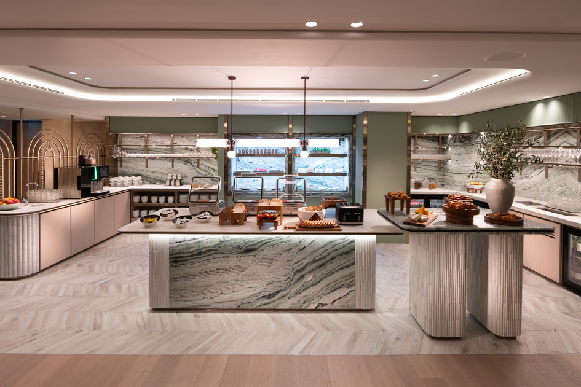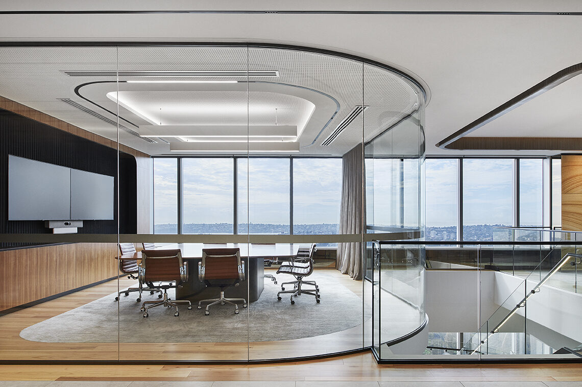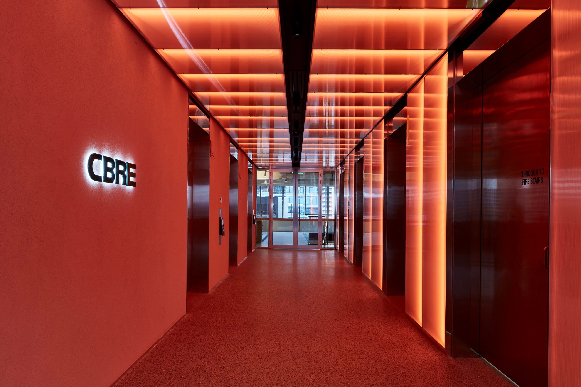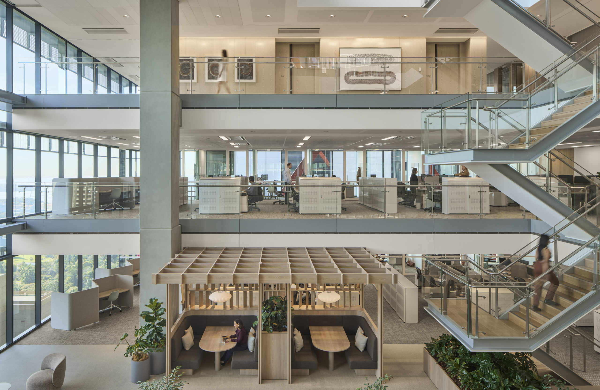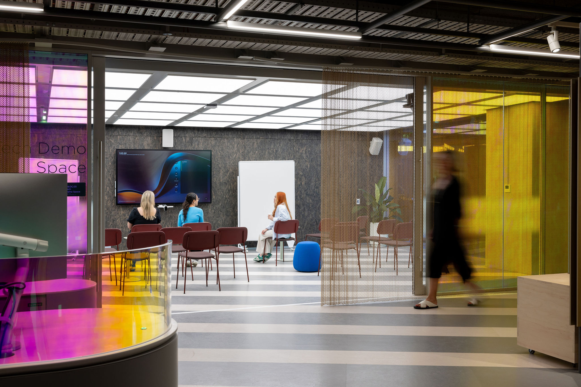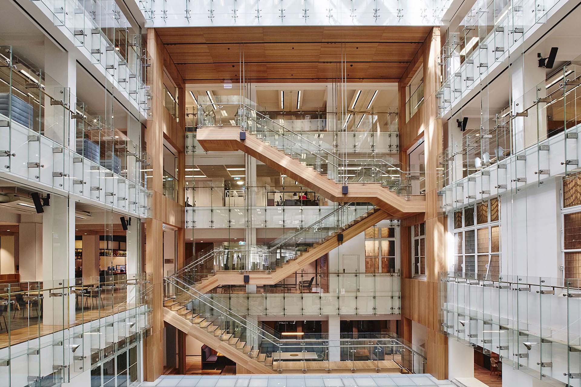
Client: Challenger
Designer: Woods Bagot
Client Project Manager: CBRE
Delivery Model: CM
Location: Sydney, NSW
Duration: 23 Weeks
Project Size: 9,300m2
A high-quality fitout and timely completion
The scope of works for this project included the installation of a hanging staircase between levels 1 and 4, and refurbishment works on each of the four levels. The material selection for the fitout was of high quality and celebrates the historic nature of the building. The joinery was edged with Florentine bronze trimmings, walls clad in patina copper, and floors were finished with stone, marble and timber.
The project completion date was critical for a seamless transition between Challenger’s current and new office. Quick and responsive problem solving from all parties and stakeholders was essential to the success of this project.
The hero piece of the project was the ANZ client floor on level 16. It featured the main concierge area, a private banking vault, boardroom, event rooms, and a custom-designed Indigenous carpet by Gamilaroi Ularoi/Yuwaalaraay yinarr artist, Lakkari Pitt. SHAPE succeeded in combining all key elements on a single floor, delivered on time and to the highest quality standard, despite multiple COVID-related shutdowns.
