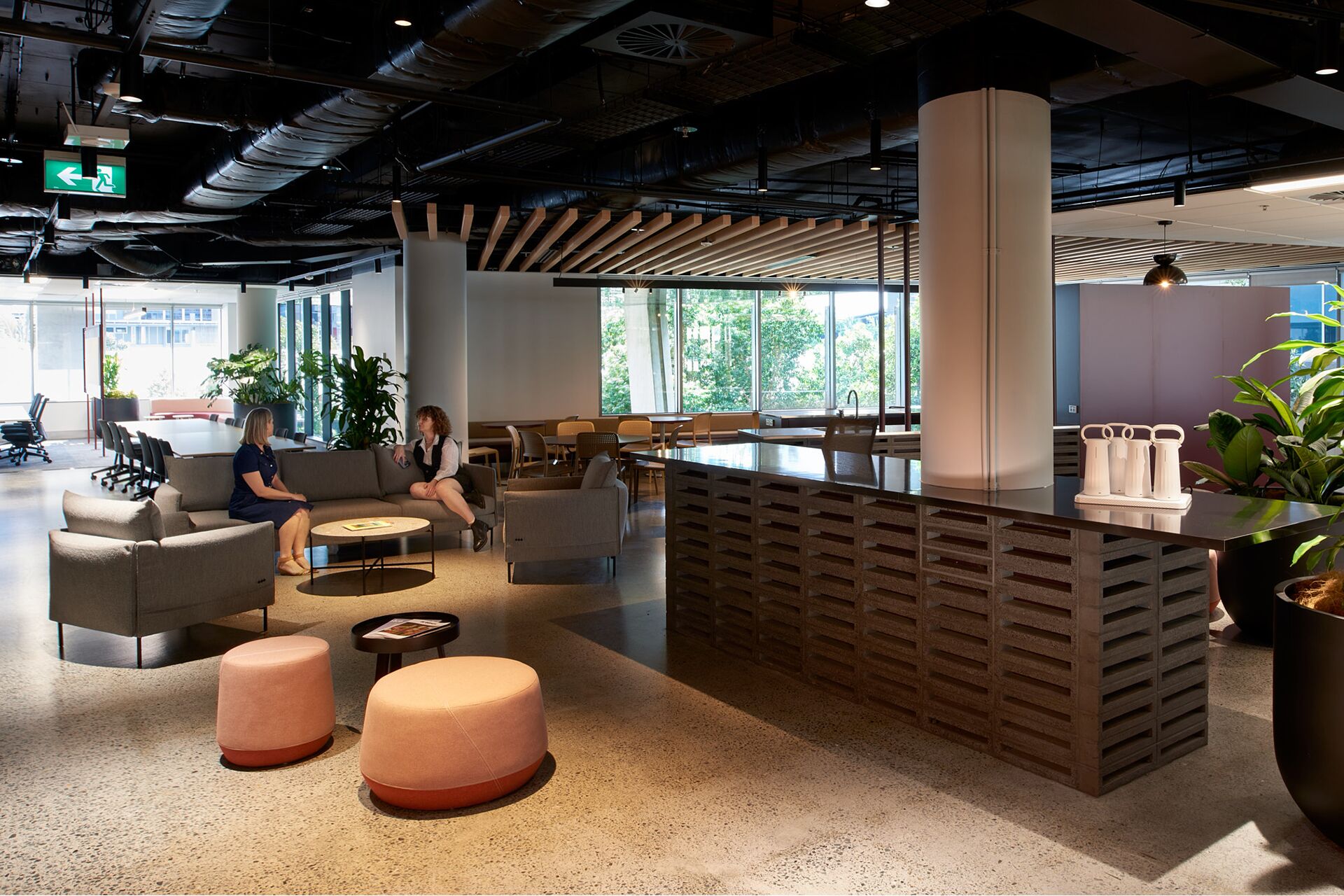
Client: Growthpoint Properties Australia
Designer: Gray Puksand
Delivery Model: Lump Sum
Location: Brisbane, QLD
Duration: 16 weeks
Project Size: 1,500m2
Designed by Gray Puksand as a speculative suite to entice potential tenants looking to immediately settle into a modern, fully equipped office space without having to complete their own fit-out.
Growthpoint Properties Australia engaged SHAPE to create their Level 2 speculative suite, a fully equipped office space to show potential tenants. The scope also included the amenities and lift lobby on level 2 which were designed by Incorp.
Works spanned over approximately 1,500m2 and included demolition of the internal stair and fire-rated stair infill, offices and meeting rooms, mechanical, fire, electrical and hydraulic works to suit the new fitout, floor finishes of carpet and polished concrete, tiling throughout the lift lobby and amenities, joinery in breakout and collaborative spaces and feature timber pavilions and operable walls, workstations, loose furniture and lockers and finally the refurbishment of lift carts.
This was SHAPE’s first project with Growthpoint, and they were very happy with the result. Despite setbacks due to heavy rain and flooding, the team were able to safely and efficiently coordinate with both service and design consultants to create this stunning high-quality outcome for the client.
The SHAPE Team demonstrated a high level of communication and respect, not only towards the client but towards each other. I would walk out of every meeting knowing the project team had everything under control. They were a lot of fun to work with and I am very grateful to have been able to work alongside them to deliver this project. They should be proud of what they delivered.
Sarah Wilson – Project Manager at Growthpoint
