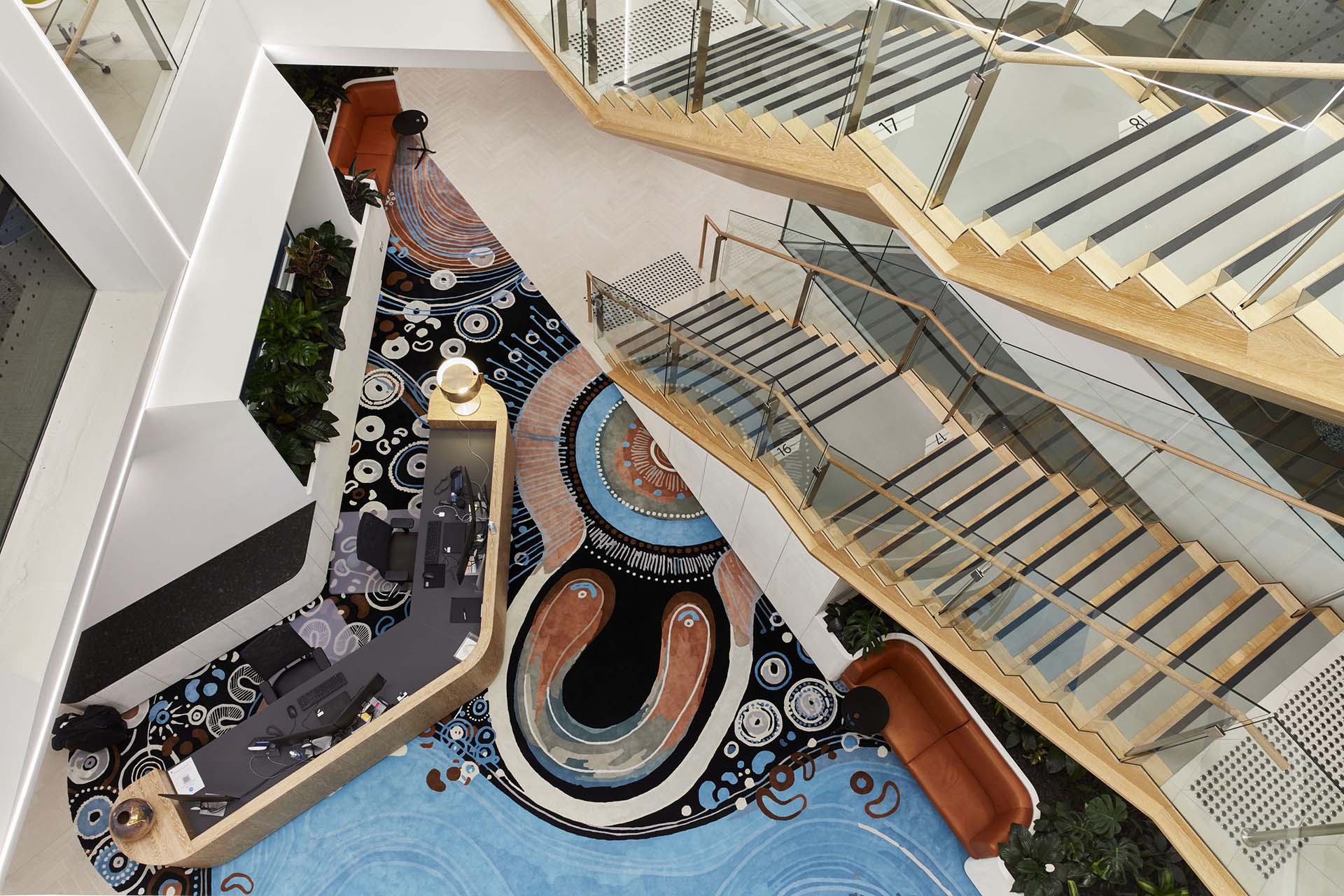ANZ’s future of working goals
As part of the ECI arrangement, SHAPE managed the design coordination and finalisation of two key areas: the densification of 10 working floors, and the construction of three dynamic client floors, featuring a concierge, tech hub, commercial kitchens, a café and function space. SHAPE also undertook the give-back of four floors, along with sundry works. SHAPE’s early engagement provided many benefits, such as on-site validation of existing conditions, including in-ceiling and under-floor services checks, validation of the existing performance of lighting and mechanical systems, and validation of specific detailing to inform design elements.
The hero piece of the project was the ANZ client floor on level 16. It featured the main concierge area, a private banking vault, boardroom, event rooms, and a custom-designed Indigenous carpet by Gamilaroi Ularoi/Yuwaalaraay yinarr artist, Lakkari Pitt. SHAPE succeeded in combining all key elements on a single floor, delivered on time and to the highest quality standard, despite multiple COVID-related shutdowns.
With sustainability a major focus for ANZ, SHAPE ensured sustainable practices were integrated into the fitout, during the ECI phase. To reduce waste, existing furniture was reused and repurposed whenever possible, including from the ANZ “Open House” project in Melbourne, which SHAPE delivered. Through the ReSHAPE programme, furniture that was not reused was donated to charity partners to give it a second life. Supporting this sustainability mindset, biophilic design elements, such as a green wall and planters, were injected to enhance wellbeing. Another innovative feature are the three Charopy smart recycling bins, that not only scan your rubbish to help you separate items correctly but raises money for charity (in this case WWF), through the Return and Earn scheme.

