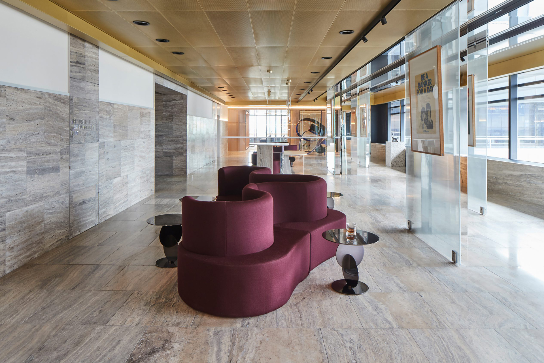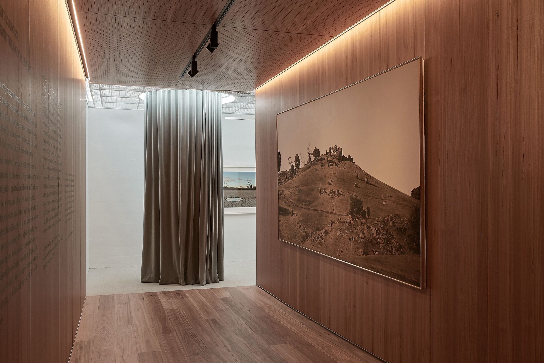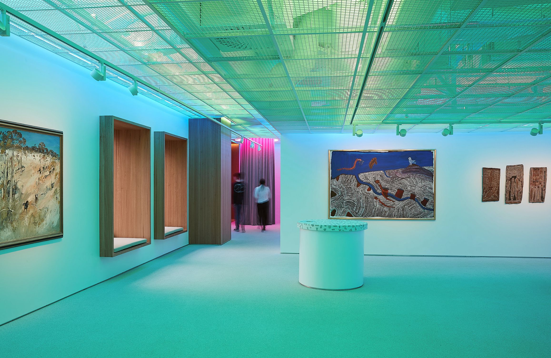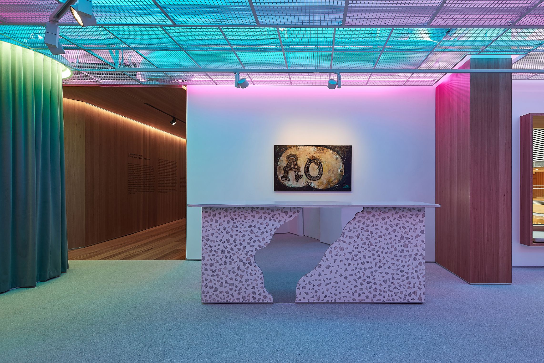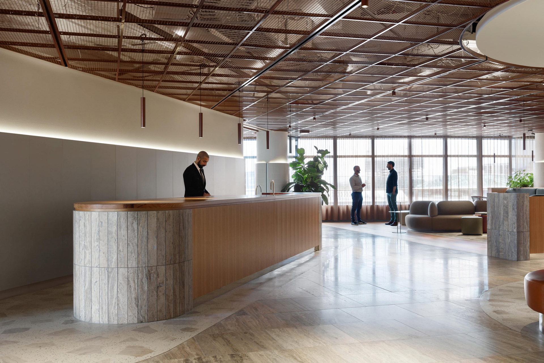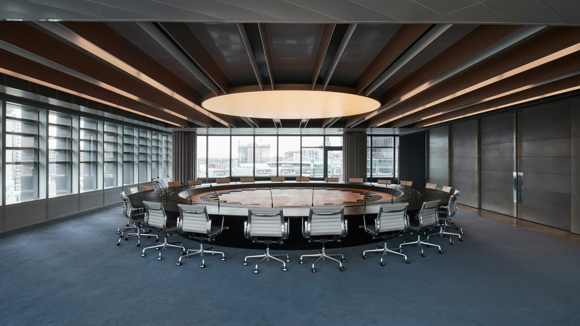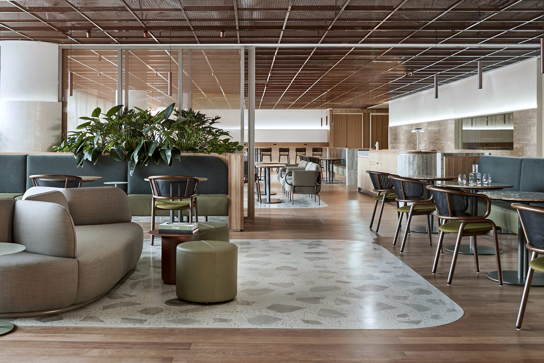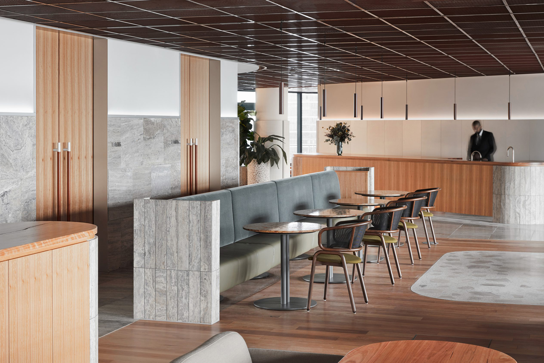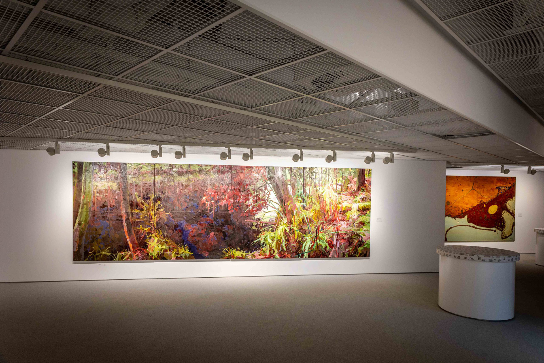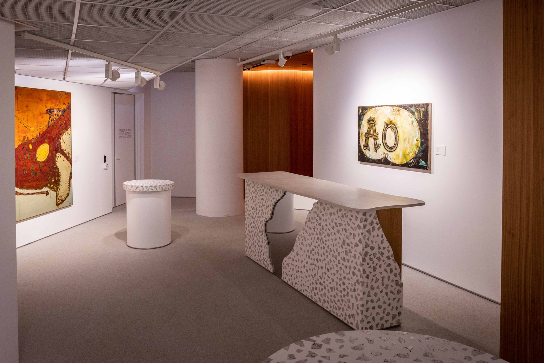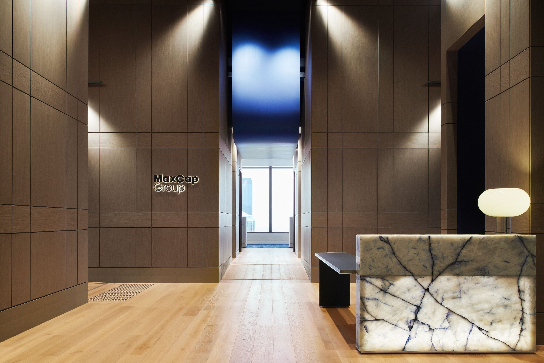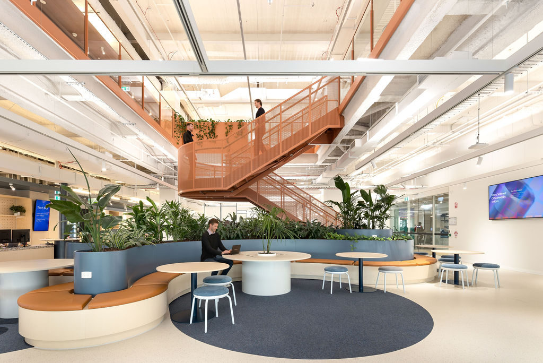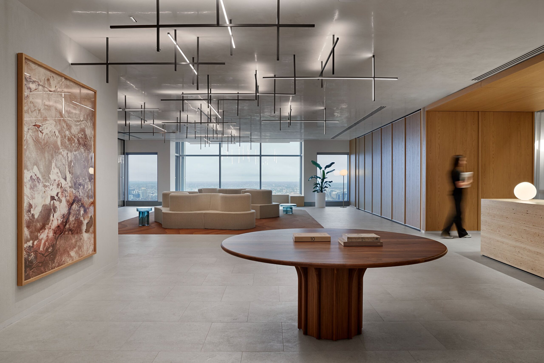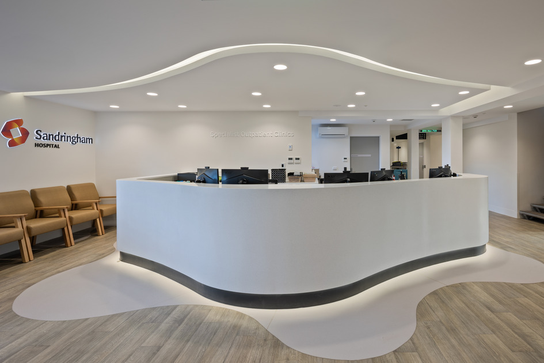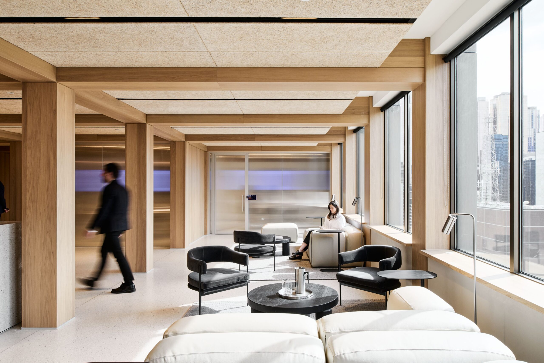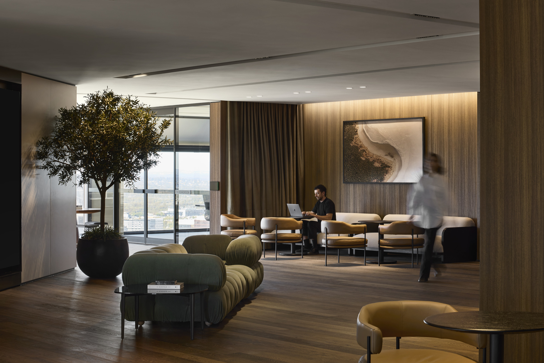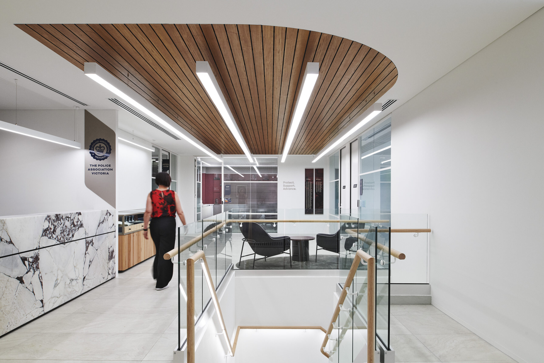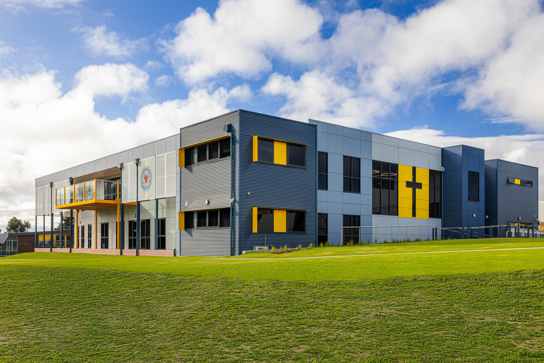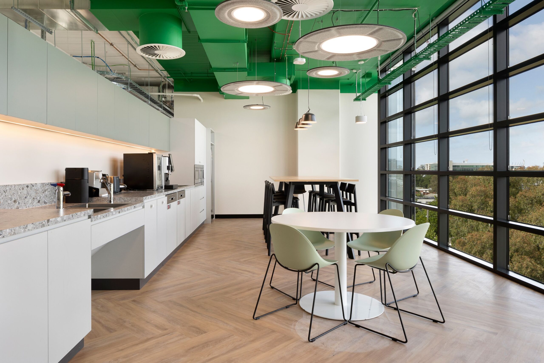Transforming ANZ's Global Headquarters, built with an emphasis on sustainability and reuse.
The aim of the ANZ ‘Open House’ Project was to refresh and activate level 10 of 833 Collins St, ANZ’s Global Headquarters. Level 10 had previously been under-utilised, and the goal of the project was to make the space more approachable and provide greater amenities for ANZ’s staff and customers.
A part of ANZ’s project brief was an emphasis on sustainability and reuse. This can be seen through the clever integration of the existing built environment, such as partitions, ceilings and joinery, and the innovative reuse of demolished materials, such as terrazzo stone tiling and joinery slabs.
The scope was delivered across four stages, as portions of the floor were required to remain occupied throughout the works. Key features of the fitout include a theatrette, eight studio spaces capable of combining into a single area, a commercial kitchen, casual dining spaces, formal dining spaces, the refurbishment of the existing boardroom, an arrival gallery, technology service bar, executive offices, general workstations, breakout spaces, and an art gallery and function space featuring both Australian and International artists – all seamlessly integrated with the existing, impressive atrium.
Enjoying pride of place at the top of ANZ’s Global Headquarters, the L10 ‘Open House’ Project met and exceeded the high-quality standards set by the ANZ brand whilst providing the amenity and approachability that were the key goals set at the commencement of the project.
