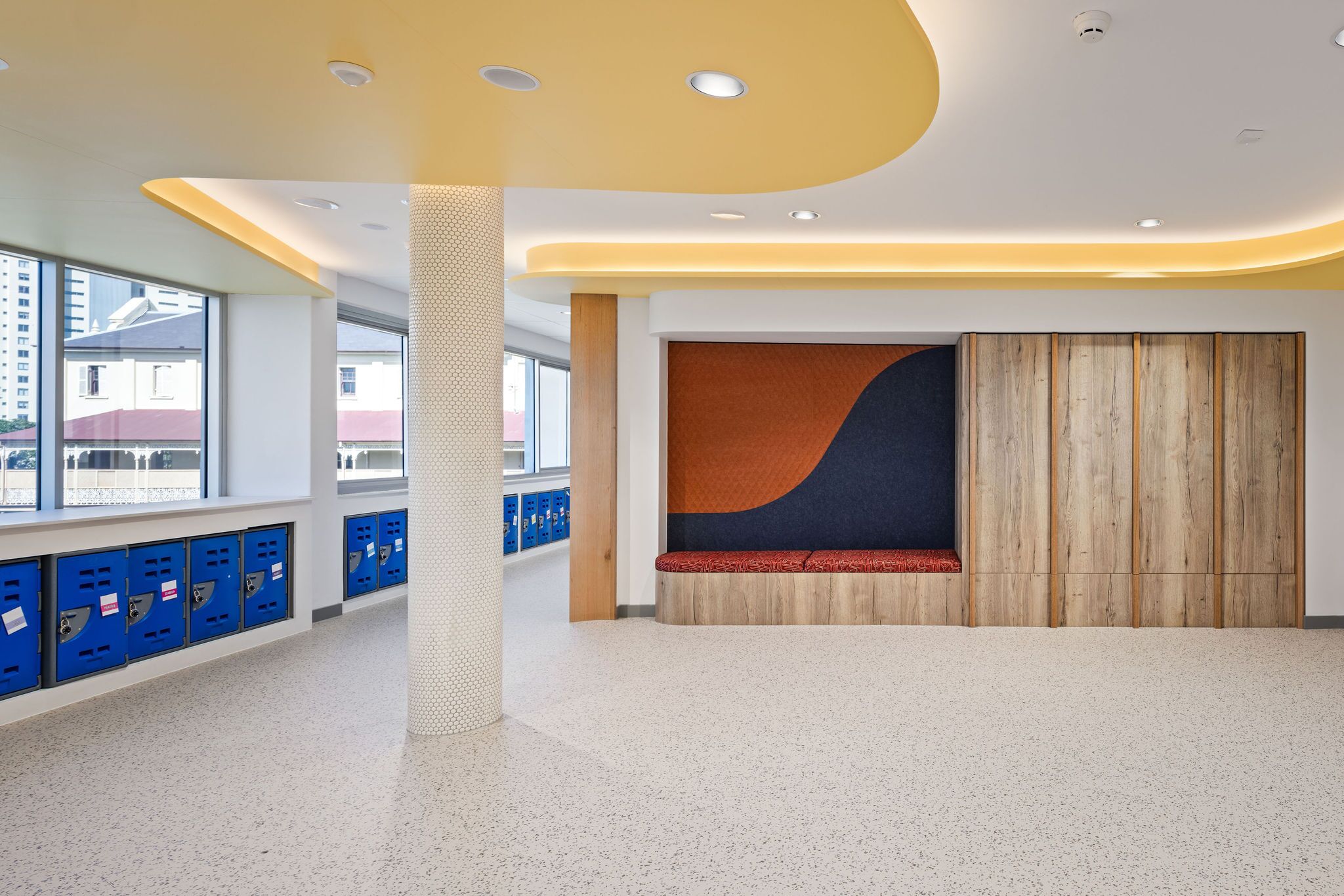
Client: All Hallows’ School
Designer: Deicke Richards
Client Project Manager: Deicke Richards
Delivery Model: Construct only
Location: Brisbane, QLD
Duration: 7 Months
Project Size: 2,000m2
SHAPE transforms the education landscape at All Hallows’
SHAPE were engaged to complete a full building refurbishment of the McAuley Hall building, over five floors, at All Hallows’ School within Brisbane CBD.
Prior to SHAPE’s involvement, Stage One comprised a thorough stripout of the building, leaving behind a bare shell devoid of any services. Tasked with Stage Two, SHAPE embarked on the retrofitting of full-service systems, encompassing electrical, chilled water mechanical systems, hydraulics, and fire safety measures.
The scope of this project encompassed four floors dedicated to classrooms, staff offices, a kitchen, breakout spaces, and amenities. Additionally, SHAPE undertook the transformation of the basement into a change room and music storeroom. Notably, the construction involved the reuse of existing bricks salvaged from the demolition works.
McAuley Hall, boasting a 65-year legacy, posed unique challenges due to its heritage status and its impact on surrounding structures. The works involved heritage considerations and a detailed structural scope working with existing timber roof structures and restricted access into the building. All works were also conducted within an operational school environment.
The team were able to seamlessly blend modern functionality with historical preservation within the vibrant backdrop of Brisbane’s CBD.
