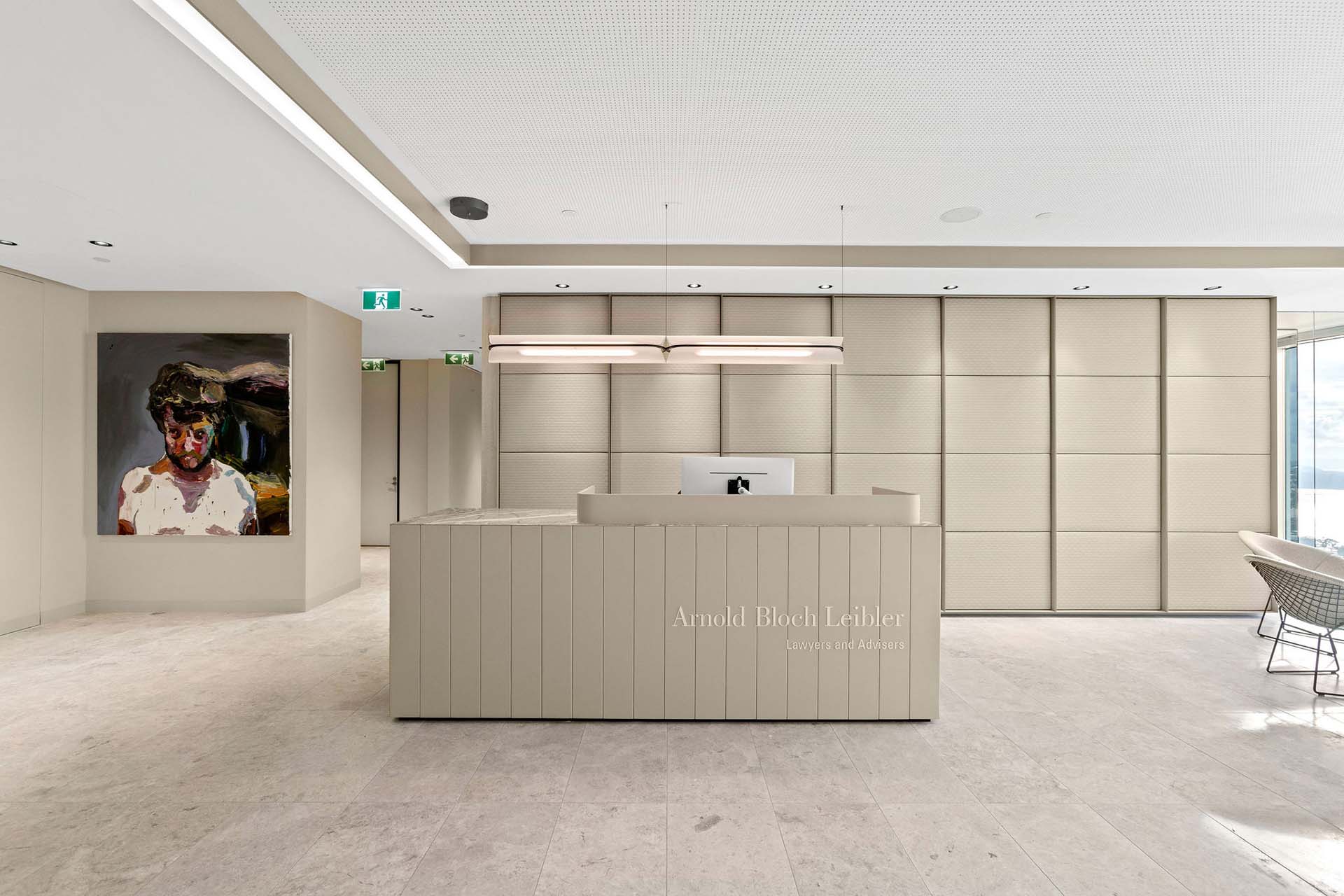
Designer: Bates Smart
Client Project Manager: CTPG
Delivery Model: Managing Contractor
Location: Sydney, NSW
Duration: 23 Weeks
Project Size: 1,300m2
High end office expansion
SHAPE was engaged by ABL to undertake the expansion of their Sydney office at L24, Chifley Tower to take onboard an extra 300sqm of space. The project included the fitout of the new area and the refurbishment of their existing reception, adjacent meeting rooms and offices.
High quality was important to the client which was reflected in the design created by Bates Smart. The detail that ABL expected was delivered through continuous communication, extensive material validation and prototyping. The high-end quality is evident in the embossed leather operable walls, innovative AV integration as well as the rest of the finishes throughout their beautiful new office.
SHAPE had to work within a live environment as the client remained on the premises during the whole project. In order to minimise disruption and allow ABL staff to continue doing their work, SHAPE delivered the project in five stages. This coupled with working closely with all stakeholders and maintaining a great and collaborative working relationship meant we achieved a seamless delivery to a high-end project.
