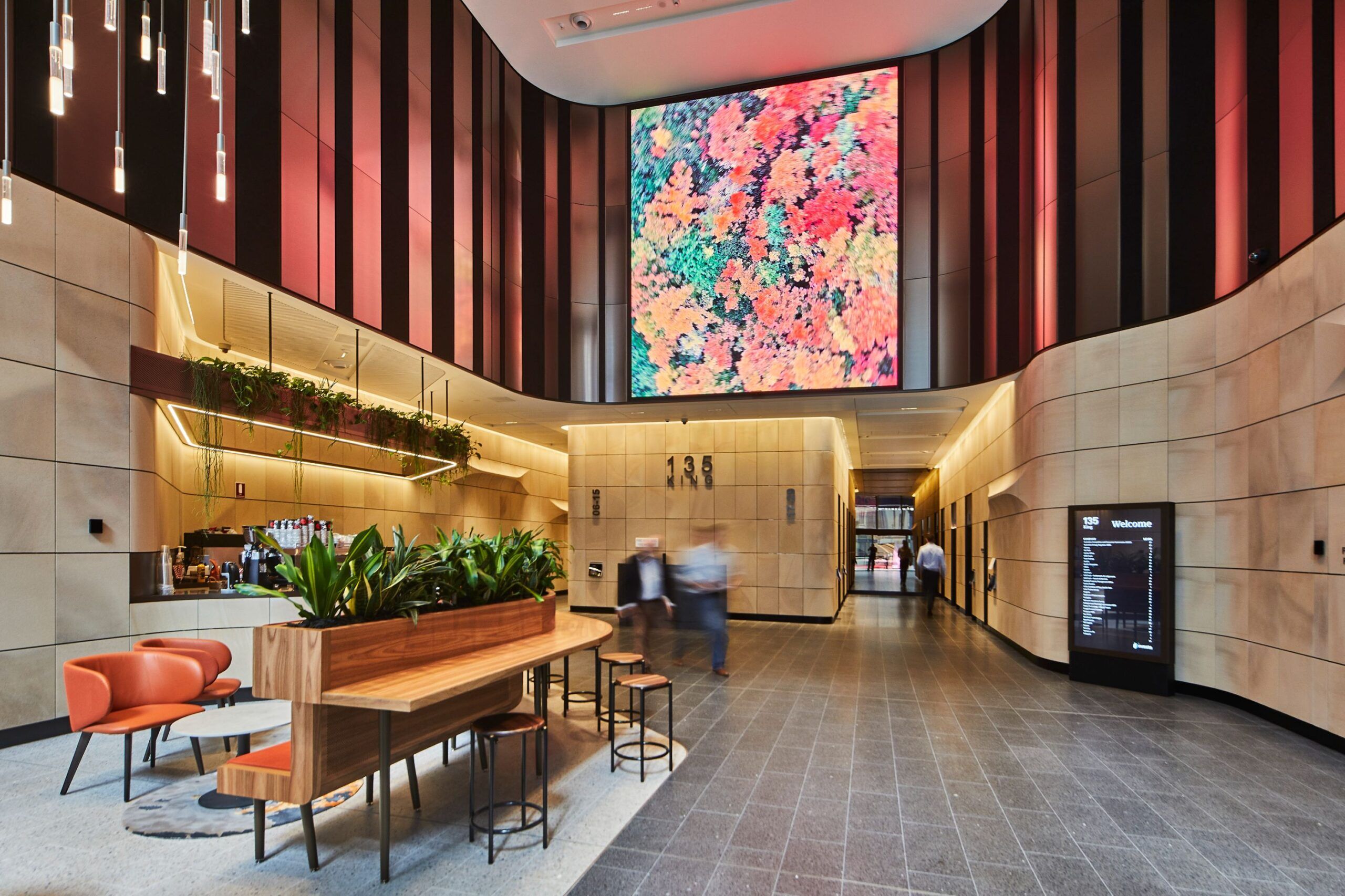
Client: Investa Property Group
Client Project Manager: Forge Venture Management
Designer: Scott Carver
Location: Sydney, NSW
Duration: 46 Weeks
Complex demolition works & lobby and façade upgrades in the heart of Sydney's CBD
135 King Street is a modern A-grade 29 storey office building located in the heart of Sydney’s CBD. The building is strategically positioned along the historic King Street precinct, adjoining retail precincts, the historic MLC Centre and Theatre Royal.
The client wished to maximise the value of the asset through significant development of the ground floor Lobby, an increase in the gross floor area with infills on Levels 6, 7 and 8, and an upgrade of the façade. In addition, the client wished to differentiate the commercial entrance from the current H&M retail entrance.
A notable feature of this project was the removal of an airbridge that sat across King Street. The complex process of removing the airbridge over Sydney’s King St was the culmination of months of meticulous planning, multiple CBD road closures and over ten straight night shifts. The 52-tonne segment of the airbridge was safely removed by the team at Metropolitan Demolitions Group with minimal disruption to CBD operations.
The new project scheme combined both history and modern design interpretation, with the sandstone celebrated as the hero element. The organically shaped sandstone used both on the external façade and Lobby interior also paid tribute to the ever-enduring MLC Centre directly across the road. A large, glazed Lobby entry was designed to bring natural light across the internal sandstone and bronze metal panels.
The project scope included the demolition of structural members and strip out of granite and glazing, the installation of new structural steel, glazing, sandstone cladding, GRC blades and glass awning.
Further works on the Lobby included the widening of lobby by remodelling of fire stairs (amalgamating two fire stairs into one), demolition of fire stairs, structural walls, suspended plant rooms, and metal wall cladding. In addition, the installation of new sandstone wall cladding, bronze metal wall cladding, digital screen, ceilings, concierge, and café.
Additionally, Levels 6,7 and 8 included the infill of concrete slabs, demolition of level 8 skylight, resurfaced walls, floors, and ceilings, and fit off new base services.
As King Street is a key arterial road within the CBD, there was no provision to utilise King Street during the day for deliveries, material handling or work activities. The project environment included site constraints and complex works; thus, collaboration was key to identifying key risks and communicating work activities to what was a very dynamic work front. This kept interruptions to a minimum and always ensured the safe occupation of tenants.
