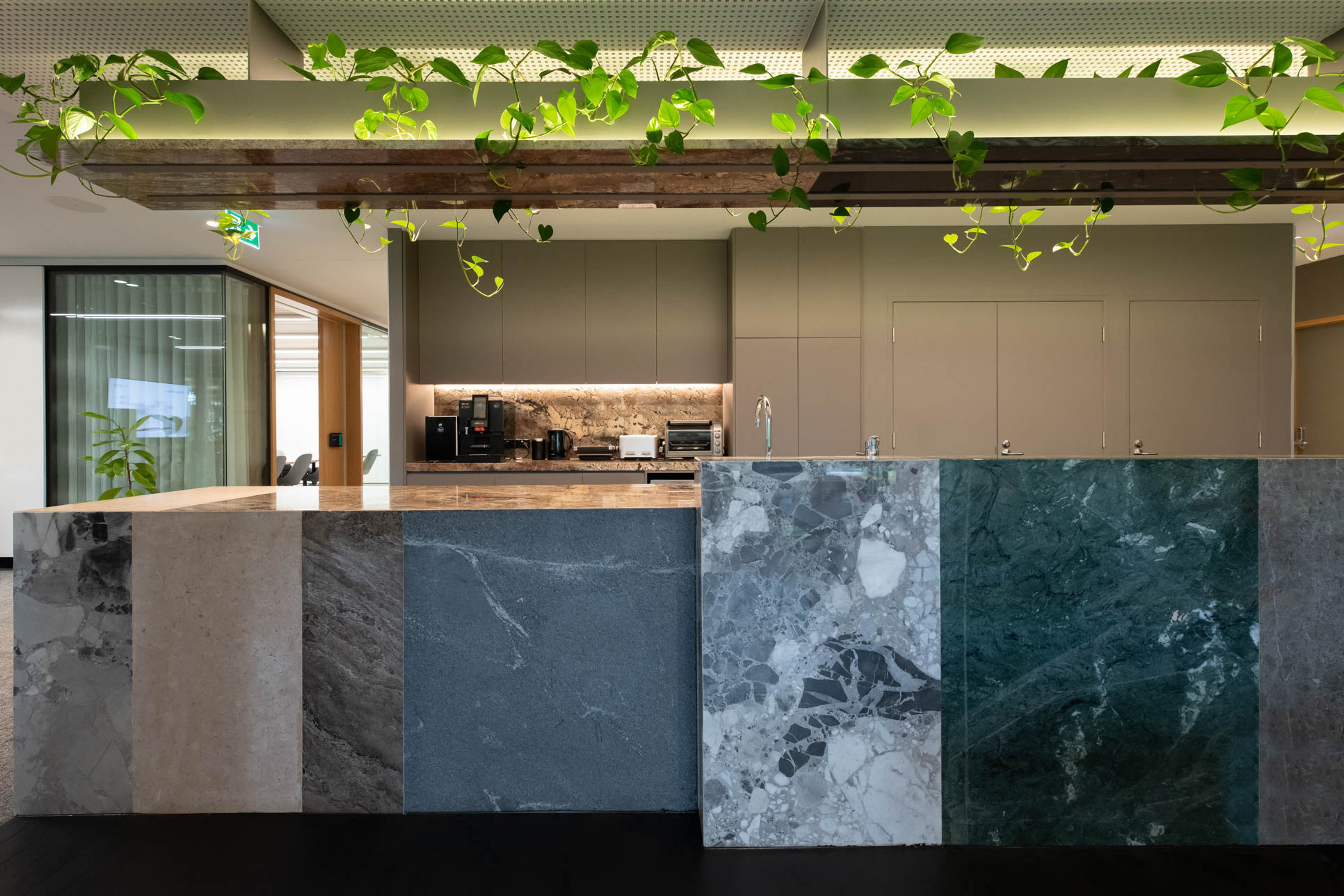Arup’s new Adelaide office targeting one of the world’s highest sustainability ratings

SHAPE Adelaide has announced the completion of sustainable development consultancy Arup’s 75-person office fitout. Located on the mezzanine level at 182 Victoria Square, the project is aiming to be the first in South Australia to achieve the International Living Future Institute’s (ILFI’s) Living Building Challenge, one of the world’s highest sustainability ratings.
The Living Building Challenge is an international philosophy, certification and advocacy tool for buildings. The ILFI certifies buildings that have a positive impact on the environment and humans, are self-sufficient, and regenerative. Using the metaphor of a flower, the Living Building Challenge is organised into seven performance areas, known as ‘Petals’, that measure elements of the buildings that range from its materials to health and happiness.
As of November 2021, there has only been one Living Building certified in Australia so far, the University of Wollongong’s Sustainable Buildings Research Centre with several others pursuing this target such as Burwood Brickworks in Melbourne by Frasers.
With aims to achieve Living Building certification over the next year for this Interiors project and obtain carbon-positive status, the use of recycled materials was a key element in the design and construction of the fitout. The location of Arup’s new office was SHAPE Adelaide’s previous home before it relocated to Waymouth St in early 2022. This gave the SHAPE team an opportunity to reuse most of what they could from their old office space.
This included reusing glazing and structural steel from SHAPE’s previous boardroom which was featured in the centre of the space. To cater to the new dimensions of the meeting rooms, existing steel was removed, redesigned with Arup, and reimplemented.
Dominique Flaherty, Project Manager at SHAPE says, “To be able to reuse and give new life to materials from our old office made it feel like we were able to connect with the client on a more personal level by taking elements from SHAPE’s history and adding it to the Arup story. We spent a lot of time with the client and consultants looking into what recycled materials would be suitable for the project, even asking around other project teams to see if any projects currently in the demolition stage had any appropriate items for re-use.”
Many materials in the project were also salvaged from other locations. Timber floorboards from a demolished college in Victoria were recycled to create work desktops. To clad interior columns, the team were also able to utilise excess stock of aluminium composite panels from a previous project, which were unlikely to be used as external cladding on a new project.
Salvaged offcuts of marble were used as countertops for the kitchen which resulted in a striking mix of stone finishes, creating an effective design impact. Vintage furniture was also procured for the guest and client areas.
According to Dominique, it was critical for this project that SHAPE communicated and collaborated with the Arup team to meet the stringent Living Building Challenge requirements, as this was a new process for everyone involved. She says, “We worked closely with Arup’s Living Future Accredited Professionals and sustainability team to make certain that all materials went through a rigorous process to ensure we used appropriate extents of locally sourced, low VOC, FSC certified and Red List Free materials – a status indicating that a product contains none of the harmful chemicals required by LBC’s standard while balancing program, quality, and cost.”
According to Dominique, it was critical for this project that SHAPE communicated and collaborated with the Arup team to meet the stringent Living Building Challenge requirements, as this was a new process for everyone involved.
A waste management initiative to boost waste tracking and diversion, implemented by SHAPE Site Manager, William Lerpiniere, meant that the project was able to meet the 90% landfill diversion requirement. The team worked with the demolition contractor, ALD Corporate, who sorted, documented, and diverted the waste to meet the targets.
As a means of waste diversion, SHAPE organised for existing carpet tiles to be returned to the supplier for upcycling and existing furniture was donated to Habitat for Humanity to be reused by local not-for-profit organisations.
The certification process for the Living Building Challenge requires the office to perform and meet operational targets for energy and water. The office has been setup to actively monitor and assess its performance over the next 12 months with a series of meters and sensors, including building management system integration.
To celebrate the completion of Arup’s new Adelaide office, the SHAPE team partnered with Trees For Life South Australia to plant one tree for each staff member that will be moving into the office. The 75 trees planted will go towards re-vegetating and protecting South Australian bushland, farmland, and urban terrain.
Thank you to Arup for trusting us to build your new home and to all who collaborated with us to create it including Walter Brooke and Associates, GMR Group, iElectrical & Communications, O’Connors, Metro Joinery, JFloors, Jordans Plumbing, RLB, Adelaide Painting and Decorating.
