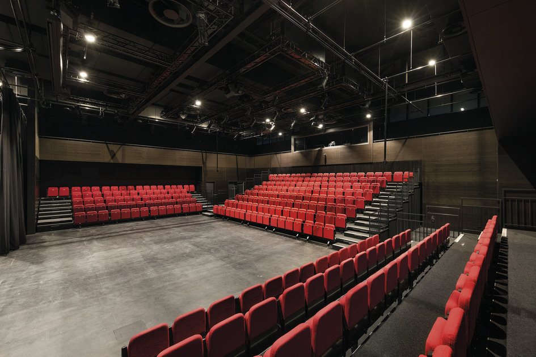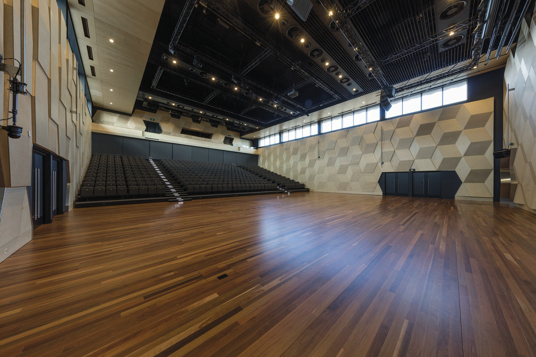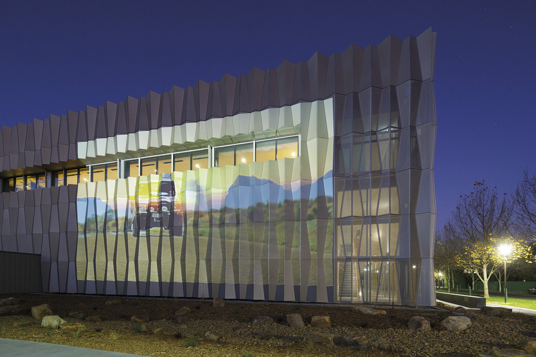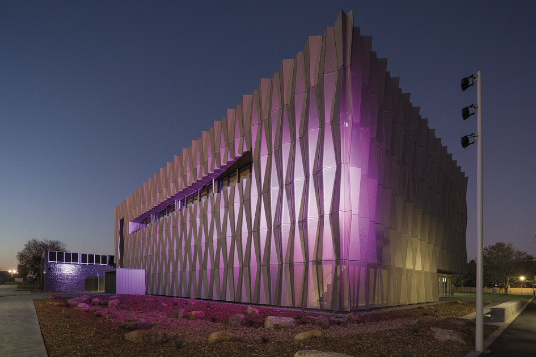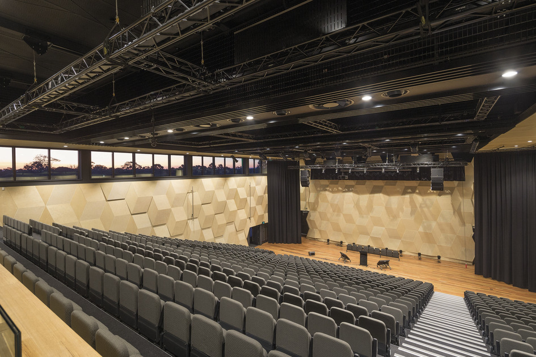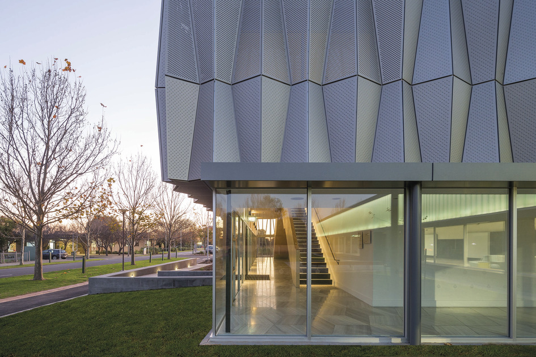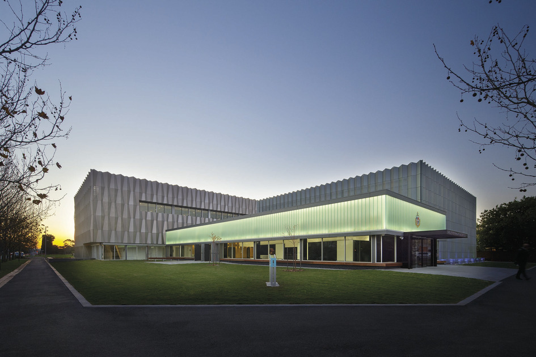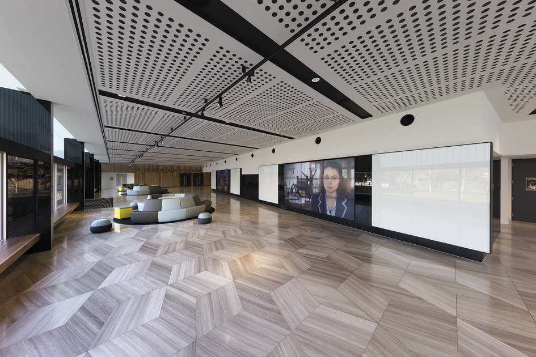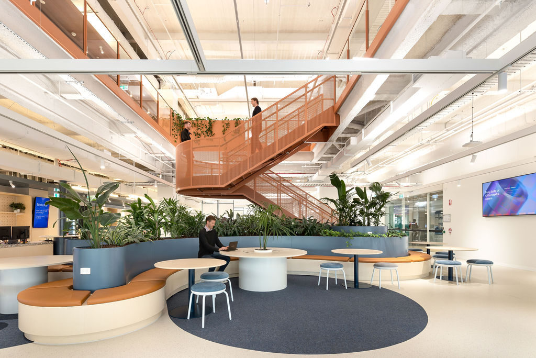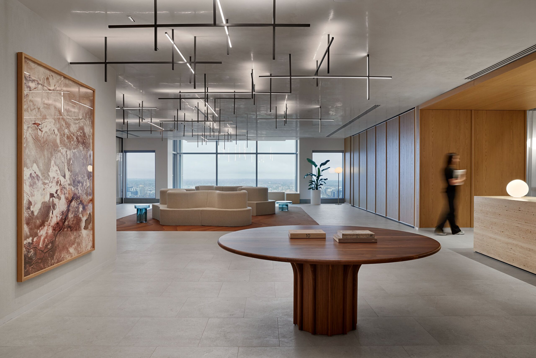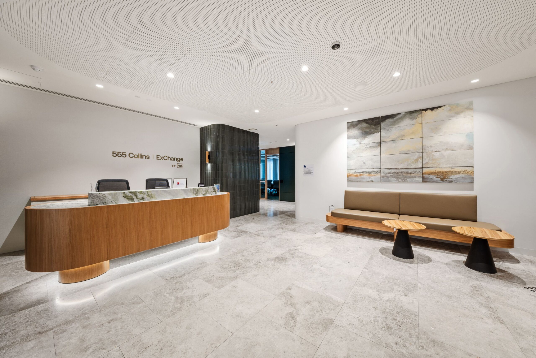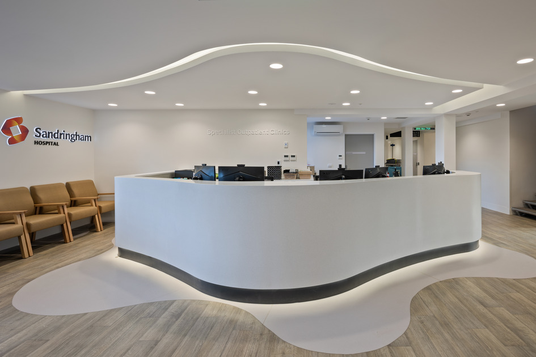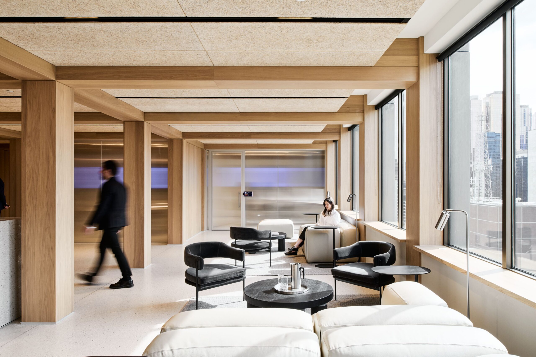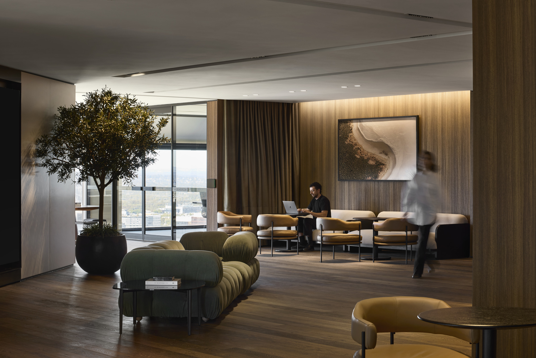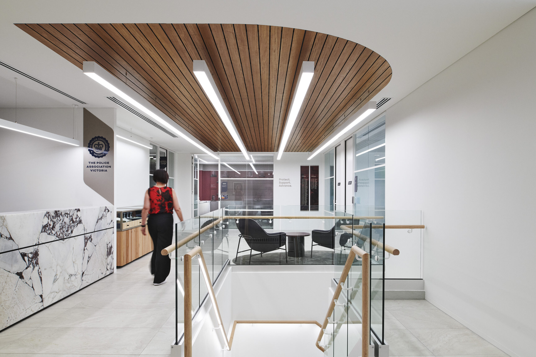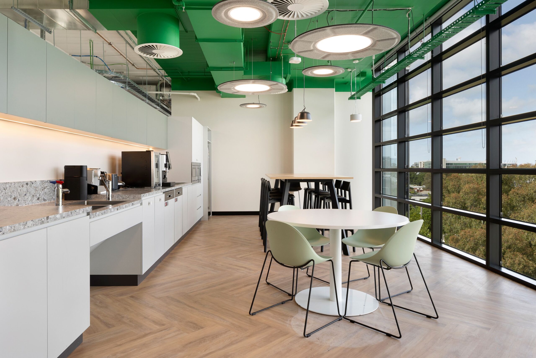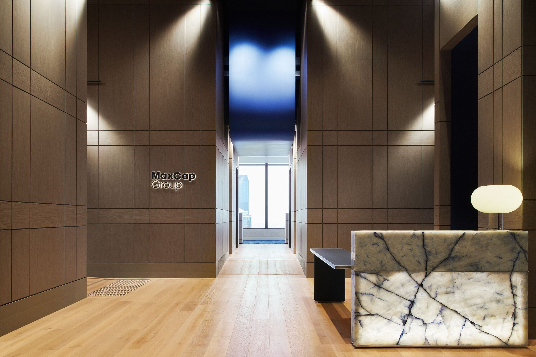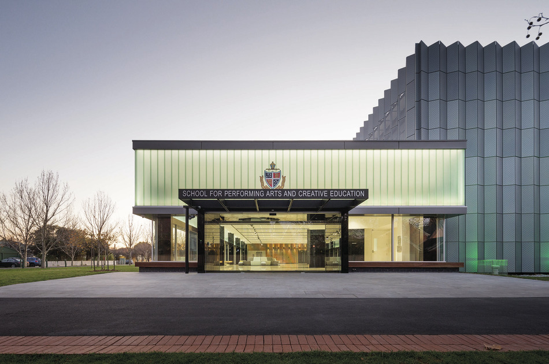
Client: Geelong Grammar
Designer: Peter Elliot Architects
Delivery Model: Lump Sum
Location: Corio, VIC
Duration: 16.5 Months
Project Size: 3500m2
Transforming an existing school hall into a world-class multi-use facility.
We were engaged by Geelong Grammar to convert their existing hall into a 3,500sqm multi-use space. The renowned private school required state-of the art facilities for teaching, music, concerts, theatre shows and entertainment. The key client value for this project was to ‘create an outstanding facility with minimal disruption to the school community.’
Our team set out a plan from the very first day, taking the time to understand Geelong Grammar’s concerns and what they most looked forward to. This included working around the school’s schedule, maintaining a high safety focus and delivering a high quality space for students and community use. Safety is our number one priority at SHAPE and it was a strong focus for the school too.
We installed wayfinding signage, created clear delineation of public areas and construction zones, held weekly safety talks, and we also implemented traffic control measures to adhere to the school’s conditions of deliveries being made out of hours (not impacting the day to day operation). We also engaged street sweepers to keep the access clean and tidy at all times.
Our team completed all noisy works after hours to avoid disruptions to operations. We held weekly toolbox talks to communicate expectations and the week ahead with subcontractors – ensuring everyone was aware of the conditions of working within the school. All parties understood the key risks and that minimal disruption was key in delivering a successful project. We’re proud to say that our team was able to transform the facility into a cutting-edge learning environment.
