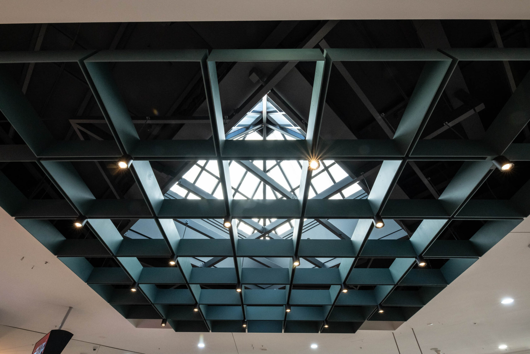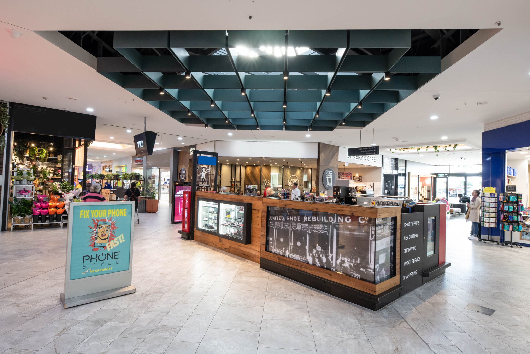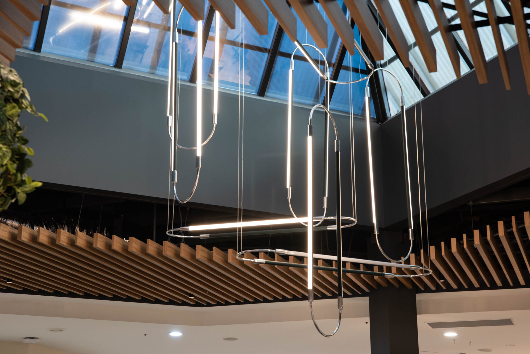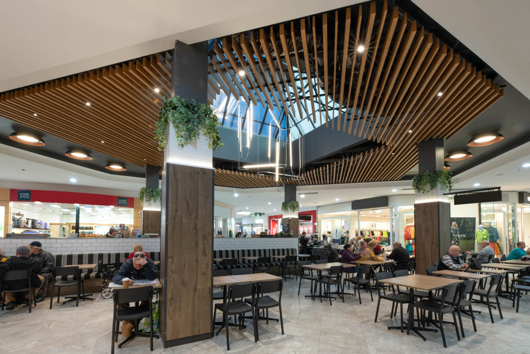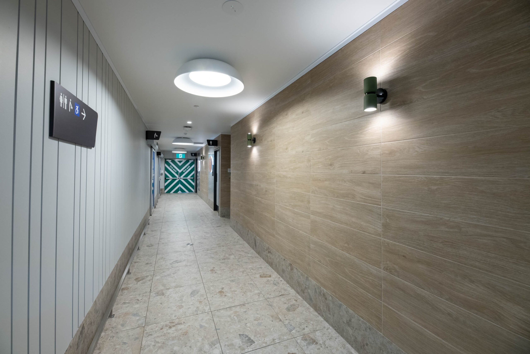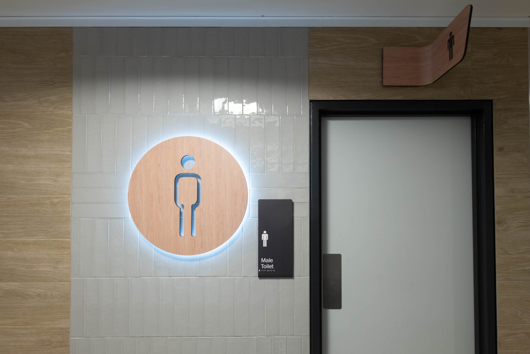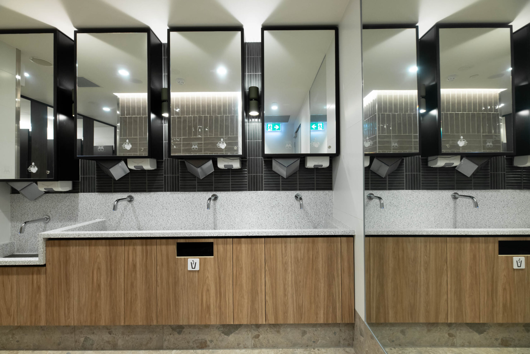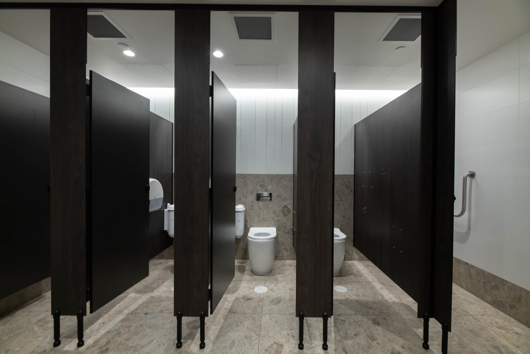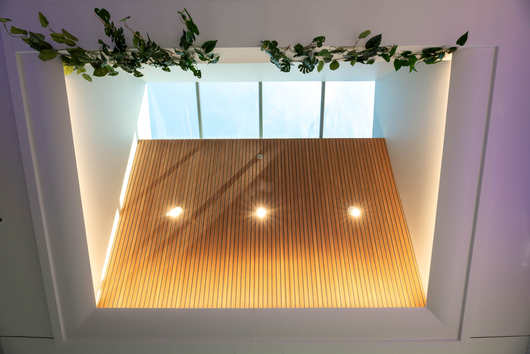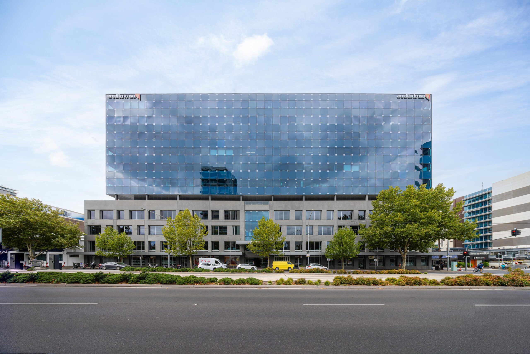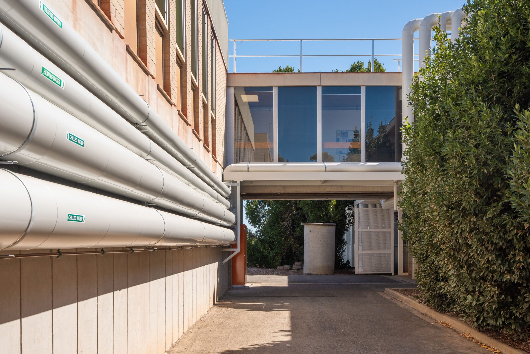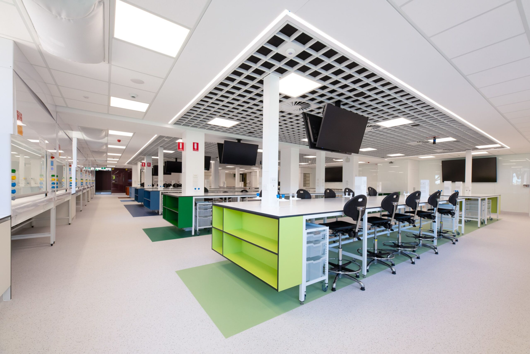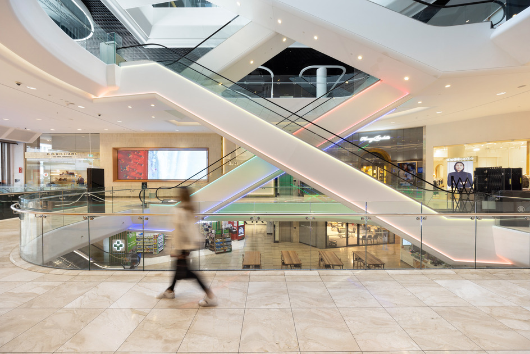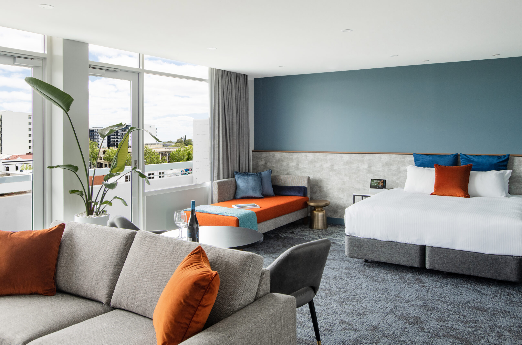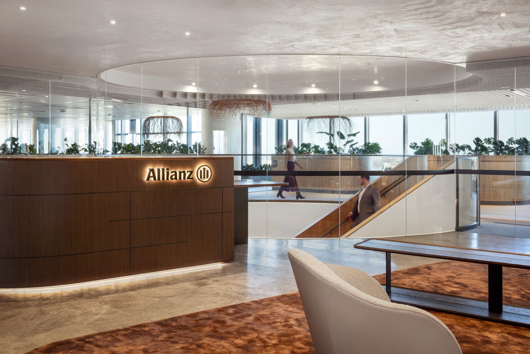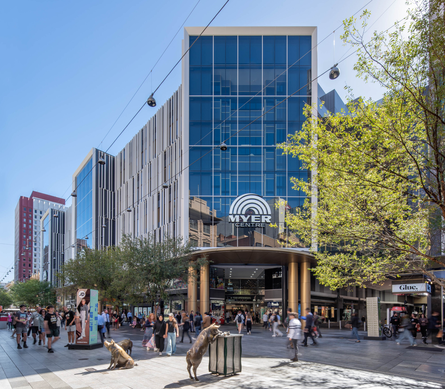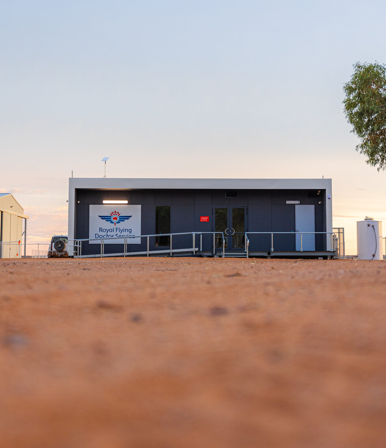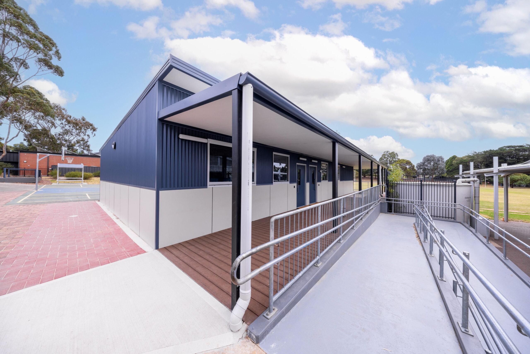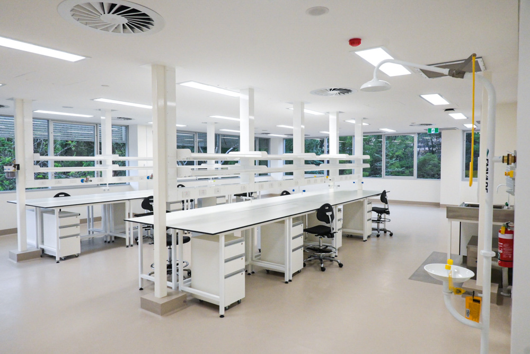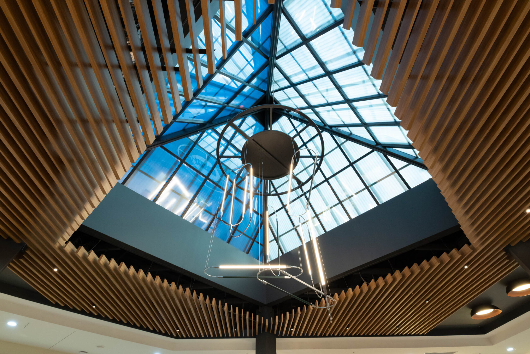
Client: Vicinity Centres
Designer: MTRDC
Client Project Manager: APP
Delivery Model: Lump Sum
Location: Adelaide, SA
Duration: 20 Weeks
Project Size: 2,000m2
A seamless nighttime transformation with stunning new skylights
The SHAPE team were engaged to deliver a comprehensive refurbishment of the Castle Plaza Shopping Centre – a popular retail hub that was initially built over 30 years ago. The client required a refresh of the common areas in the mall, including new tiling, amenities, lighting, furnishings, and a refurbishment of two skylights.
One of the key aspects of the project was the busy and live nature of the space. The centre remained operational throughout the upgrades, with many tenants situated along the middle of the mall space. To complete the work, the project was almost entirely undertaken during night shifts. Working in a rolling sequence, tiles were removed, followed by floor preparation, and laying of new tiles. Given the extensive tiling replacement needed, the work was broken into small segments. This allowed sufficient time after each shift for demolished areas of tile to be properly cleaned and sealed, with transition strips installed to maintain customer safety when the centre opened at 7am.
The project also involved major upgrades to the two feature skylights within the centre. One of the skylights was positioned over an operating cafe, requiring our team to set up site each evening to safely carry out the works whilst also ensuring the team had packed up prior to 6am for the cafe to begin their morning operations before the centre opened.
To ensure that the centre could commence trading without issue after each night shift, SHAPE created a custom daily handover sheet which could be reviewed with centre management prior to finishing on site that day.
The client was thrilled with the outcome, as the centre boasts a stunning modern look with eye-catching skylights. The works had minimal impact to the centre’s operations, and SHAPE was commended on how smooth the process went.
