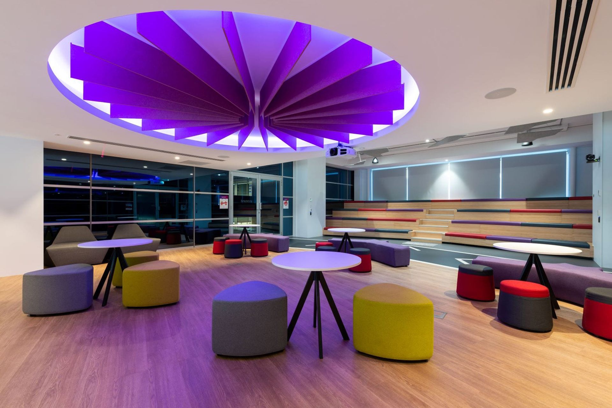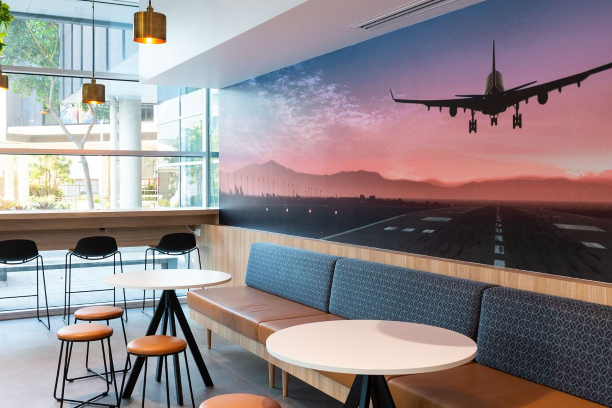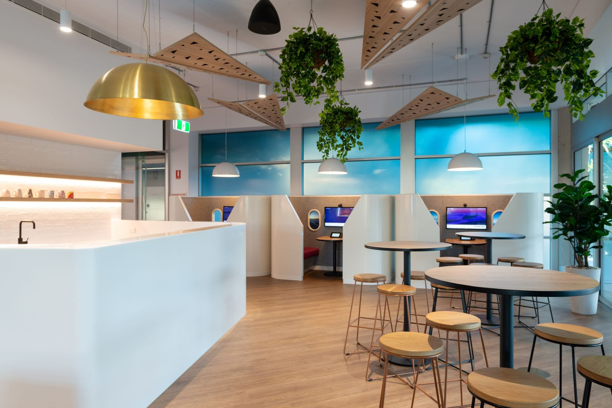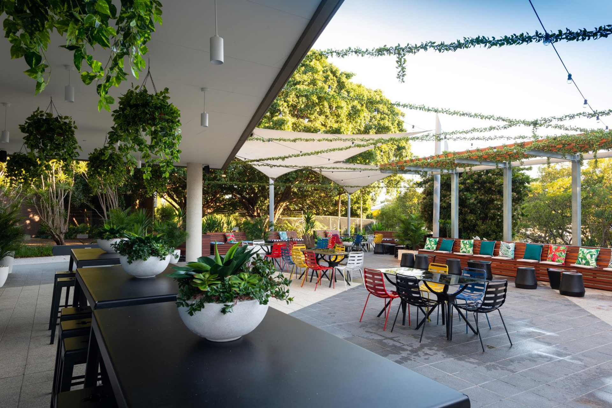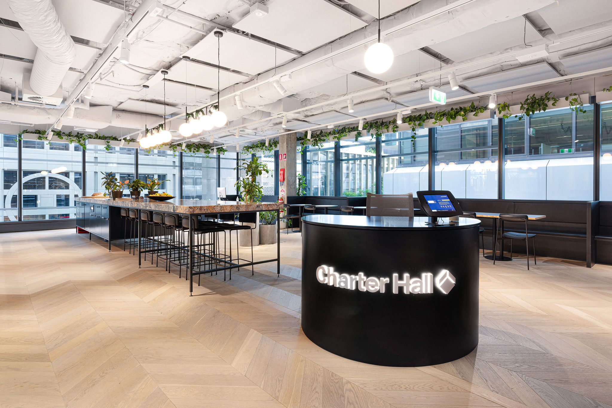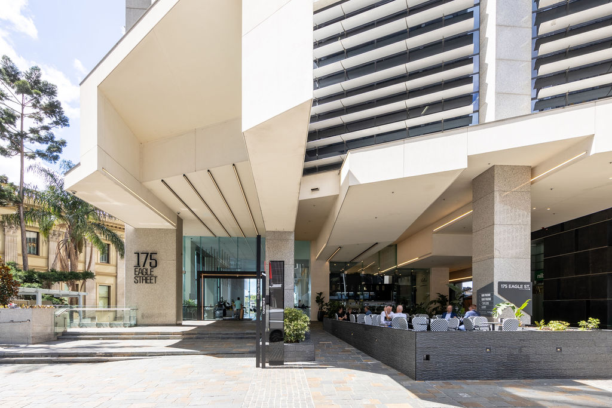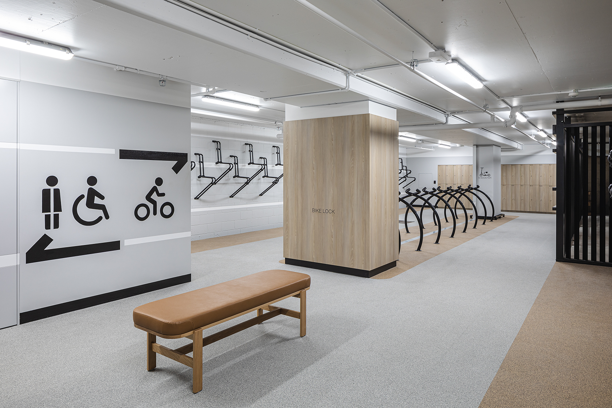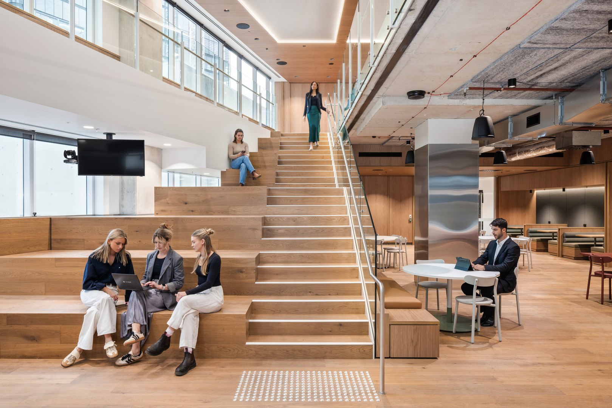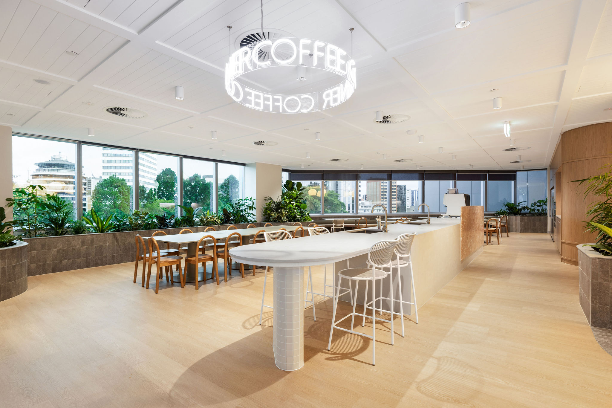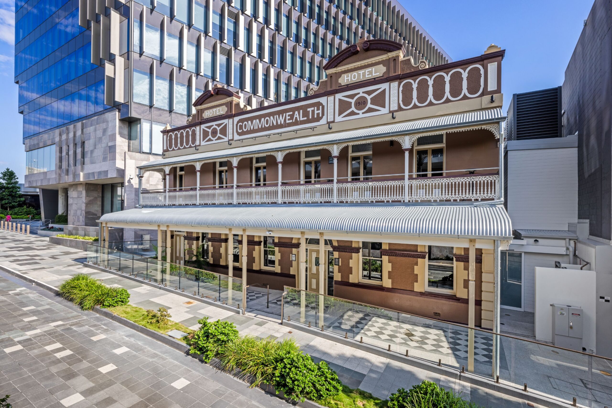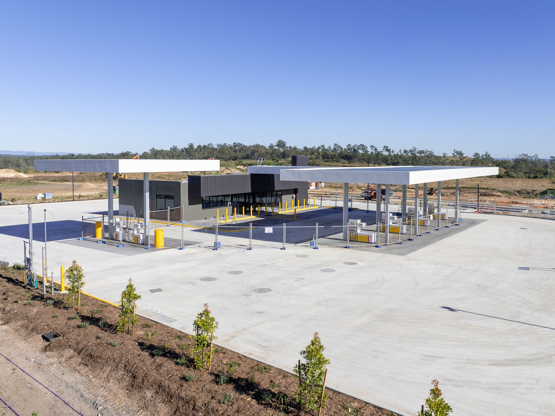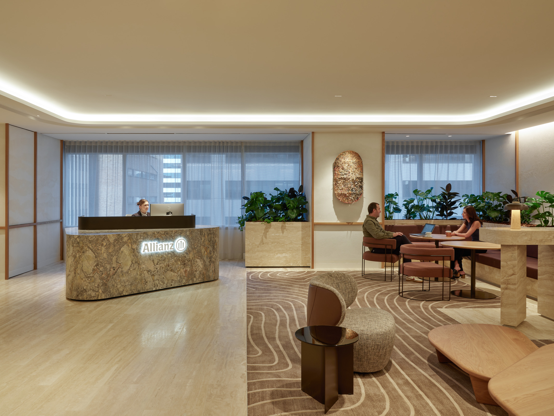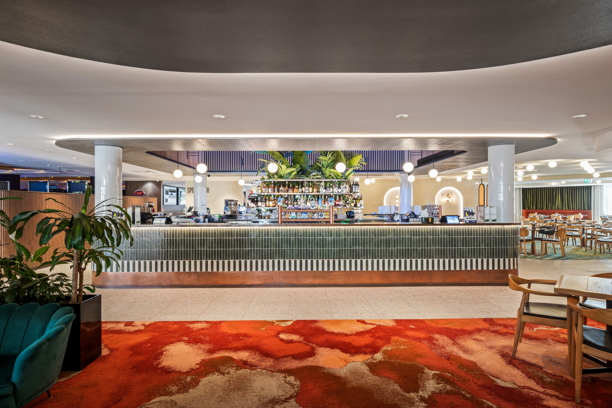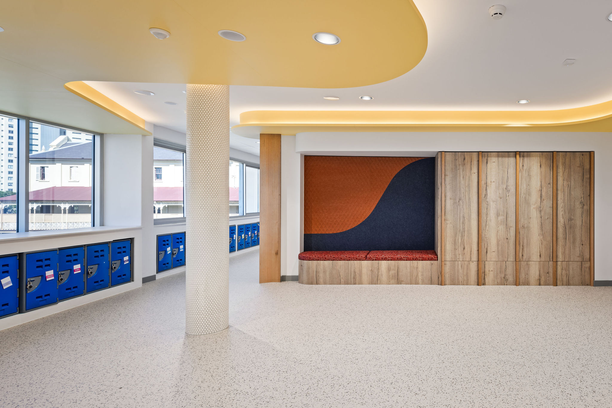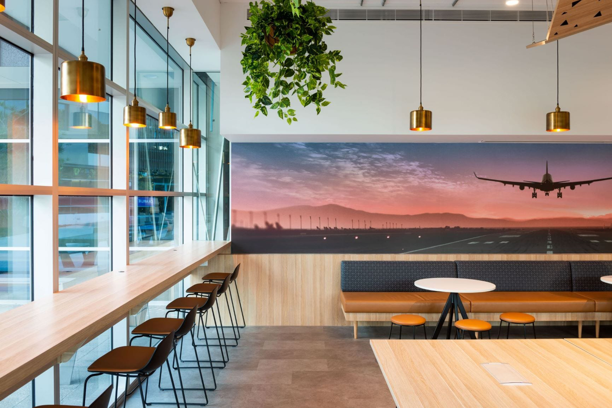
Client: Virgin Australia
Designer: JMID
Delivery Model: D&C
Location: Brisbane, QLD
Duration: 30 weeks
Project Size: 1,500 m2
This project was the first time an Australian airline had ever relocated their live control centre, so keeping disruptions to a minimum was essential to the project’s success.
SHAPE were engaged on a Design & Construct delivery model, the scope of works included the refurbishment of the reception area, Alpha hub breakout space and outdoor area, conversion of an indoor/outdoor breakout space into an internal theatre for presentations and the refurbishment of seven kitchenettes over three separate Virgin buildings
Challenges on this project included relocating a live control centre that operated 24/7, an extremely condensed programme and tight budgets. There was also a politically complex design process with multiple stakeholders and custom items such as the turbine engines in reception and a perforated steel screen. Our team handled these concerns by closely communicating with the Virgin project management team via regular project control group (PCG) and design coordination meetings to ensure client satisfaction.
SHAPE achieved ‘Perfect Delivery’ for Virgin Australia and delivered the project with no disturbances to regular business operations.
