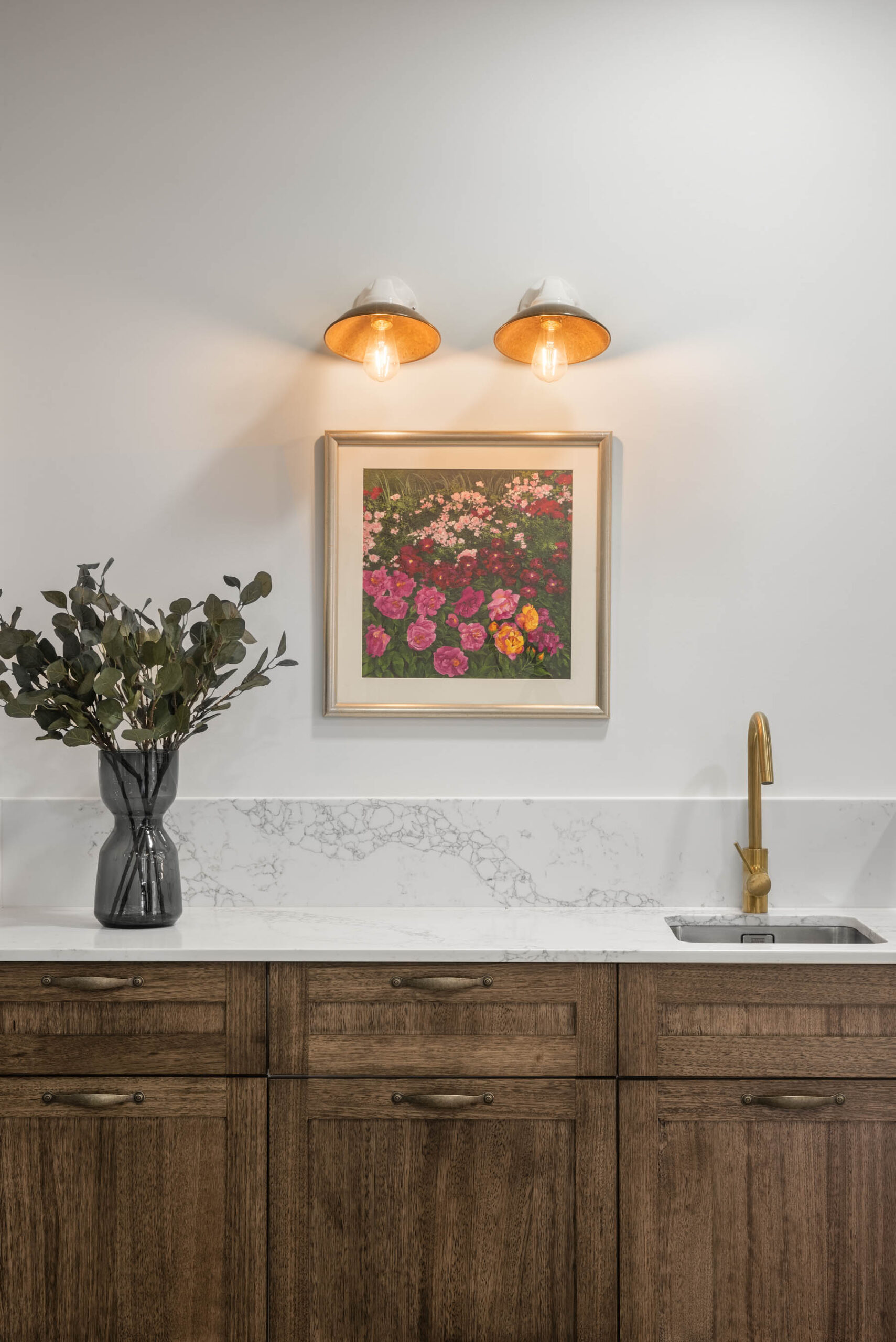
Client: The Salvation Army
Designer: Studio Nine
Client Project Manager:
Delivery Model: Design and Construct
Location: Adelaide, SA
Duration: 4 weeks
Project Size: 250m2
Linsell Lodge is an aged care home, providing care and support for elderly residents in Adelaide’s northern suburbs. The Salvation Army sought to upgrade common areas, including the main dining room and adjacent courtyard, to provide a modern, refreshed space for residents, staff and families.
SHAPE was selected to deliver this project based on our experience and capability to deliver fast-tracked solutions. With the critical timeframes in place combined with procurement and programming delays due to the COVID-19 outbreak, our project team were required to adapt quickly and flexibly to deliver the works within this sensitive environment.
The final result was an outstanding, vibrant space that not only met the client’s time and budget requirements but was delivered with minimal disruption to the residents and staff of Linsell Lodge. The new areas were received positively and the SHAPE project team received praise on our ability to handle the complexities of the project whilst delivering a quality outcome.