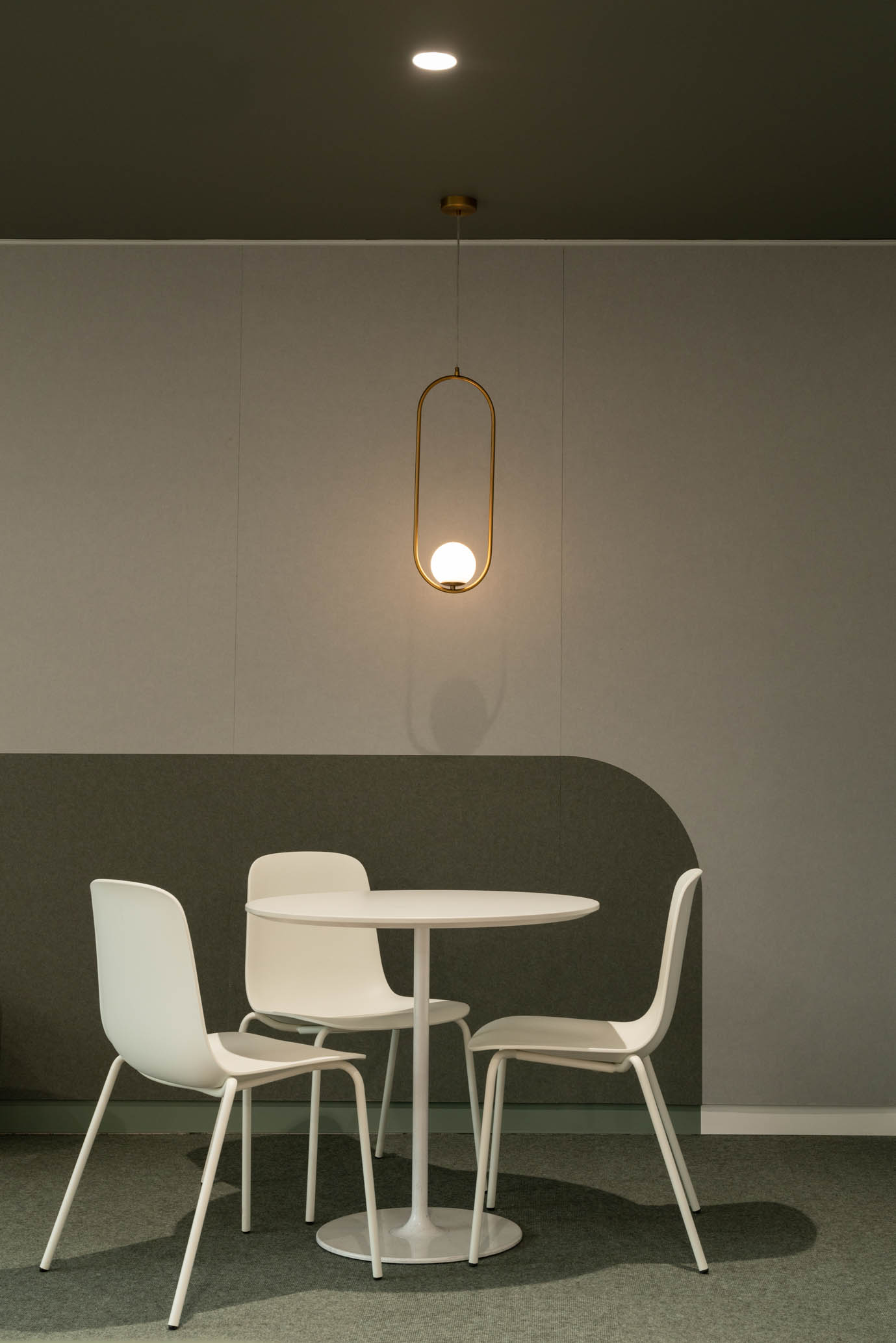
Client: Perks Accountants & Wealth Advisers
Designer: IA Design, WSP
Client Project Manager: Place Project Management
Delivery Model: Managing Contractor
Location: Adelaide, SA
Duration: 7 Weeks
Project Size: 3,400m2
Perks were seeking to establish a new office within the Adelaide CBD that would accommodate for their growing team. Having delivered their previous office fitout on Greenhill Road, Perks was familiar with SHAPE and had a positive experience with our team.
The new office spanned three and a half floors and was delivered in two stages. The space features a mixture of open plan workstations and quiet rooms, a vibrant front-of-house space, multiple breakout spaces and upgraded amenities on each floor.
SHAPE was engaged early in the project journey, as the client and project manager were concerned about some of the unknown conditions within the building and to ensure that the project could be delivered within their budget.
During the Managing Contractor delivery stage, SHAPE undertook thorough investigations of the site and consulted closely with the design team and trusted trade partners to ensure that there would be no clashes between the existing services and structure with the proposed design.
To alleviate concerns about the project budget, our team also undertook value engineering with the client and design team to investigate potential cost savings that would not impact the design intent. Due to our early involvement, the value management process could be undertaken much more collaboratively and occurred progressively as the design was developed.
Upon commencing on site, our team had a thorough understanding of the site conditions and requirements; however, despite this, 2 of the 4 building lifts were not functioning unexpectedly. To ensure that the works could still be undertaken efficiently and with minimal impact to building users, our team undertook significant planning of site deliveries and access, which included pre-cutting and preparing materials to fit the operational lifts.