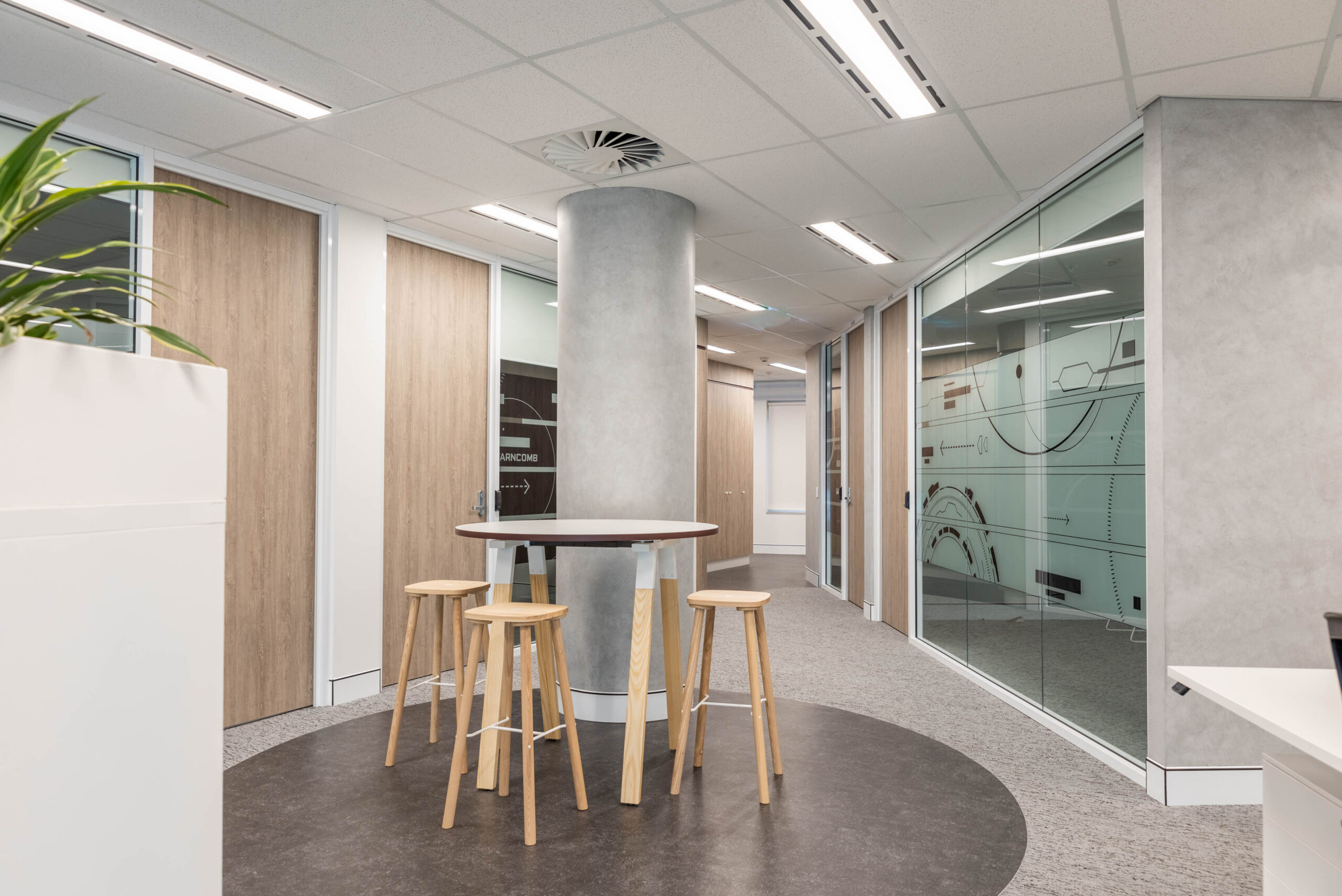
Client: Naval Group
Designer: IA Group, IA Intec1, Lucid, WSP, Resonate
Client Project Manager: Cushman & Wakefield
Delivery Model: D&C
Location: Port Adelaide, SA
Duration: 32 weeks
Project Size: 4,320m2
The scope included over 300 workstations; 6 kitchen/breakout areas; 9 secure comms rooms; substantial services and AV/IT upgrades; 10 meeting rooms; 8 training rooms; and an end-of-trip facility.
A key challenge of the project was the delivery of separable portion 1, which involved six secure comms rooms that were certified to a Zone 4 rating, two audio-accredited meeting rooms, three open plan workstation areas, and considerable services upgrades. To ensure that the tight timeframe could be met, SHAPE completed a 3D scan of the building and coordinated all services in Revit to ensure there were no services clashes.
The project team was able to deliver separable portion one within the allocated 7-week timeframe, with the six comms rooms being handed over within six weeks of the project commencement date! This achievement was possible through a collaborative approach with the entire project team – from the client, consultant teams and our subcontractor teams. SHAPE allocated an experienced and flexible project team and engaged subcontractors to ensure the highest quality and timely delivery of works.
As SHAPE had successfully delivered the challenging key milestones within separable portion 1, the client’s confidence in our team was solidified, and we were subsequently awarded stage 2 of the project. Stage 2 saw the delivery of additional office spaces for the client, including secure comms rooms and a Zone 4 audio-accredited facility.
SHAPE developed a strong and close working relationship with all stakeholders involved and benefited from our ongoing partnership with the client’s project team.