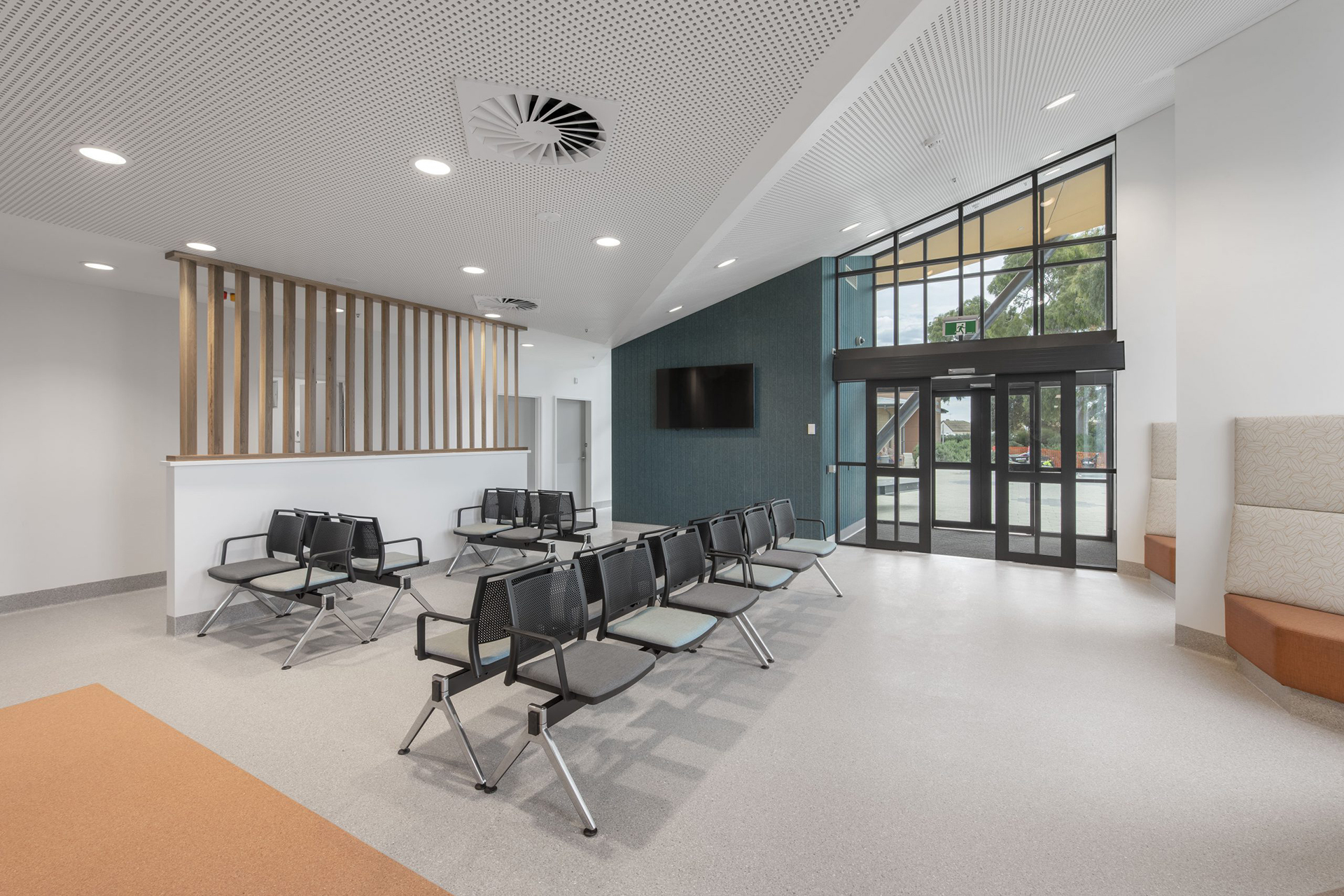
Client: Murray Bridge Soldiers Memorial Hospital, SA Health
Designer: Wiltshire + Swain
Client Project Manager: DIT
Delivery Model: Lump Sum
Location: Murray Bridge, SA
Duration: 16 months
Project Size: 2,000 m2
The project redeveloped these areas whilst adding two resuscitation bays, seven treatment and paediatric bays, procedure and consulting rooms, triage, and quiet rooms with a civil scope to provide new drive-through access for ambulances and emergency patients. The project was logistically and technically complex whilst still maintaining a high standard of architectural detailing and required constant communication and interfacing with the hospital.
The infection control and OHS departments from the hospital begun involvement in the design once SHAPE was awarded the project. Design coordination was of high value in the operating theatres where several coordination meetings were managed by SHAPE and in-depth workshops were held for the coordination of structural steel, operating pendant lights and the laminar flow unit. A high-quality design was also provided with the appearance of pitched feature ceilings, brickwork façade details, and the involvement with the local indigenous community in the design of steel and paving.
All five stages were situated inside the hospital, which maintained the same level of services and patient flow throughout the 16-months on site. Significant dust control measures were implemented through negative air extraction units, insulated hoardings which also assisted with noise reduction, and after-hours works. Prior to the removal of bins, all wheels were wiped, bins were covered with lids and were removed over sticky mats. Air readings were measured prior and during construction throughout the hospital and all results returned showed no increase in dust.