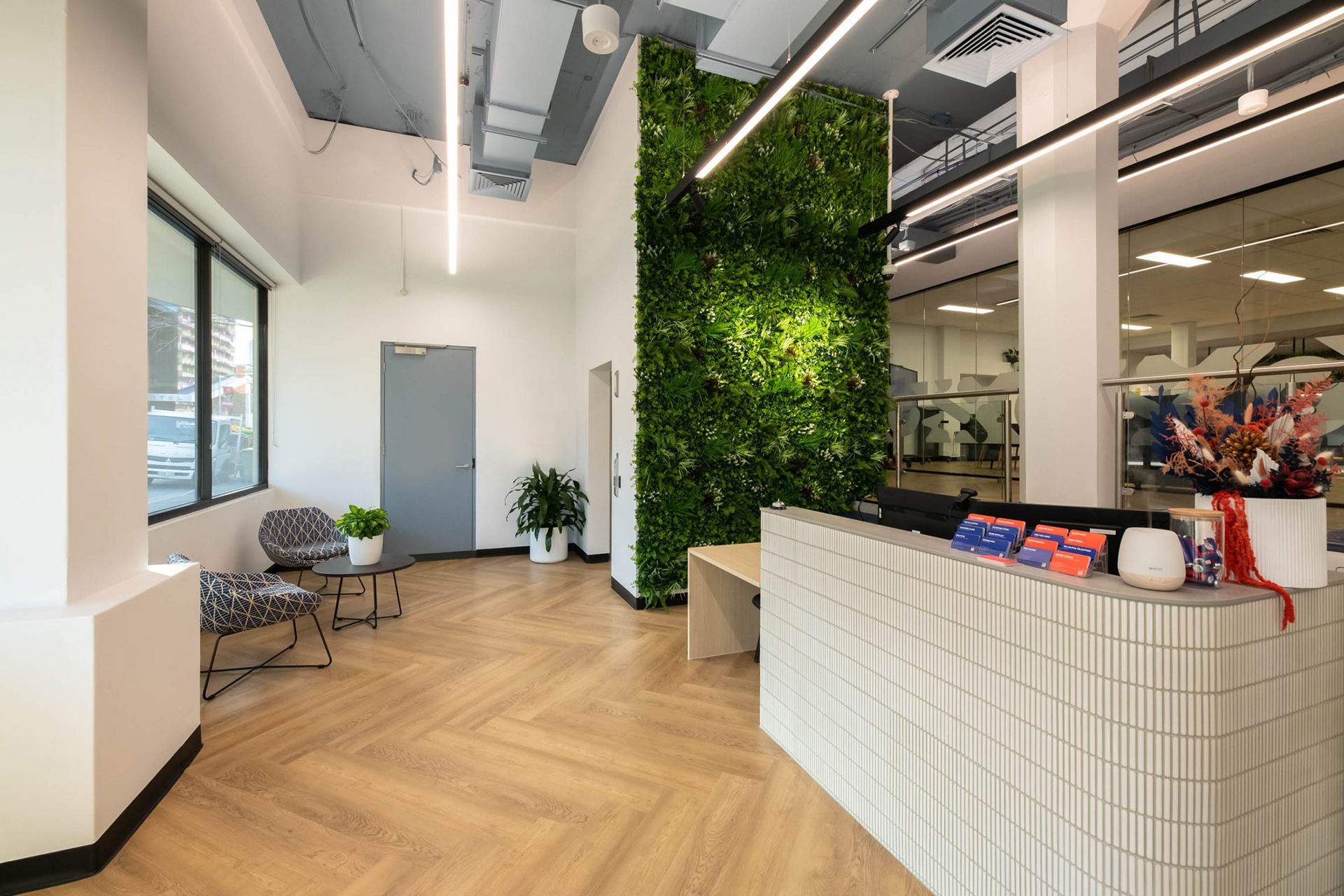
Client: ICHM
Designer: Liquid Design, Lucid Consulting
Client Project Manager: Trice
Delivery Model: Lump Sum
Location: Adelaide, SA
Duration: 9 weeks
Project Size: 920 m2
The scope involved the creation of six new classrooms across two floors, a bar and dining space, a breakout area for students, a reception space, and upgraded services and amenities to suit the new fitout.
To meet the client’s timeframes and enable classes to commence at the new location, SHAPE accelerated the program, delivering the fitout in just under nine weeks.
The clever staging of the works would ensure that the critical areas for ICHM’s curriculum were ready for use, whilst a later stage would see the delivery of additional learning spaces and breakout areas.