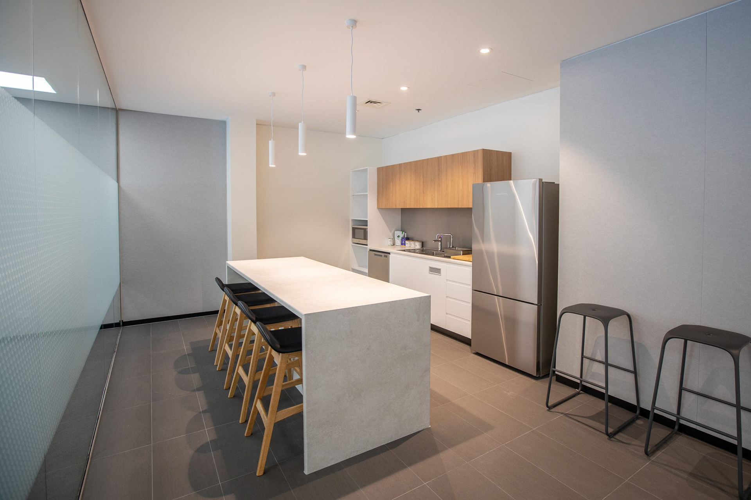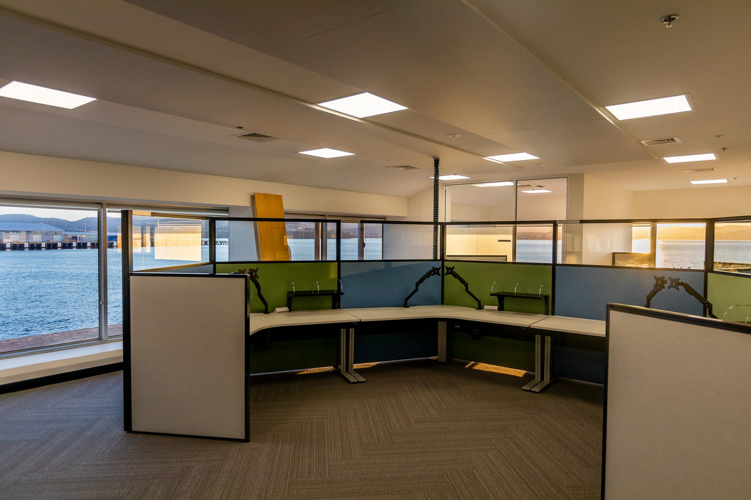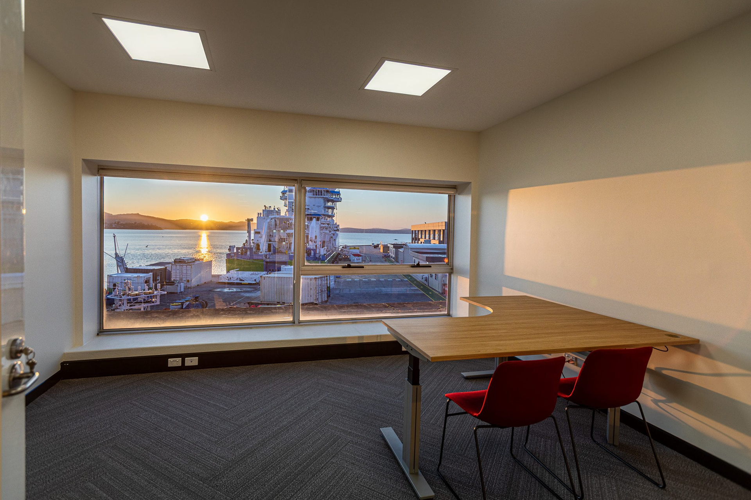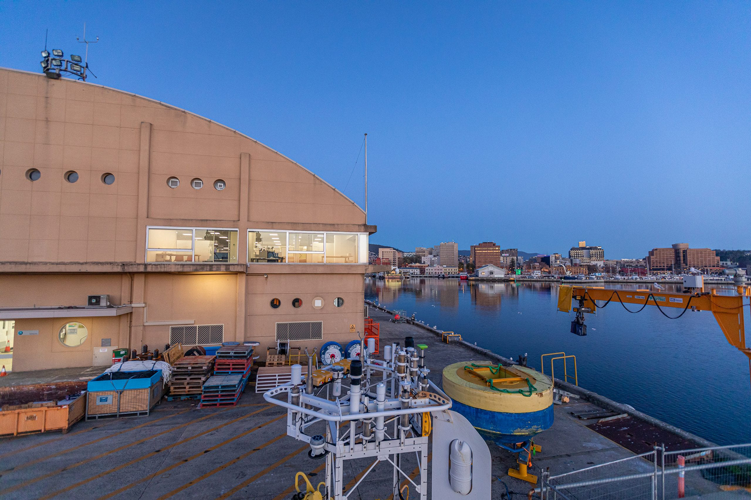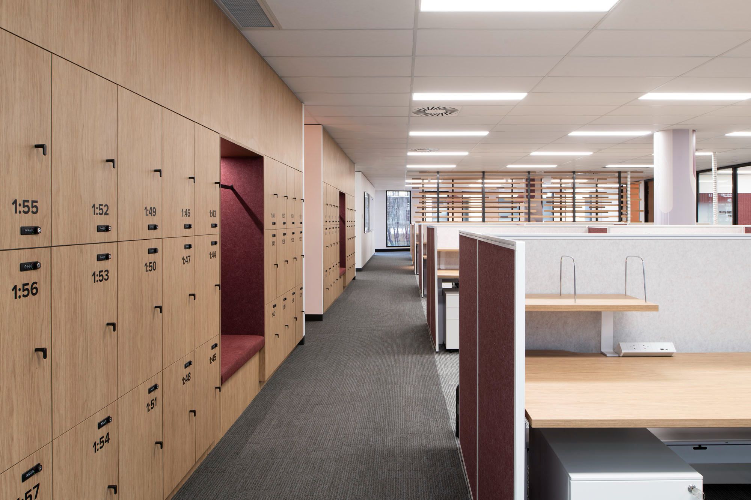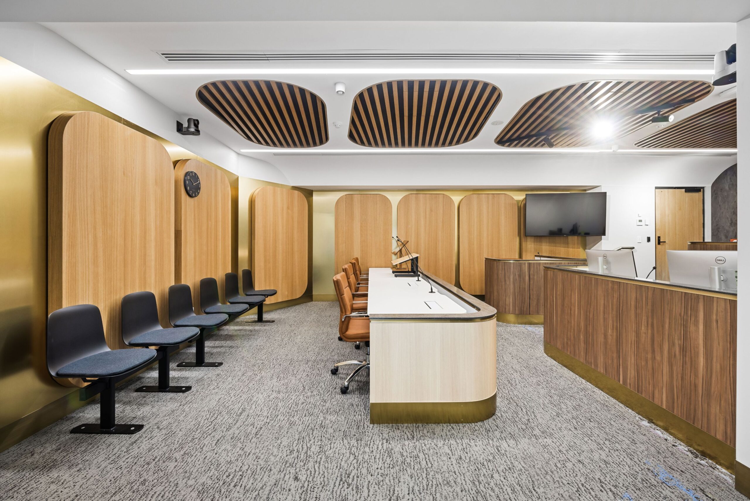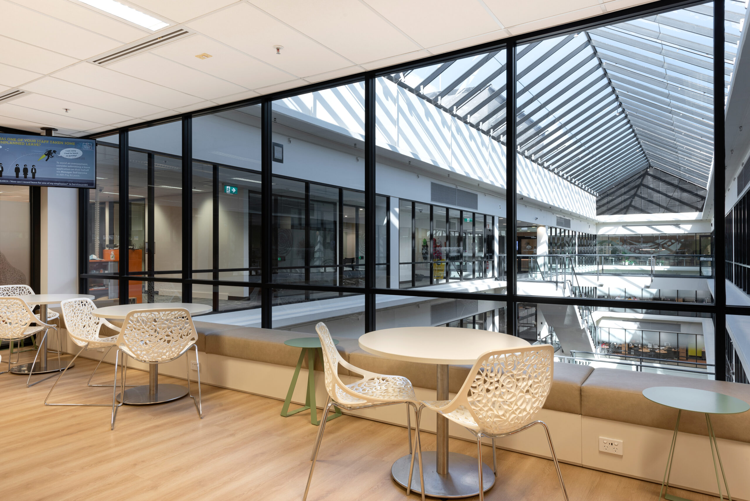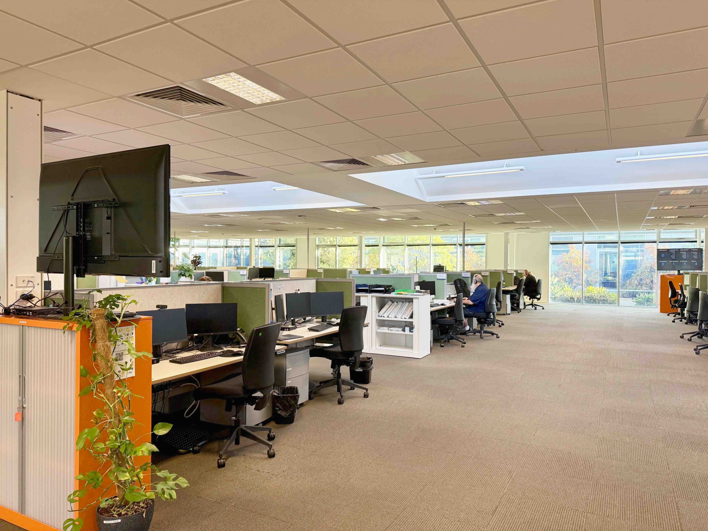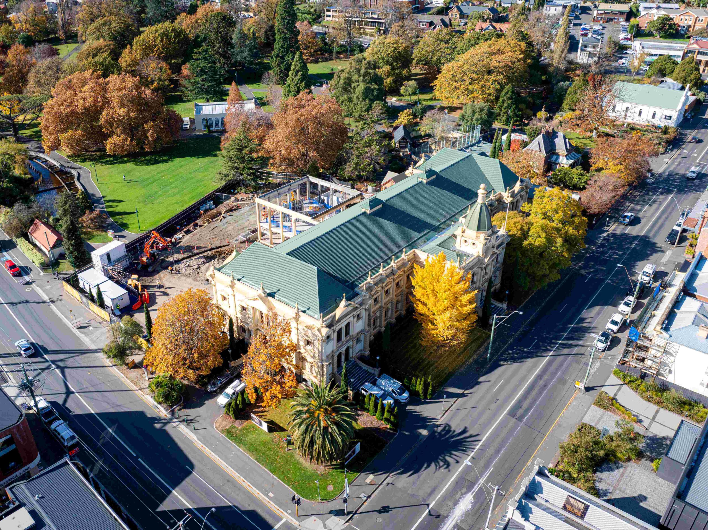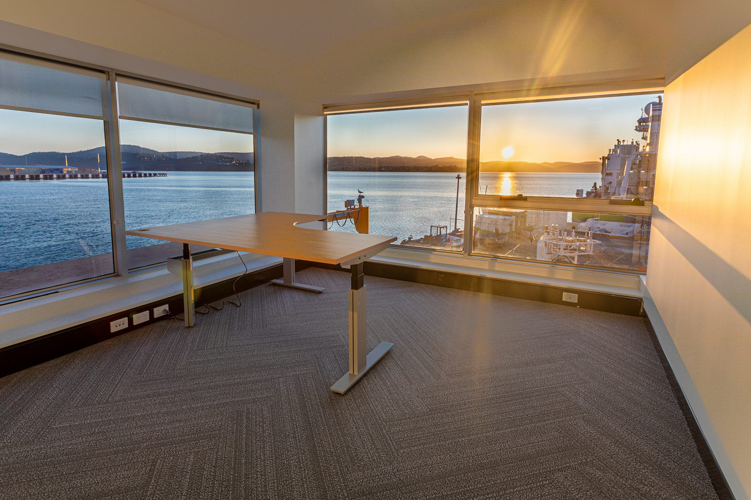
Client: Undisclosed
Designer: GHD Woodhead
Delivery Model: Construction Management
Location: Hobart, TAS
Duration: 3 months
Project Size: 1,000 m2
Working within an operational wharf setting, and through the beginning of the COVID-19 pandemic, challenges were met with optimism and delivered on time and on budget.
The scope included the demolition of the existing space to create an open-plan work area and additional kitchen breakout space and quiet zones, the team also upgraded bathrooms and added locker rooms. Due to the job’s wharf location, the team worked closely with Tas ports and AMSA as the bathroom’s drainage had to be accessed via barge by the plumbing contractor.
Working directly with the client, SHAPE resolved design issues (with the assistance of trades) on site enabling a smooth build process and a product that the client was highly satisfied with.
This project also posed the extra challenge of working during the COVID-19 Pandemic. Freight delays to Tasmania were mitigated through constant contact with key stakeholders and locking in critical orders early so they would still be delivered on time.
After previously building a great relationship with this client on past projects, SHAPE was trusted to work directly with them to resolve any design concerns, eliminating the need for external engineers and architects, and resulting in a smooth building process and a very satisfied client.
"Working with you guys for the last few months has been a pleasure. The processes and professionalism that SHAPE has in its culture and should not be underrated."
Client Feedback
