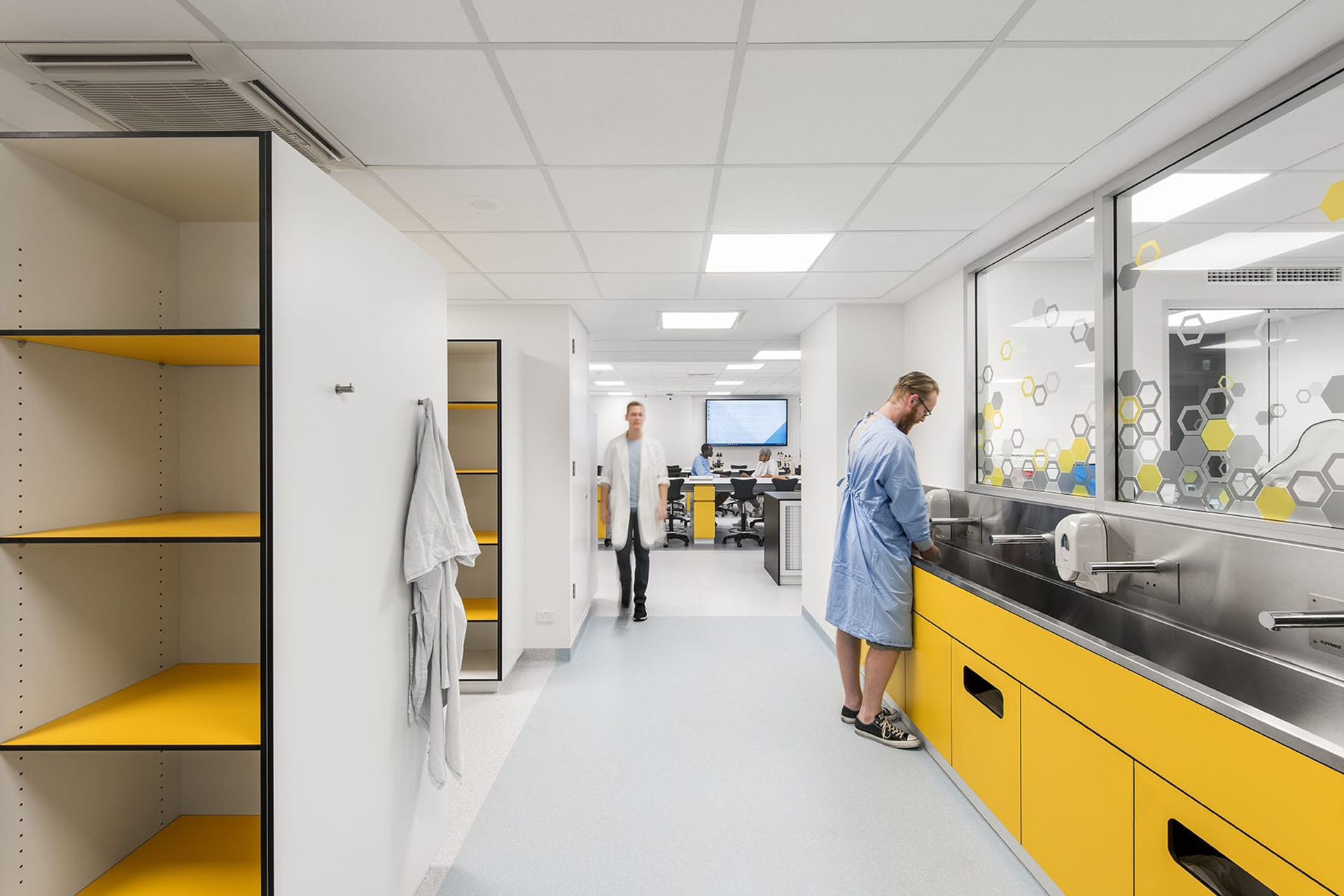
Client: Flinders University
Designer: Matthews Architects
Delivery Model: Lump Sum
Location: Bedford Park, SA
Duration: 15 weeks
Project Size: 270 m2
This laboratory will be used for microscope-based studies, but it can also double up as an additional teaching space. It has an in-built audiovisual system and sits up to 80 people.
Due to our experience with similar projects, our team was able to work through all the challenges with the client, providing outcomes that were best for all parties involved. There were no disruptions to the day-to-day running of the hospital and, based on client and hospital management’s feedback, they were very happy with the end result.
Our team ensured that any works that could affect the day-to-day running of the hospital were communicated to the client and relevant stakeholders with a minimum notice of 48 hours. This enabled all parties involved sufficient time to notify the relevant departments and to have things in place to ensure the hospital was not negatively impacted.