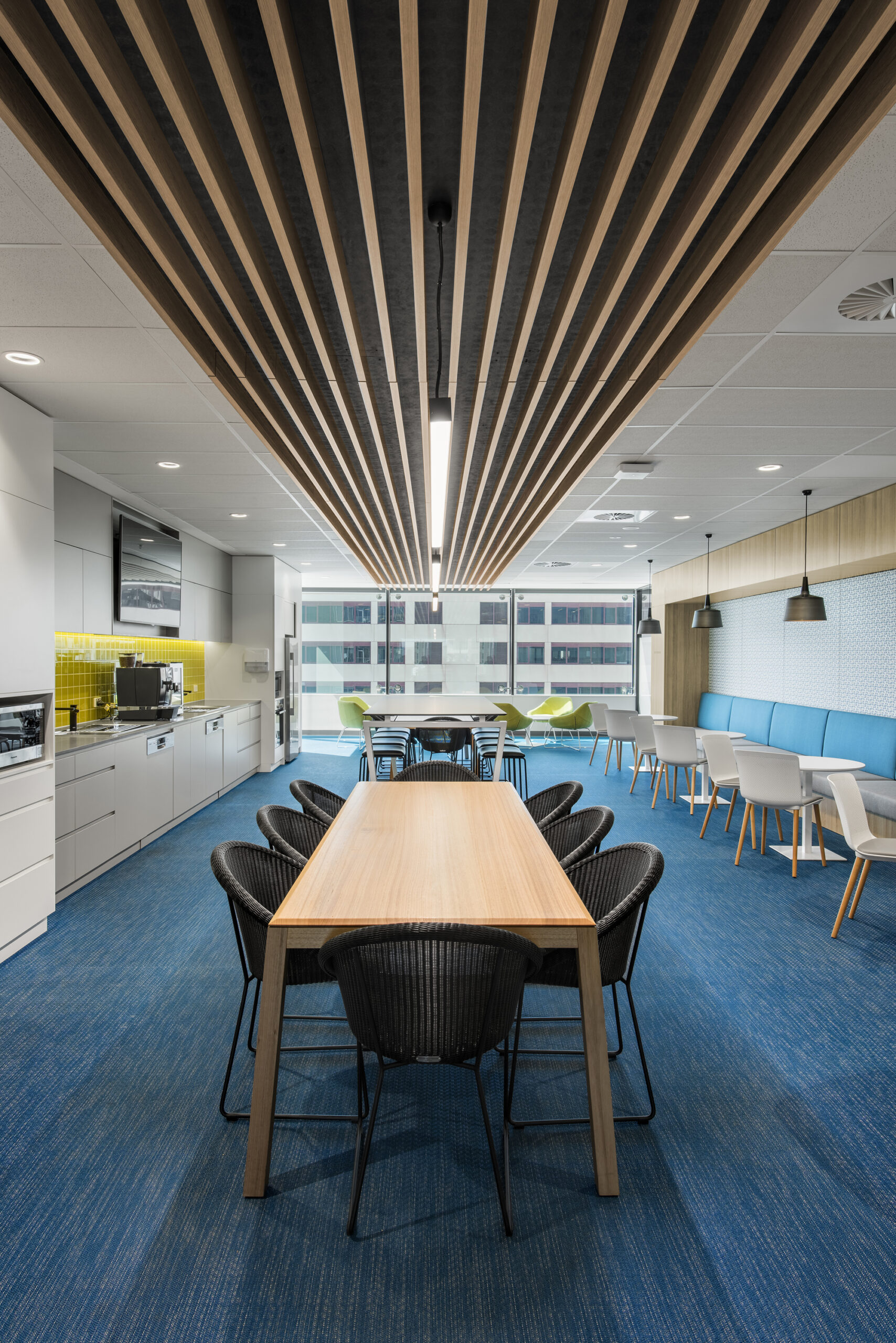
Client: Babcock International Group
Designer: Greenway Architects
Delivery Model: Lump Sum
Location: Adelaide, SA
Duration: 9 weeks
Project Size: 1,200m2
Babcock’s Key Value for this project was for SHAPE to ensure on-time and budget delivery, clear milestones and quality communication with transparency throughout the project.
Babcock requested an increase in the scope to create a Zone 2 defence-compliant space for the open workspaces and main staff areas. This presented a challenge as all partitions, and fixed service installations were well progressed, and a SCEC consultant had not been engaged for the project.
The original office design included a main partition that extended from the floor to the underside of the slab, primarily for acoustics. Our Project Team took advantage of this partition between the open office area and meeting rooms.
The design of this wall was brought up to SCEC compliance during construction without too much reworking required. Additional contractors were introduced to assist with the increase of scope and to maintain the program.
Minimising disruptions was also crucial to the client, and to combat this, our team restricted noisy works to two hours per day and Saturdays.