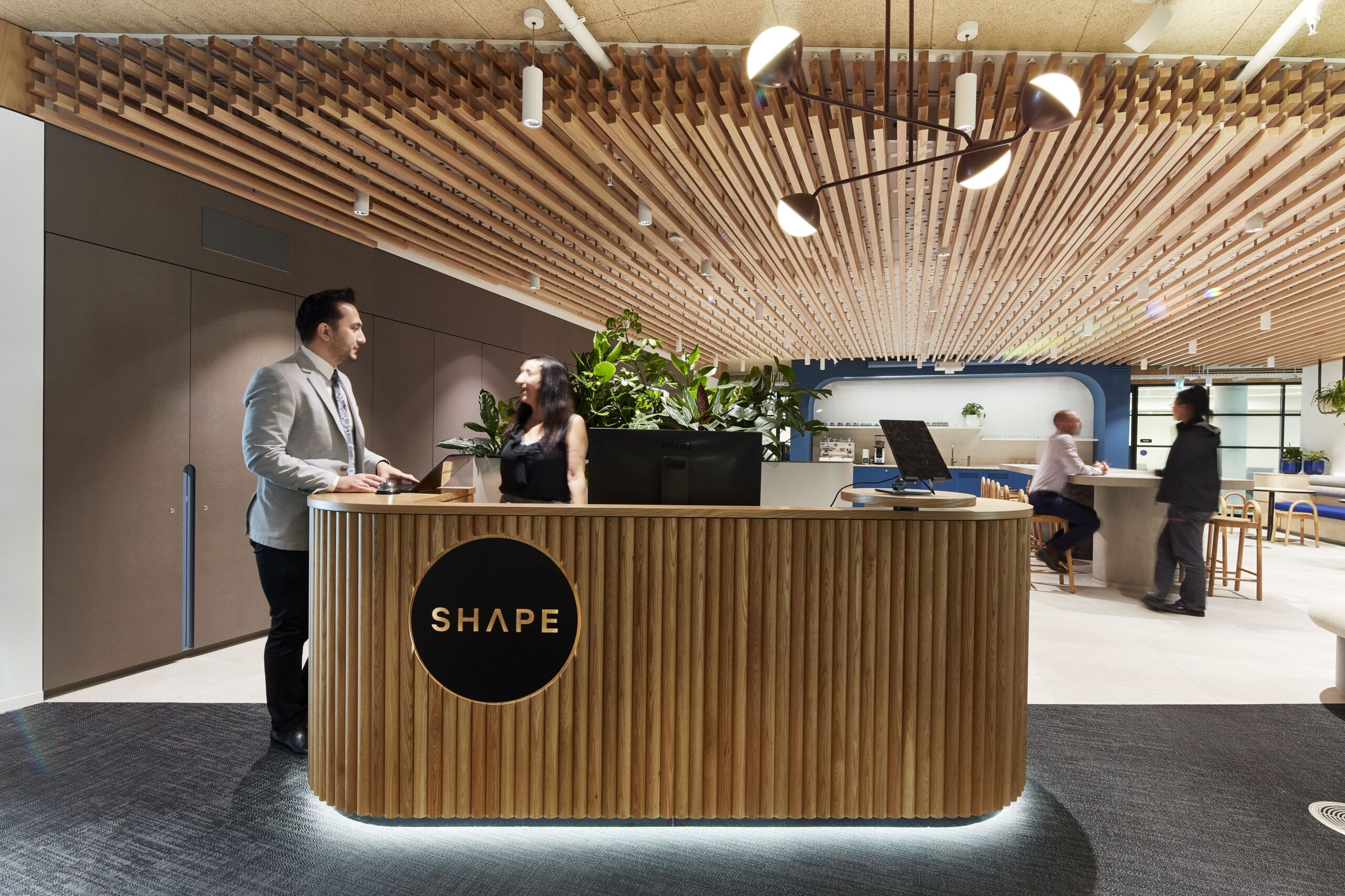Award-winning SHAPE Sydney office achieves highest Green Star rating

SHAPE’s new Sydney head office has achieved 6 Star Green Star, the highest rating of the Green Building Council of Australia’s (GBCA) internationally recognised sustainability rating system.
This follows the recent announcement that SHAPE’s new Adelaide office received 5 Star Green Star.
Located at level 11, 155 Clarence Street, SHAPE’s Sydney office is the first in its network of branches to be awarded the highest Green Star rating. Relocating its Sydney office from its long-standing home in St Leonards to a more agile and efficient central Sydney location, SHAPE set out to create an environment that would showcase best practises in sustainability and leading edge office design.
Space and design concept
The brief for SHAPE’s new Sydney office was defined by the question: ‘how do we create a great place to work?’. Working closely with Siren Design Group, the team created a space that cultivates connectivity, productivity, collaboration and the relationships between SHAPE’s people, clients, and consultants.
The new space designed with open plan work areas, executive offices and a variety of meeting spaces set around a central hub. This planning approach of the central hub as the heart of the office was influenced by the need to create a sense of community and connectivity between people, clients and subcontractors. It’s a space that welcomes staff and guests as they enter and where staff pass through many times a day for social interaction, coffee, meals, and work events.
Hana Chayboub, Design Director at Siren Design Group, says: “We were able to implement a meeting place in the central zone, using SHAPE’s family vibe to be the design feature of the space to create that dynamic energy when people are walking into SHAPE’s office.”
New ways of working
As the new office is much smaller than SHAPE’s previous office, the team worked hard with Siren Design Group in space planning to ensure the usability and functionality of the space was maximised. This meant redesigning the traditional workspace by creating acoustically considered spaces for collaboration in open plan areas, effectively reducing the number of built meeting rooms.
SHAPE’s flexible work policies enabled the business to move away from fixed workstations to a ‘hot-desking’ style, therefore removing the number of desks needed and de-densify the space. In this agile environment, staff can use the FloorSense app to easily book desks and lockers.
Steven Latham, Commercial Manager at SHAPE, who oversaw the project, says diversity in working spaces was important to allow people to work in different ways from interactive collaboration to independent working. He says, “To foster diversity within the office, we created hub spaces in terms of booths, collaboration zones in open plan area and four quiet rooms, something that we’ve never had before.”
In addition to the Level 11 space, SHAPE’s new Sydney office also features a terrace rooftop on level 12. This hospitality space provides their people with an opportunity to access the outdoors while at work, build connections through social events such as monthly BBQs, and host clients and subcontractor partners.
The brief for SHAPE’s new Sydney office was defined by the question: ‘how do we create a great place to work?'
Sustainability Targets
As a founding member of the GBCA, SHAPE has had a longstanding commitment to sustainability.
According to Phillip Wicks, General Manager of SHAPE NSW, the team wanted to reinforce their commitment to sustainability by achieving the highest Green Star rating. He says: “At SHAPE, it’s about being at the cutting-edge and achieving industry best practice when it comes to environmental sustainability. We deliver many Green Star office fitouts for our clients, and we wanted to challenge ourselves to achieve a 6 Star Green Star rating on our new office.”
To ensure it fulfilled its ambitious goals, SHAPE partnered with sustainability consultants, dsquared Consulting, for the entire build.
Reuse and recycle was a key component of the design. The space comprises of 15-year-old meeting chairs reused from SHAPE’s previous premises, wall lights made from recycled construction materials, and chairs were upholstered using 100% post-consumer recycled polyester from landfill and ocean plastic.
Incredibly, SHAPE also successfully recycled 97% of all construction and demolition waste.
To meet the ‘Responsible Building Materials’ criteria, much thought went into the selection of materials. Innovative materials such as Valchromat, made of recycled pine and mill waste and coloured throughout, was used on feature joinery. As it does not require edging material, it effectively reduces labour costs and additional materials. Low-VOC paint was also used throughout.
In collaboration with acoustic consultants Stantec, sustainable acoustic performance products were selected such as Troldtekt, made from FSC certified renewable timber, double glazing and acoustic plasterboard. The use of acoustic underlay below the carpet effectively deadened the noise from the access floor. These initiatives ensured comfort and high-quality acoustics throughout the space.
With health and wellbeing in mind as the space was built, SHAPE targeted the ‘Ergonomics’ segment of the brief, using adjustable ergonomic desk chairs and sit stand desks. In addition to, there is a wellness room to be used for prayer, meditation, quiet time or as a parent’s feeding room.
Phillip says, “Thanks to the incredible project team and the support of our subbies and partners, we’re so proud to have achieved the highest Green Star rating and be one step closer to our carbon neutral goal. Our new Sydney home allows our people to work flexibly while fostering collective innovation and collaboration, providing a positive work environment.
“One of the real benefits of being in the central CBD location is we’re closer to many of our projects, people and partners. We’ve been able to host events and panel discussions, which creates better connectivity between our clients, our people and subcontractors.”
