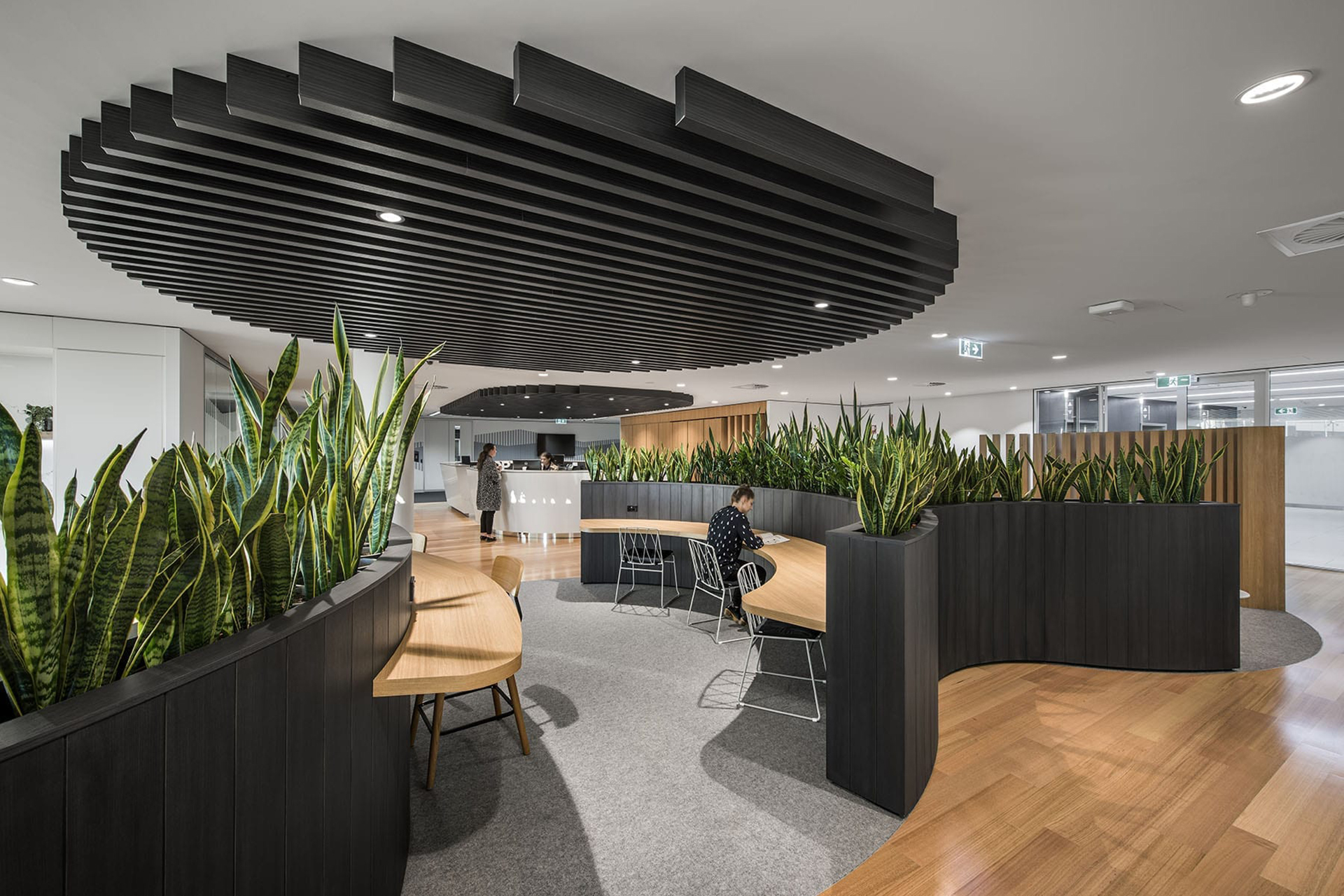
Client: Optus
Designer: JPE Design Studio
Delivery Model: Managing Contractor
Location: Adelaide, SA
Duration: 12 weeks
Project Size: 3,000 m2
This project involved fitout works over multiple floors with call centre capabilities and a new front-of-house reception.
The project involved working around operational call centre floors and was completed over two phases to ensure the completion dates for the transfer of Mawson Lakes staff were met.
One of the highlights was level four which featured a new front-of-house reception, a postal room and meeting areas.
The design showcased a high-level fitout featuring a timber slat ceiling, high-end joinery and multiple meeting rooms.
SHAPE utilised early engagement and a selection of MC procurement methodology to achieve programme over the Christmas period.