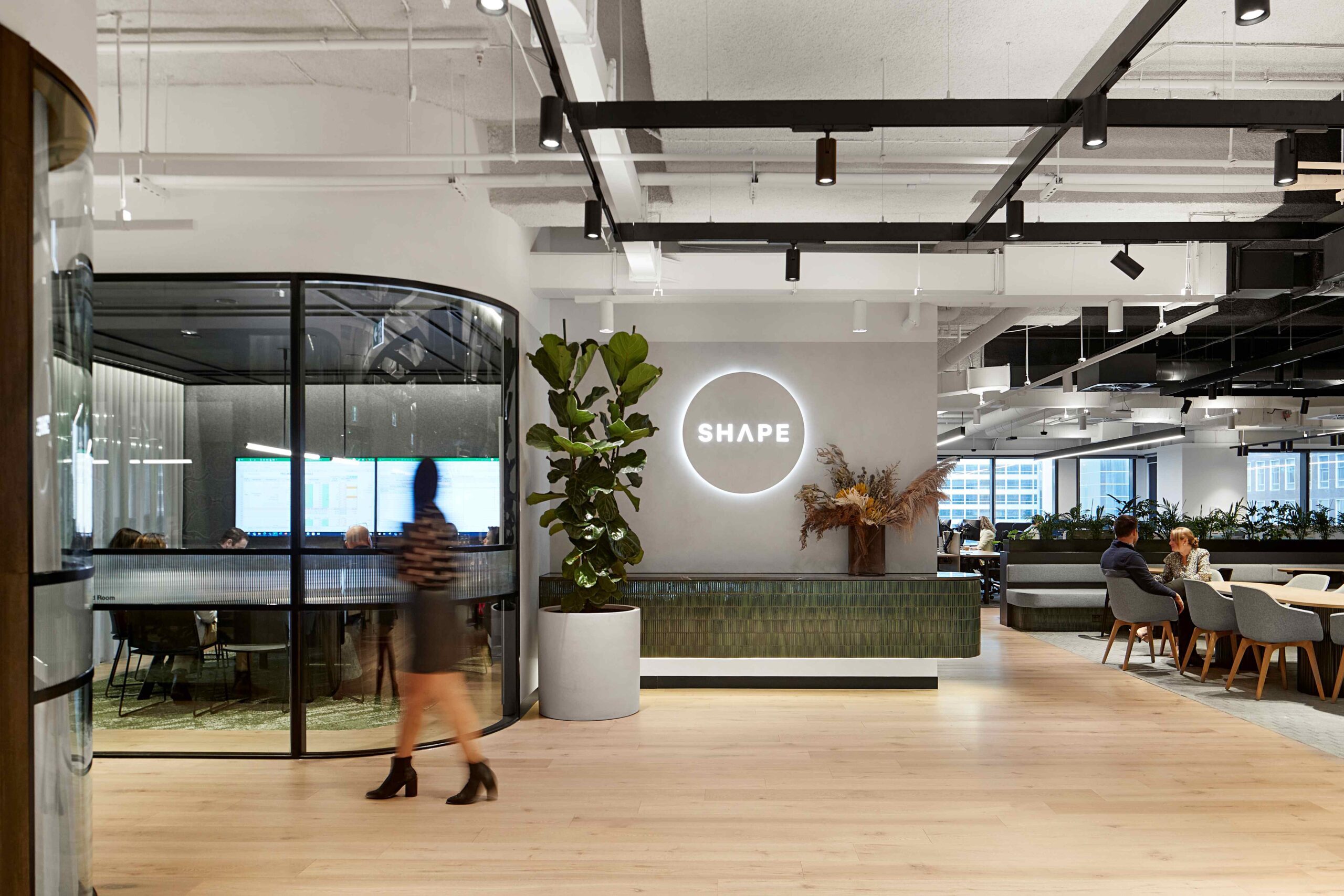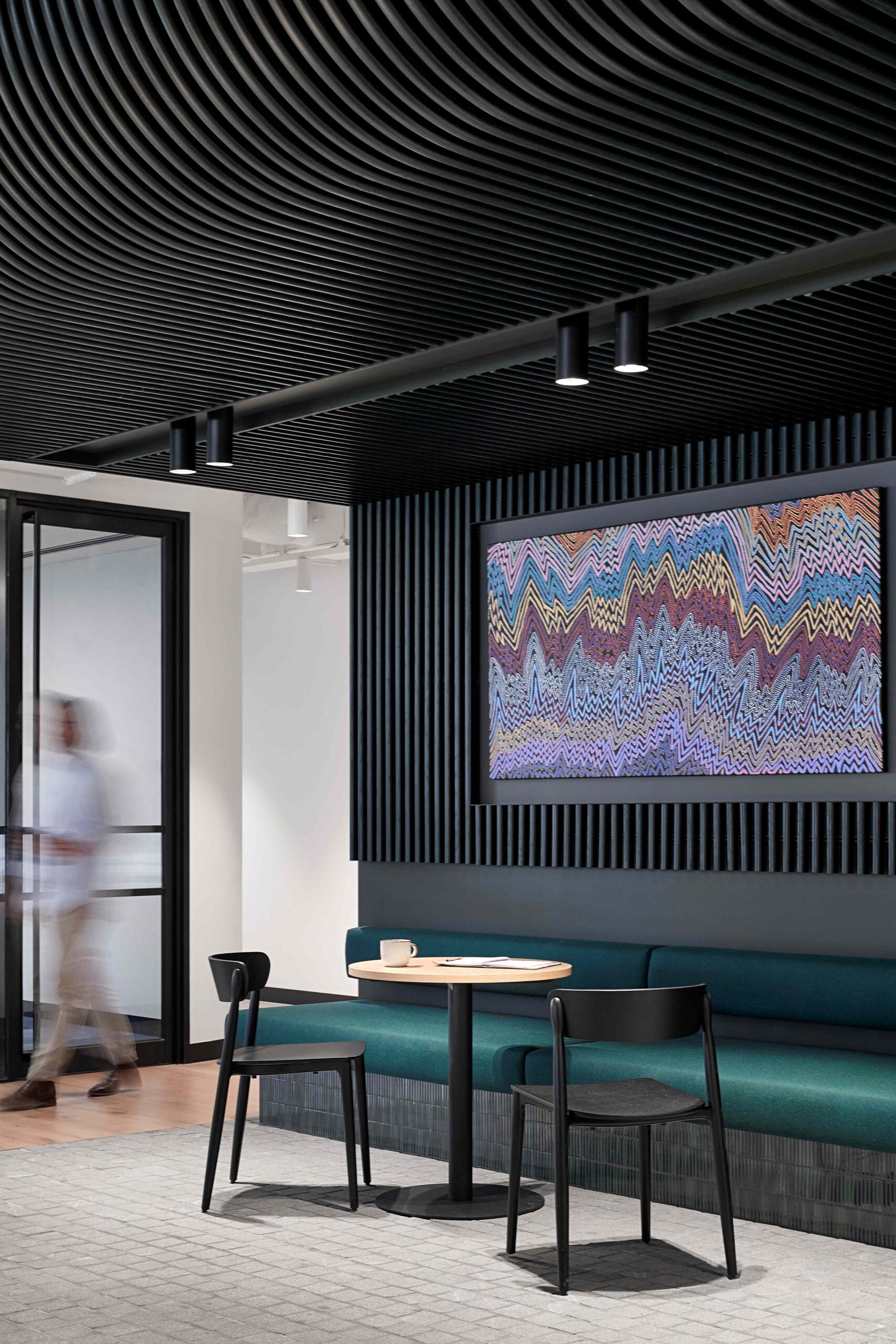
SHAPE Melbourne has relocated to its new office in the heart of Melbourne’s CBD, occupying Level 11 of the iconic Queen & Collins precinct.
The team’s goal was to build an innovative space that encourages collaboration, celebrates its people and is situated closer to ongoing projects and clients. With a focus on sustainability and wellness, SHAPE Melbourne set its sights on targeting a 6 Star Green Star rating – the highest rating of the Green Building Council of Australia’s (GBCA) internationally recognised sustainability rating system.
The central location of Queen & Collins set the tone for the project, as the theme of connectivity would form the core design decisions. The Melbourne team consulted with its people during the entire process, including Indigenous voices, to ensure the new space was inclusive of their workforce and celebrated their people. A diverse working group was set up to consult with on key decisions, including representation from all departments within the business. A speciality workplace and property strategist, The Green Boat, was also engaged to develop a workplace strategy to ensure the project had a clear vision of what the business required from our future workplace.
SHAPE once again engaged Siren Design Group to design the new space, having partnered on many office fitouts, including the SHAPE Sydney office.
Nicole Pollak, Managing Director at Siren Design Group, said: “What was really evident is how much SHAPE do truly care about their staff, and this really was a project about meeting their needs and creating a space that celebrates their people, clients and projects.”
Relocating to a smaller office, a key challenge for SHAPE Melbourne and Siren Design Group was to design collaborative spaces while providing the opportunity to perform quiet, focused tasks when needed. The solution was to create flexible and agile spaces featuring both highly acoustic-treated rooms for quiet time and dual-purpose spaces with operable walls for hosting internal and external events. This activity-based working model gives employees the autonomy to find the right work setting for the task they need to complete, improving efficiency and productivity.
Entering the office, guests and staff walk into a large open-plan kitchen and a breakout area that is central to the design. The intention was to provide a welcoming and flexible space suitable for everyday use as well as hosting both events. which the saturation of natural lighting and glass panelling across all the training, meeting, bid, and board rooms showcases.
Adam Head, SHAPE General Manager – Victoria, states, “We wanted people to arrive in an inviting and welcoming space, not a corporate stale atmosphere, so we removed the reception desk. This not only means our people can readily greet our clients and guests as they enter, but strong sight lines across all the meeting and board rooms showcase SHAPE people doing SHAPE things, to be as transparent as possible.”
SHAPE Melbourne honoured its new home in Queen & Collins by taking influence from the building. The historic gothic-style building, recently refurbished by GPT Group, involving Indigenous-owned and managed companies Greenshoot Consulting and Greenaway Architects, is pioneering the integration of Indigenous design and a colour palette in a commercial building.
Reflecting upon the exterior’s gothic architecture nestled amongst commercial buildings, Siren Design Group worked closely with SHAPE to create an office emulating the design concept of ‘urban grit’ through the selection of materials, textures, and natural hues.
Significant research into understanding the local Indigenous culture of the site helped influence the colour palette selection. The interior features a jewel-toned Indigenous palette. The use of black was selected to reflect recently burnt bush, charcoal, and the night sky. White was selected to highlight the spirit world and ashes from the fire, whereas green was selected for representing renewal, regrowth, and plants, and blue to represent water and the sky.
Engaging with Indigenous consultants, suppliers, and subcontractors, and encouraging the businesses it worked with to do the same, was essential for the SHAPE Melbourne team to deliver its new space. The team consulted Wurundjeri Woi Wurrung Cultural Heritage Land Council to name the meeting rooms after ‘shapes’ in Woi-wurrung, the language of the Wurundjeri People of the Kulin Nation.
Two Indigenous artists, a local artist and another from the Northern Territory, were selected to create a series of artworks for the new boardroom and in the open, collaborative hub. Both works symbolise a prominent meeting place and its smaller surrounding communities and the Australian native flora.

Nicole Pollak, Managing Director at Siren Design Group, said: “What was really evident is how much SHAPE do truly care about their staff, and this really was a project about meeting their needs and creating a space that celebrates their people, clients and projects.”
As a Climate Active certified carbon neutral organisation, SHAPE aims to have all new state and territory head office operations certified as Green Star. The Melbourne team set out to achieve a 6 Star Green Star rating.
To meet the 6 Star Green Star rating, SHAPE prioritised using sustainable building materials, including recyclable and certified managed timber by the Forest Stewardship Council (FSC). In addition, 93 furniture items were collected from other office fitouts, including tables, chairs, white goods, AV, and IT essentials, and repurposed in the SHAPE Melbourne office.
The team created an efficient lighting system by harnessing the natural light with the open plan design and zoned LED lighting. To reduce energy consumption, SHAPE ensures that the orb lights are dimmed to 40% of their maximum output, managing light spillage and minimising the impact on the surrounding environment.
SHAPE also have a reusable system as part of our green cleaning policy, which involves incorporating environmentally friendly cleaning methods and materials to minimise any adverse environmental impacts. SHAPE’s cleaning company also aims to actively measure its waste collection, responsibly dispose of it, and provide valuable data to work toward further waste minimisation.
The central location of Queen and Collins and its high-quality end-of-trip facilities encourage eco-friendly commuting options, further helping to reduce SHAPE’s energy emissions.
The new office opened on the 16 of March 2023, with a smoking ceremony led by Wurundjeri Man, Daniel Ross. SHAPE staff, clients and collaborators were in attendance.
Speaking about the impact of its new home, Adam Head agreed that the new space has brought more camaraderie and collaboration between the team, and a return to the office following the pandemic. “The new environment has attracted so much life into the office; there are more people around, more people in than ever before, and this can be acknowledged thanks to the hard work and efforts of the designers, subbies, and SHAPE team who made this possible,” said Adam.