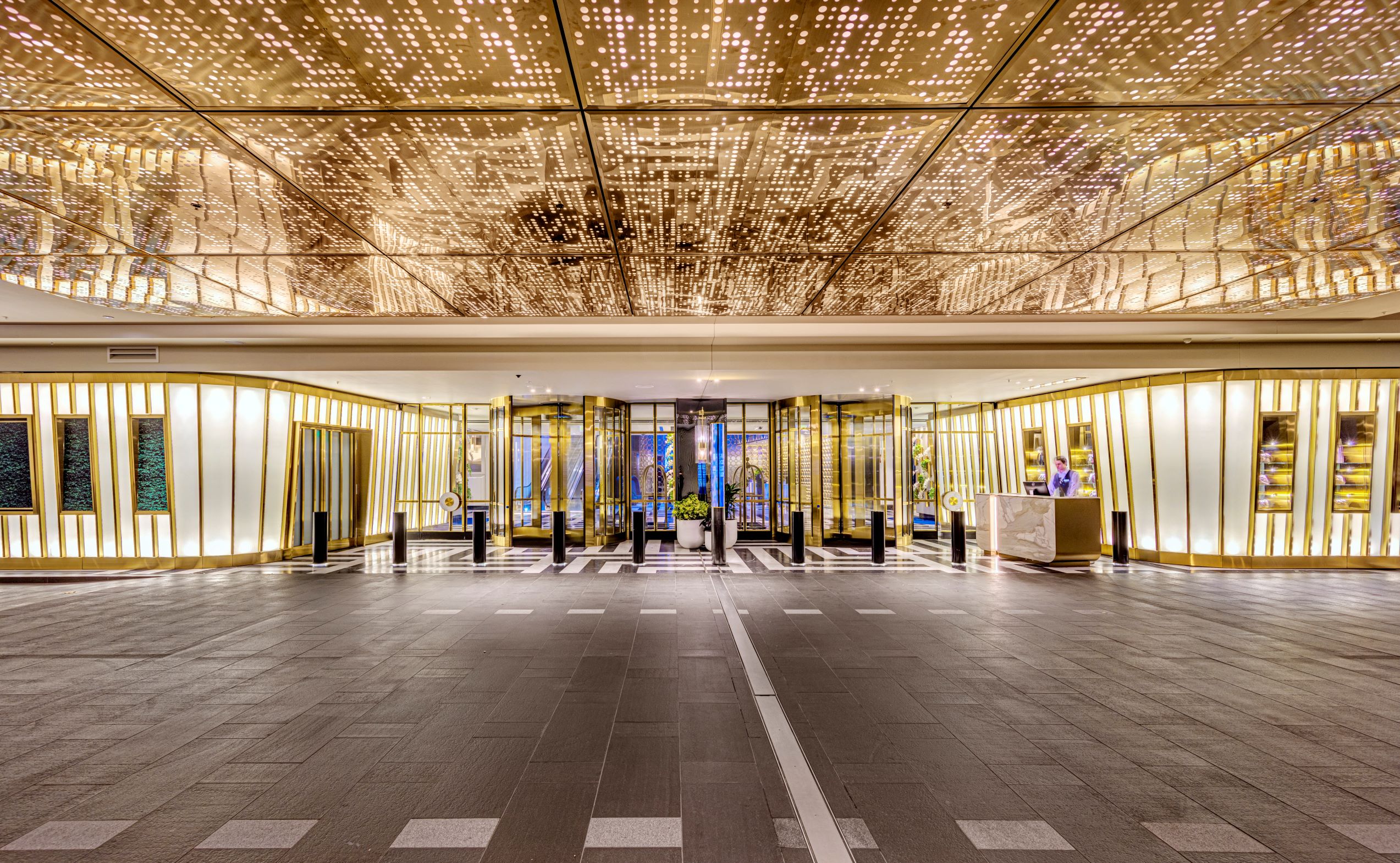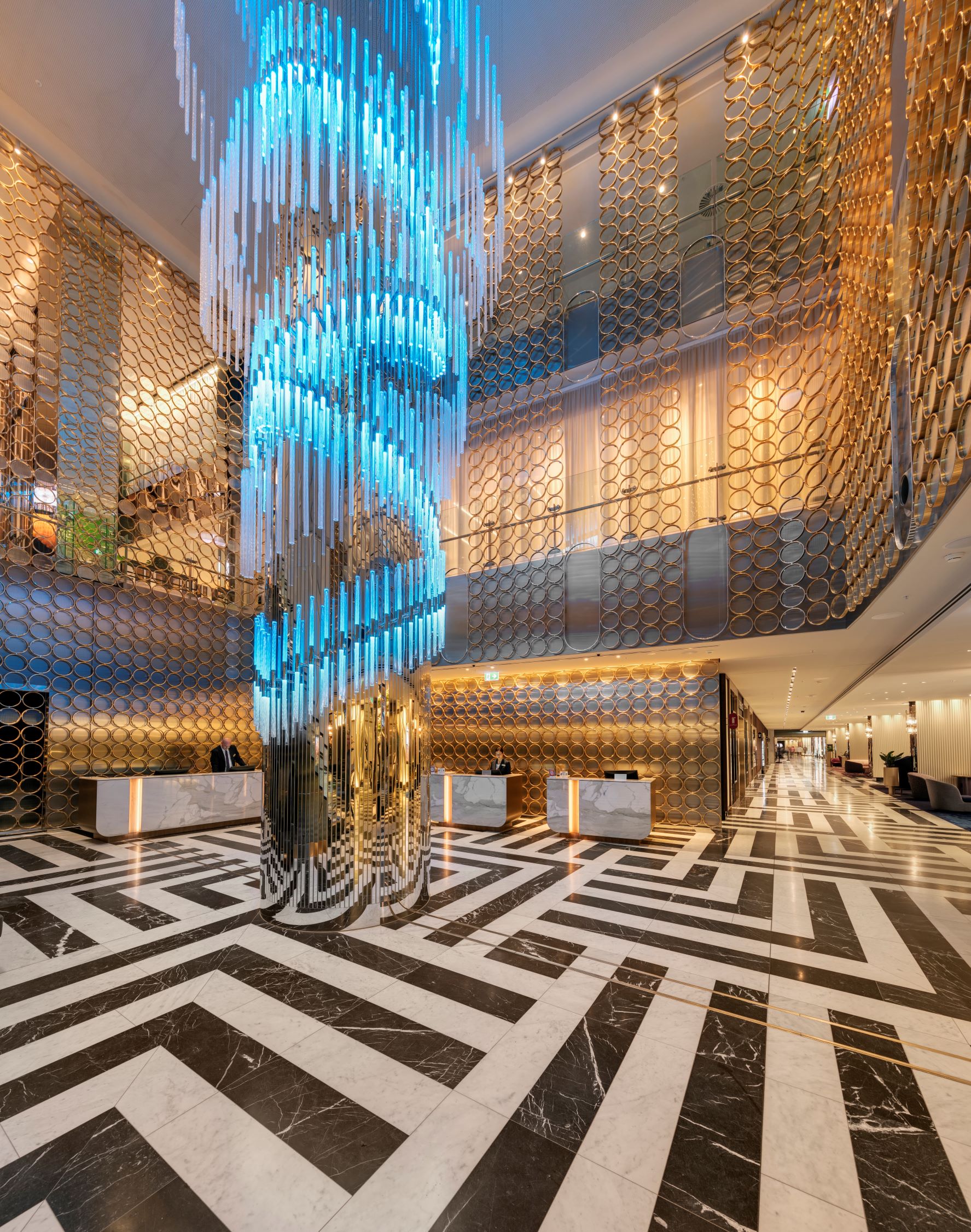
After 22 months and 19 stages, we have proudly delivered The Star Sydney’s Western precinct.
The brief was to create a unique world-class experience when first entering the property and provide the opportunity for guests to capture that ‘social media’ moment found exclusively within the Iconic location that is The Star, Sydney.
SHAPE worked closely with both the client-side project team, consultants and stakeholders to provide design solutions in line with the project brief. Every component within the project is highly detailed, bespoke and has been perfectly delivered.
Areas completed as part of the upgrade included:
Most notably, the Grand Foyer entry scope involved the design and delivery of an AV system and water display package that will be unique to Star and a first in Australia.

The brief was to create a unique world-class experience
The key elements of the AV system included a 25-metre-long, motion-sensitive 8K resolution screen (one of the largest in the world). The screen will feature over 9,000 hours of locally created content. The system integrates with over 1700 lineal metre of pixel addressable LED lighting to the ceiling and walls and highly powered projectors, programmable laser lighting and infrastructure for live performances.
The fully programmable ‘Aquatique’ water feature has the ability to interact with the other AV elements within the space while operating from 100% recycled water. All of these components come together to create an immersive, sensory experience for guests.
The Hotel check-in area is home to over 4500 gold rings suspended from the twelve-metre high void ceiling space. The rings surround a fully programmable light feature column with over 250 light fittings and several hundred hand-blown crystals suspended from the ceiling. The ring system has been designed, engineered and is suspended from several tonnes of structural steel. The intent of the rings, aside from an aesthetic function, is to act as an additional fall barrier that consistent over three levels.
We are delighted to have been involved in bringing this unique space to life!